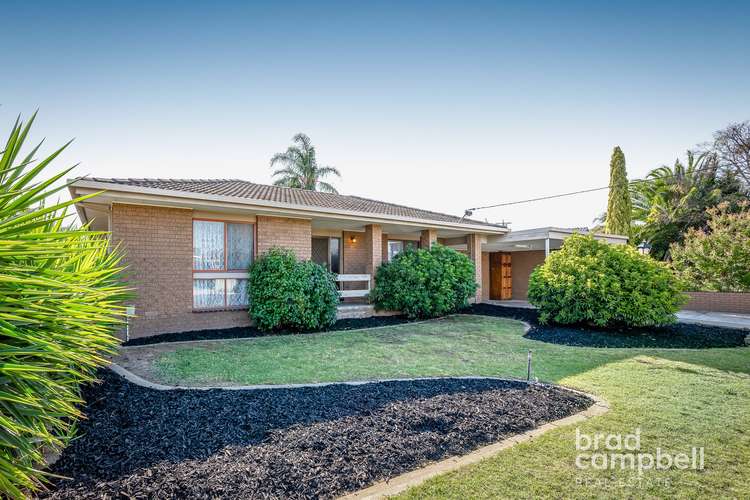$550,000 to $599,000
4 Bed • 2 Bath • 3 Car • 677m²
New








7 Guthrie Street, Shepparton VIC 3630
$550,000 to $599,000
- 4Bed
- 2Bath
- 3 Car
- 677m²
House for sale26 days on Homely
Home loan calculator
The monthly estimated repayment is calculated based on:
Listed display price: the price that the agent(s) want displayed on their listed property. If a range, the lowest value will be ultised
Suburb median listed price: the middle value of listed prices for all listings currently for sale in that same suburb
National median listed price: the middle value of listed prices for all listings currently for sale nationally
Note: The median price is just a guide and may not reflect the value of this property.
What's around Guthrie Street
House description
“4 BEDROOM + STUDY & POOL”
This 4 bedroom family home is located only metres away from the popular Guthrie Street School and would be perfect for a young family. The home has an effective layout with seperate living spaces and a study area for the kids, whilst the large entertaining area and beautiful Guselli Pool/Spa certainly finish off a great package nicely.
PROPERTY HIGHLIGHTS:
• 677m block, close to Guthrie Street School, Riverside Plaza & CBD
• 4 bedrooms + study, 2 living rooms & 2 bathrooms
• Master bedroom includes en-suite with shower, vanity & toilet
• 3 x R/C split systems & feature gas fireplace
• Great layout for a family, plus great storage available
• 8ft 6” ceilings, good sized bedrooms & spacious laundry
• Guselli Pool & Spa (heated)
• Large undercover area, perfect for entertaining
• Double carport & shed with power & concrete
• Secure and private backyard, ideal for kids
THIS PROPERTY WOULD SUIT: Young families.
CONTACT: Brad Campbell on 0416 291 112 or [email protected]
Property features
Built-in Robes
Dishwasher
Ensuites: 1
Fully Fenced
Gas Heating
Living Areas: 2
Outdoor Entertaining
Outside Spa
In-Ground Pool
Reverse Cycle Aircon
Secure Parking
Shed
Study
Toilets: 2
Workshop
Other features
reverseCycleAirConLand details
What's around Guthrie Street
Inspection times
 View more
View more View more
View more View more
View more View more
View moreContact the real estate agent

Brad Campbell
Brad Campbell Real Estate
Send an enquiry

Nearby schools in and around Shepparton, VIC
Top reviews by locals of Shepparton, VIC 3630
Discover what it's like to live in Shepparton before you inspect or move.
Discussions in Shepparton, VIC
Wondering what the latest hot topics are in Shepparton, Victoria?
Similar Houses for sale in Shepparton, VIC 3630
Properties for sale in nearby suburbs
- 4
- 2
- 3
- 677m²