Perfectly positioned in a serene, elevated setting, this exceptional two-storey residence captures the essence of refined family living-where timeless character meets breathtaking natural beauty. With sweeping vistas of the Dandenong Ranges, a sprawling 955m² allotment, and a floorplan designed for flexibility and flow, this is a rare opportunity to secure a home that effortlessly balances scale, comfort, and style.
Step inside to discover five oversized bedrooms, each a private retreat in its own right. A spacious ground-floor bedroom is ideal for guests, multi-generational living, or a home office, while the upstairs accommodation includes four additional bedrooms. The palatial master suite is a true haven-boasting an expansive walk-in robe and a luxurious ensuite complete with a sunken spa bath where you can soak in the panoramic mountain views.
At the heart of the home, soaring timber-lined vaulted ceilings crown the impressive open-plan living area, where walls of glass invite natural light and frame the ever-changing beauty of the Dandenongs. This stunning space flows seamlessly to a wraparound verandah-perfect for entertaining, alfresco dining, or simply enjoying the tranquil surrounds. The central kitchen is both functional and charming, featuring quality timber cabinetry, abundant storage, and an adjoining glass-enclosed courtyard.
Downstairs, a vast rumpus room with a built-in wet bar sets the stage for relaxed gatherings and family fun. A powder room, storeroom, and internal access to the double garage add further practicality.
All of this is superbly situated within walking distance of Mount View Primary School and public transport, and just moments from The Glen Shopping Centre, Glen Waverley Station, Jells Park, Caulfield Grammar, local shops, and freeway access.
This is more than a home, it's a lifestyle opportunity of rare quality and scale. Inspection is sure to inspire.
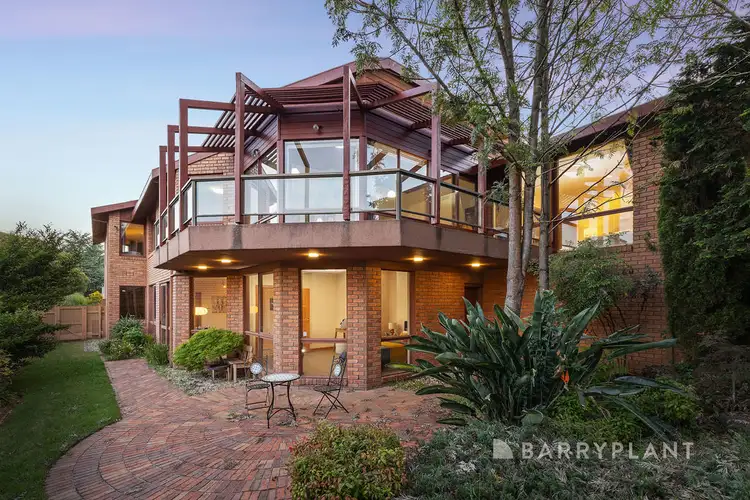
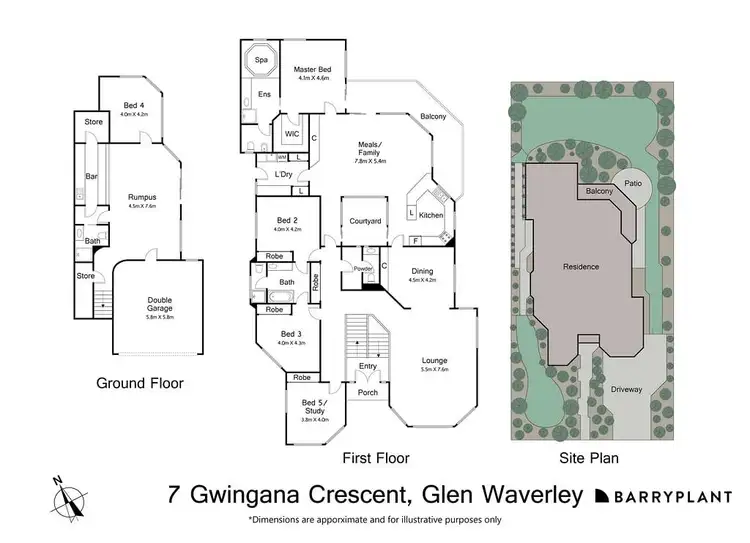
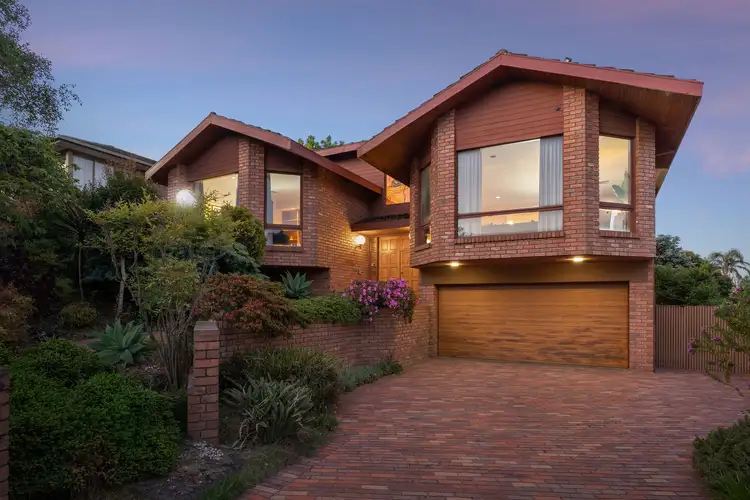
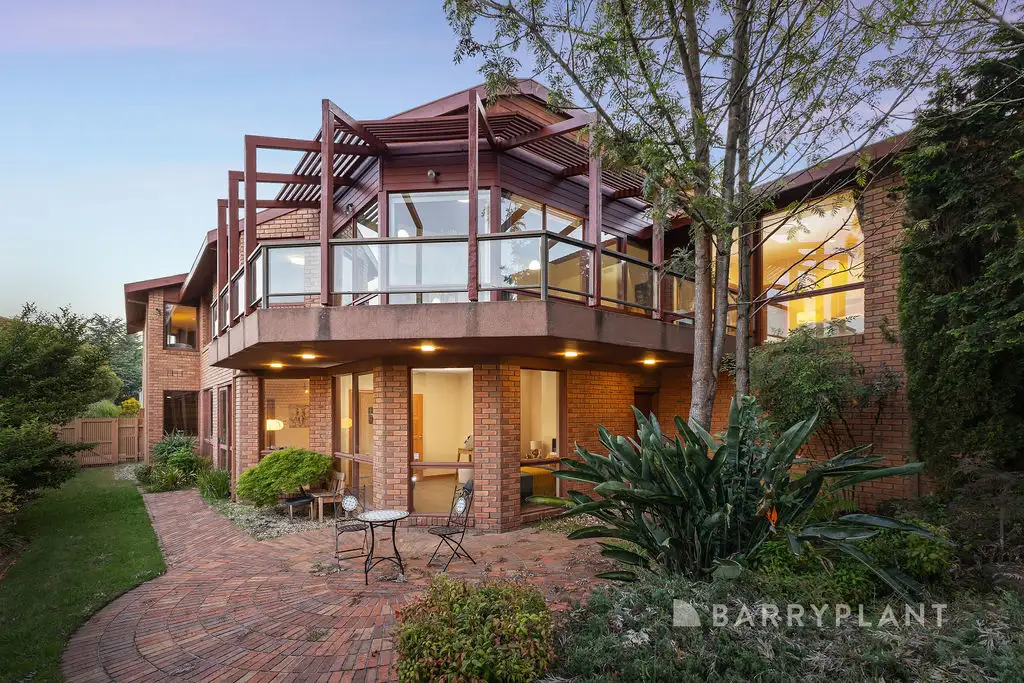


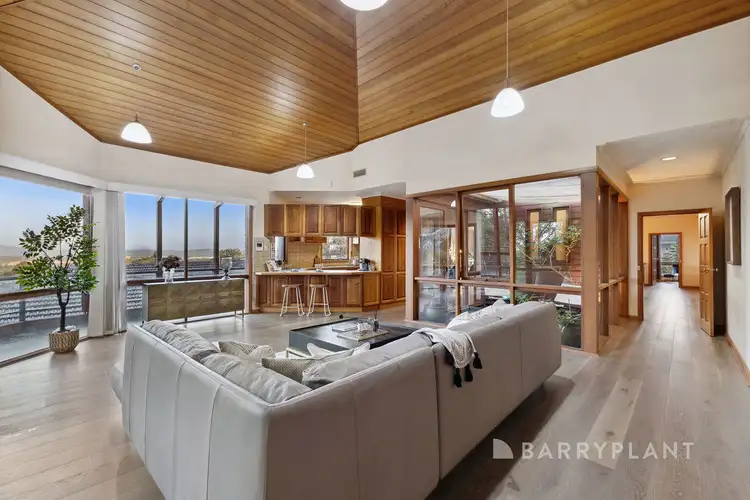
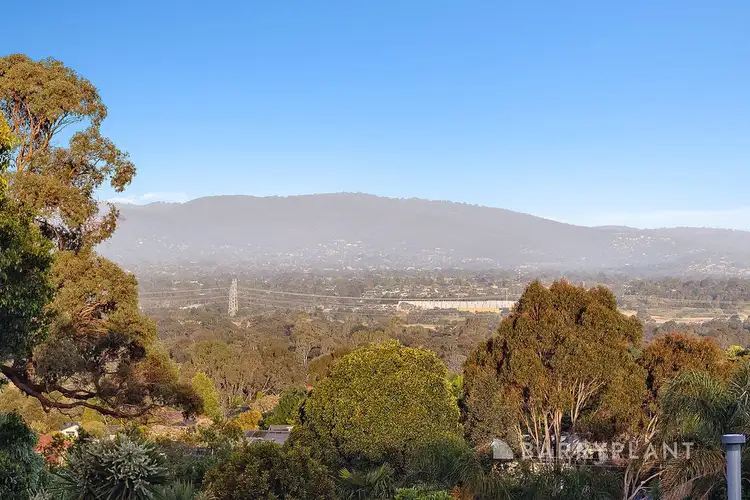
 View more
View more View more
View more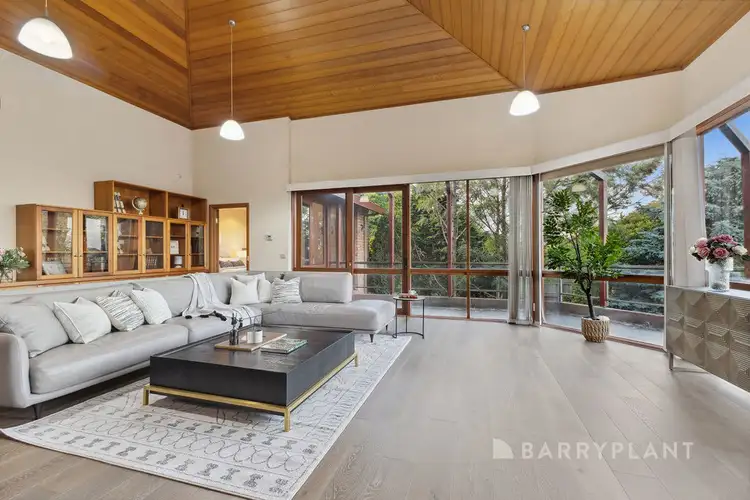 View more
View more View more
View more
