Auction Location: on site
Brimming with charm and positioned in one of Adelaide's most prestigious eastern suburbs, this beautifully maintained 1920 stone-fronted bungalow features a thoughtfully considered, architecturally designed 2013 extension. Offering a rare blend of heritage character, modern functionality, and lifestyle flexibility, the home sits on a leafy 660sqm block that backs directly onto the grounds of Marryatville High School.
Wrapped in lush gardens and classic appeal, the home reveals four spacious bedrooms, two bathrooms (including a combined bathroom/laundry), a light-filled family room, and a character-rich dining area seamlessly connected to the kitchen - making it an ideal family sanctuary with enduring appeal.
The heart of the home lies in its open-plan living zone, where the kitchen's warm practicality and timeless finishes pair perfectly with leafy views and abundant natural light. Thoughtfully designed for busy families and entertaining alike, it's a home that balances flow with function.
A standout mezzanine loft offers a versatile bonus space - perfect as a home office, reading nook or creative studio. The bathroom/ laundry features the added luxury of underfloor heating, ensuring comfort through the cooler months.
Outdoors, the fully established garden is a leafy haven - ideal for both play and peaceful escape. Children will love the cubby house nestled amongst mature trees, while two powered sheds provide exceptional storage, workshop, or hobby potential.
Adjoining the expansive grounds of Marryatville High School, it's a location that not only places your family in one of Adelaide's most sought-after education zones but also creates a sense of borrowed space and tranquility.
The property also includes secure on-site parking for two vehicles, a rare and valuable feature in this established, tightly held enclave.
What you'll love:
� Original 1920-built stone bungalow with polished timber floors, high ceilings & period
detail
� Architecturally designed renovation in 2013
� Four well sized bedrooms
� Bathroom/ laundry with underfloor heating
� Second bathroom combined with laundry for added convenience
� Linen cupboards
� Store room
� Designated intimate dining room
� Efficient kitchen flowing to light-filled family room
� Versatile mezzanine loft - ideal for study or retreat
� Leafy rear garden with established plantings and fruit trees
� Intimate outdoor seating area
� Cubby house for kids and two powered garden sheds
� Directly backs onto Marryatville High School - no rear neighbours, only space and
serenity
� On-site parking for 3 vehicles
� Zoned for Marryatville Primary & Marryatville High
� Walking distance to Loreto College, Pembroke School, Woolworths Marryatville, Regal
Cinema & Kensington Oval
� Minutes to The Parade, Burnside Village, and the CBD
� Excellent public transport options nearby
This is your opportunity to secure an exceptional home in one of Adelaide's most admired lifestyle locations - where heritage charm meets contemporary comfort, and the very best of schools, parks, and caf�s are just a short stroll away.
AUCTION: Saturday 14th June at 11am, on site.
($1,400,000)
CT Volume 5451 Folio 389
Council: Norwood Payneham St Peters (approx)
Council Rates: $2,628.90 per annum (approx.)
Water Rates: $288.53 per quarter (approx.)
Land Size: 660 square metres (approx.)
Year Built: 1920 (approx.)
To make an offer, scan the code below:
https://prop.ps/l/LZG25gL8WSRA
(Please copy and paste the link into your browser)
The Vendor's Statement (Form 1) will be available for perusal by members of the public:-
(A) at the office of the agent for at least 3 consecutive business days immediately preceding the auction; and
(B) at the place at which the auction is to be conducted for at least 30 minutes immediately before the auction commences.
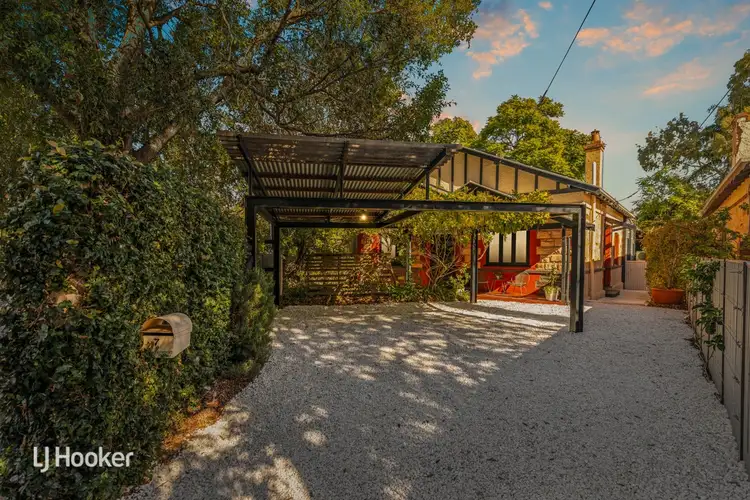
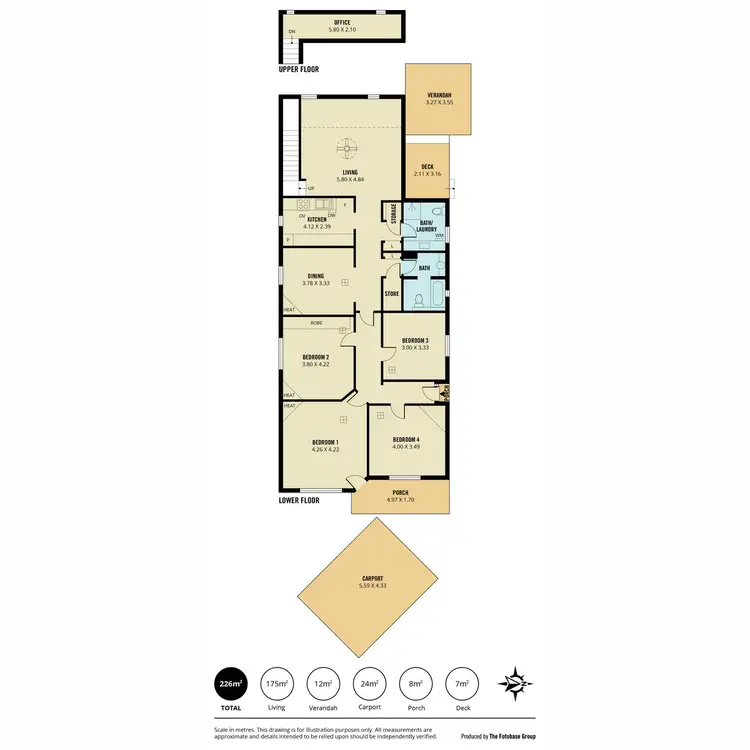
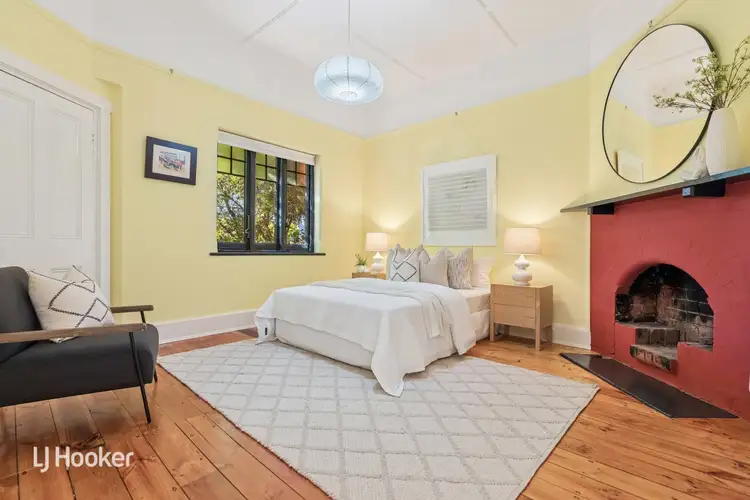
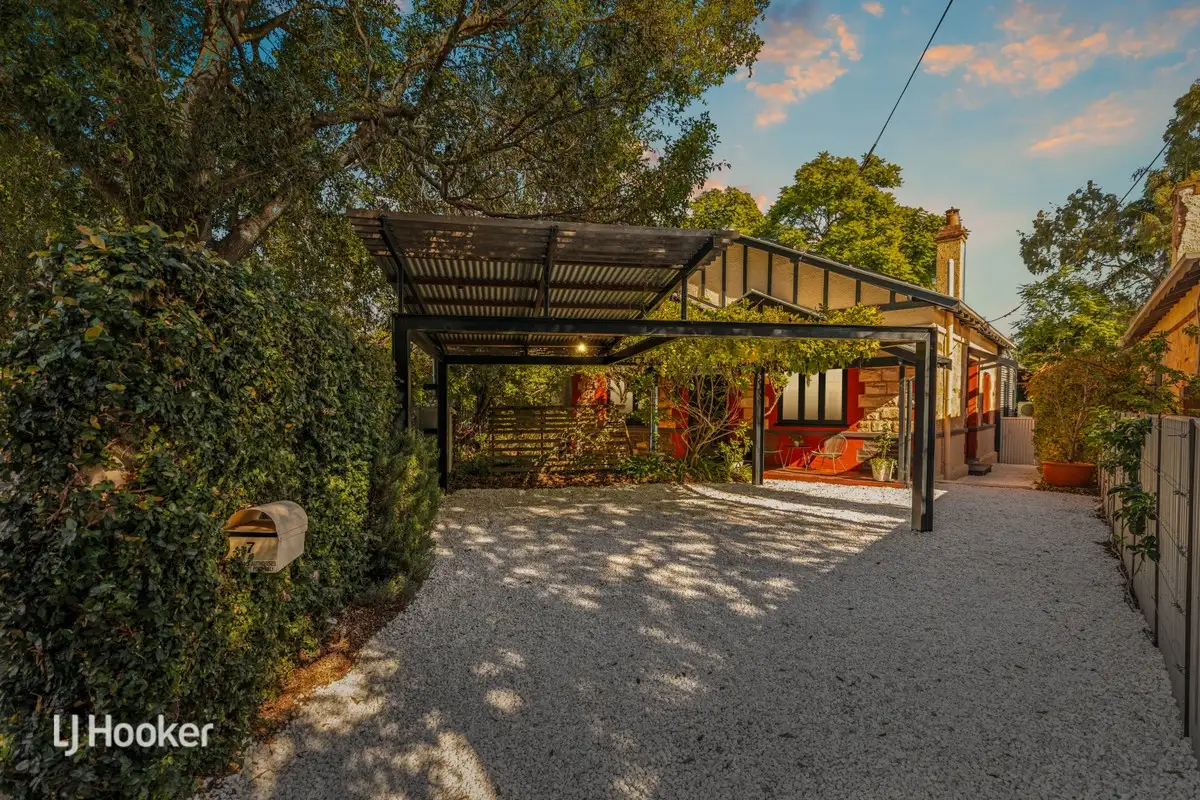


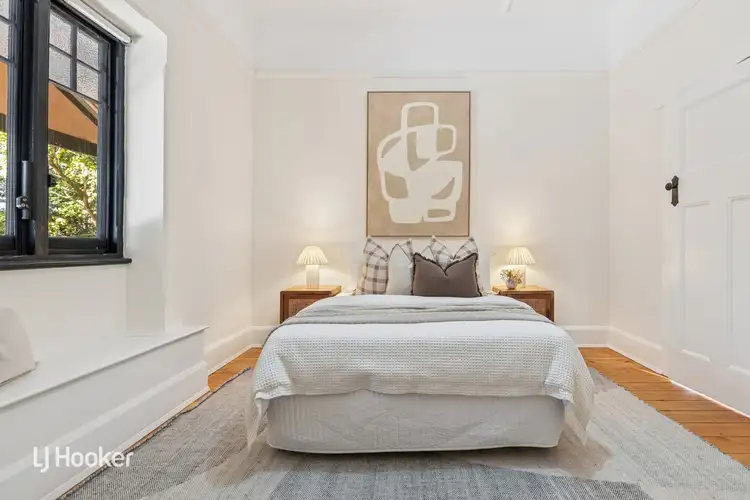
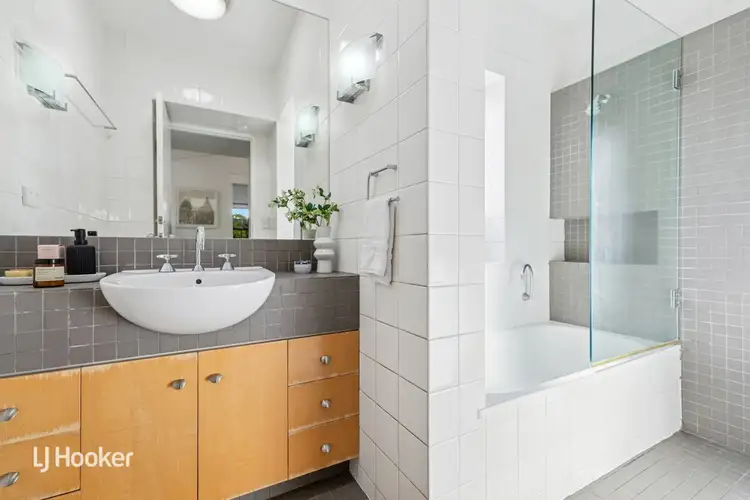
 View more
View more View more
View more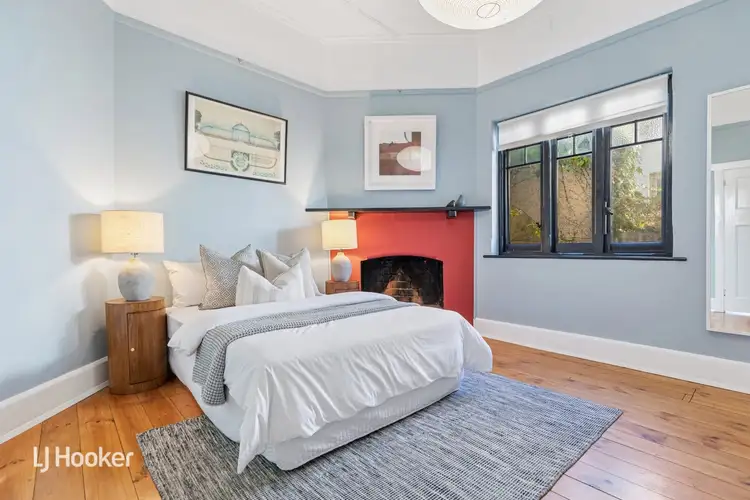 View more
View more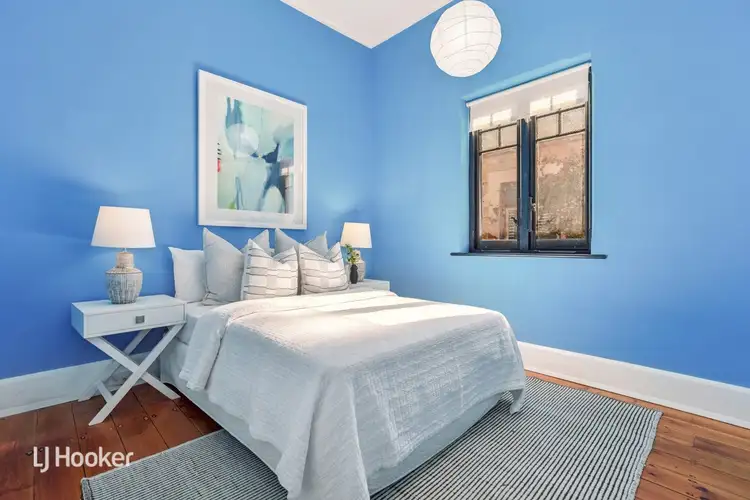 View more
View more
