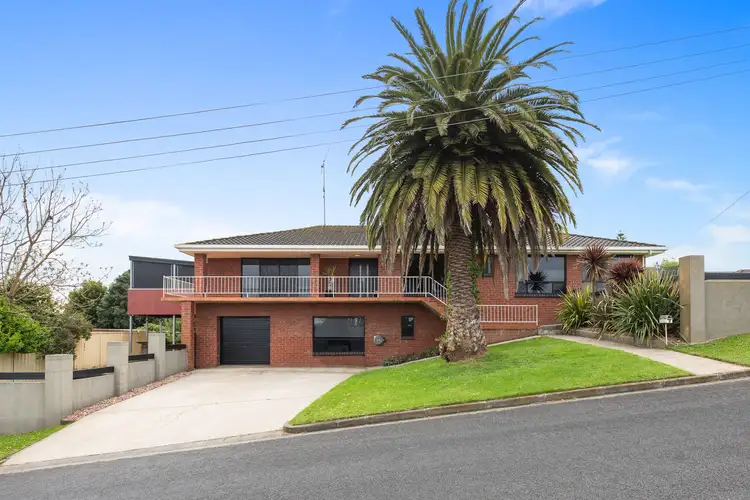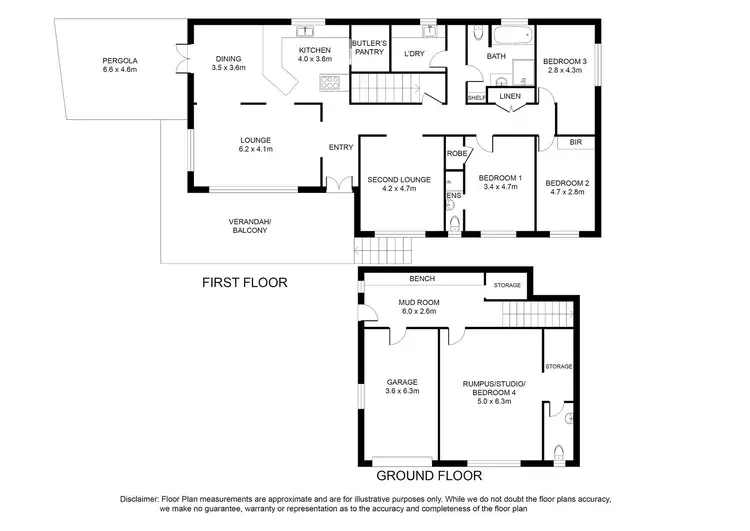Ray White Mt Gambier are pleased to present for sale 7 Hakea Street Mount Gambier. This is a beautifully renovated three-bedroom home that offers views from multiple balcony spaces and sits within proximity to schools, recreation, leisure centres and shopping facilities making it the perfect location for the family home.
Sitting on a large corner allotment, the double story house is finished with a natural colour pallet that is universally appealing, while the renovations make for a uniquely delightful property.
Entering the home via double doors at the top of the staircase, you're welcomed into a spacious foyer that leads through to an open plan loungeroom, kitchen and dining area. All communal and main foot traffic areas have stylish glossy tiles that give a sophisticated and modern edge to the interior.
The loungeroom utilises a feature wall to separate the three spaces, while keeping the flowthrough design consistent. Two sets of sliding glass doors lead to two balconies, one directly behind the loungeroom and one that extends from the dining area for alfresco versatility.
The stylish and functional kitchen comprises immaculate stone, wrap around benchtops, lots of cupboard space, double sink with dishwasher, five-burner gas cooking with stylish range, and a large breakfast bar with the luxury of a walk-in pantry. The space is illuminated by downlights and offers a view of the side garden from the sink area.
The integrated open dining space offers pendant lighting to help create the perfect evening ambience and overlooks the fully decked barbeque and outdoor entertaining area, where zip track blinds offer the opportunity for enjoyment regardless of what the often unpredictable weather serves up. This is a unique balcony/pergola that will provide lots of enjoyment for family and guests.
Progressing through the home you'll find wet areas adjacent the kitchen, including a renovated laundry with built-in trough and bench space, and a luxurious and fully modernised family bathroom complete with floor to ceiling tiling, European style bath and stunning glassed frameless rain shower with stylish basin and large mirror and a separate toilet.
A formal loungeroom or media room sits opposite and adjacent to the master bedroom which features a fabulous updated ensuite with toilet, shower, and vanity unit.
Bedrooms two and three sit at the far end of the house and are both of good proportions. Both offer views while one also benefits from built-in robes.
Downstairs you'll find a rumpus room that has the potential to be utilised as a creative space, study, games room, gym, teenagers retreat or fourth bedroom depending on the buyer's requirements and accesses a third toilet and large storage space.
The garage sits adjacent and accesses a large mudroom with built-in bench space, additional storage, and the interior staircase. The downstairs outdoor area consists of a tidy, low maintenance lawned garden with plenty of space for the kids to run around and is fully enclosed to secure pets and maintain privacy, while the adults sit above enjoying the feature pergola area.
Ducted gas heating keeps the home comfortable and with ample storage and space to relax, this is a wonderful family home or investment property in a fantastic location.
Contact Tahlia at Ray White for more information or to book your viewing today. RLA291953
Additional Property Information:
Age/ Built: Approx. 1976
Land Size: Approx. 673m2
Council Rates: Approx. $300 Per Quarter








 View more
View more View more
View more View more
View more View more
View more
