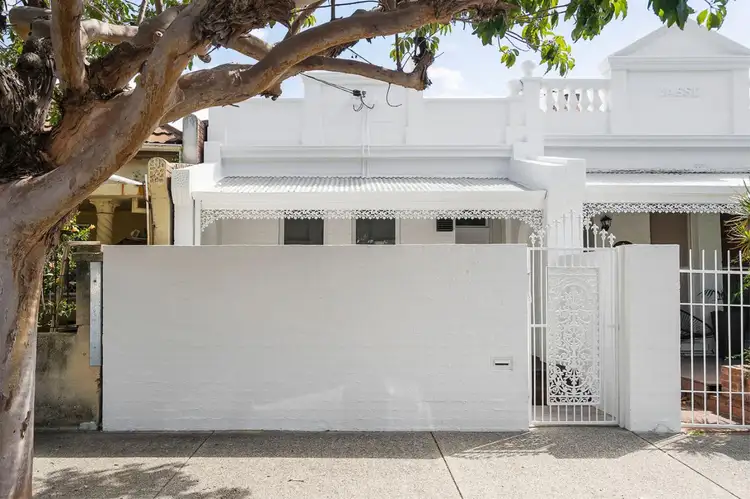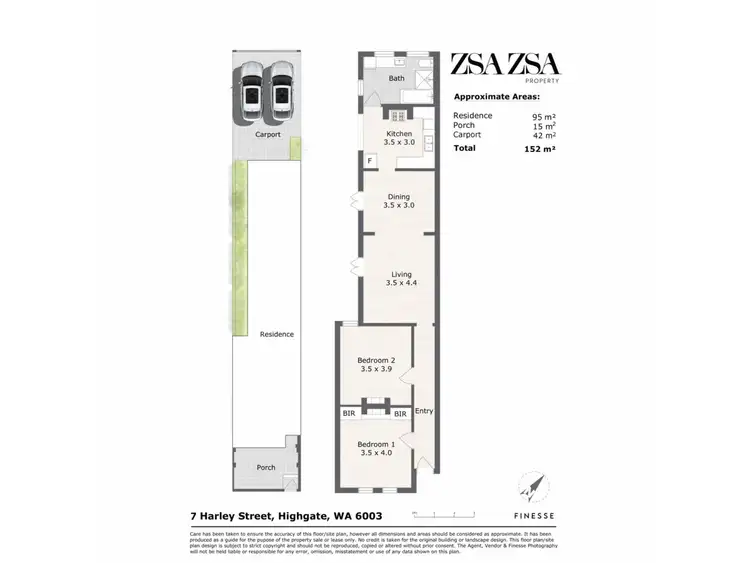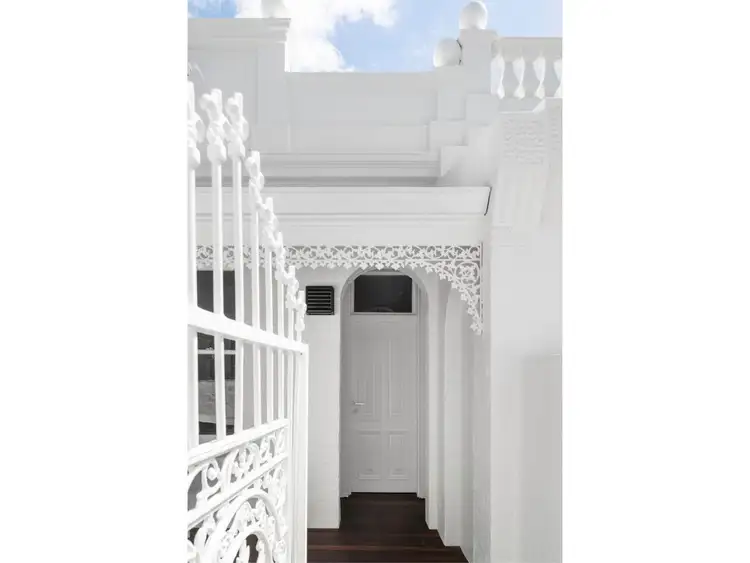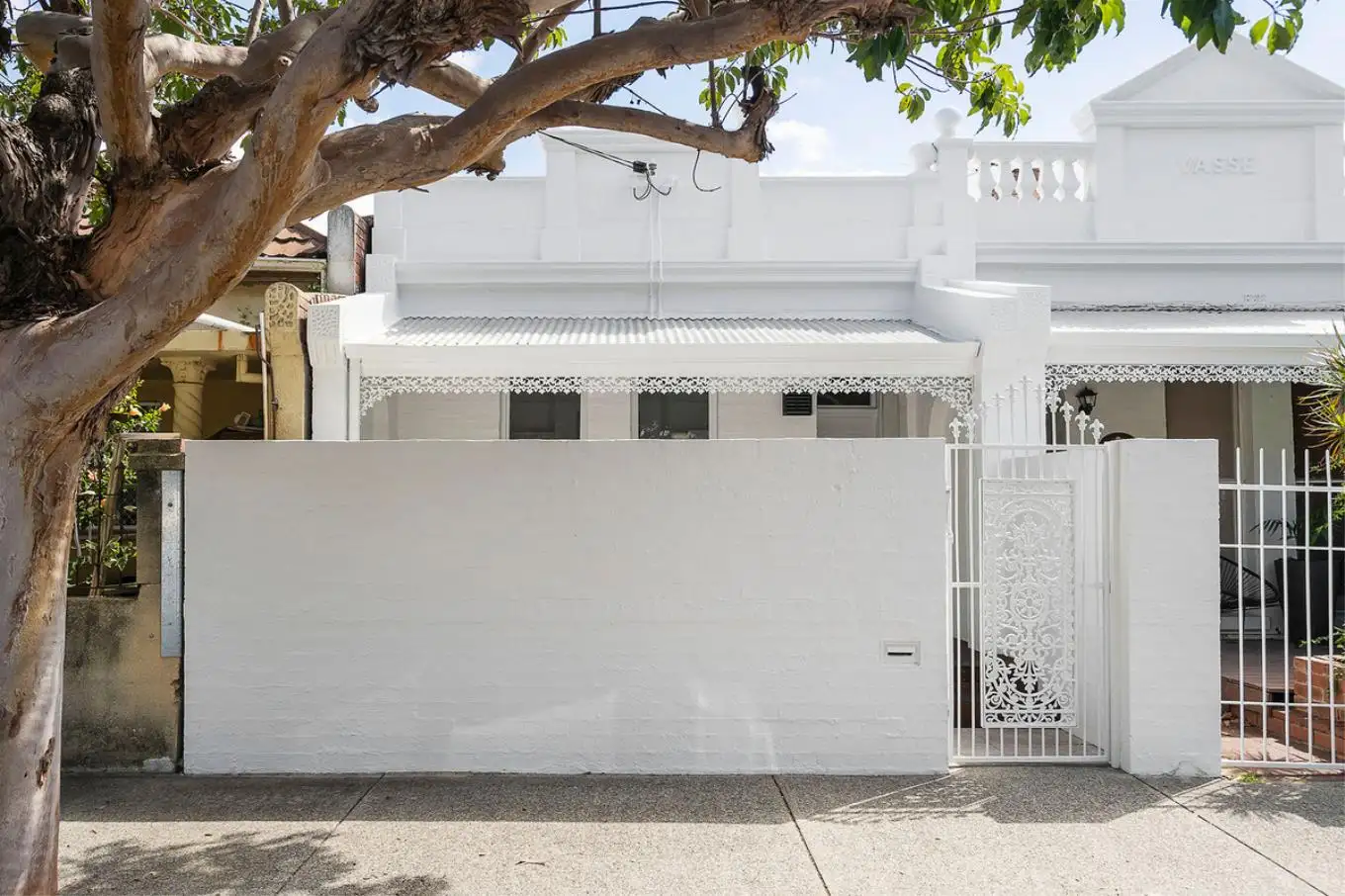Price Undisclosed
2 Bed • 1 Bath • 2 Car



Sold





Sold
7 Harley Street, Highgate WA 6003
Price Undisclosed
- 2Bed
- 1Bath
- 2 Car
House Sold on Tue 26 Sep, 2023
What's around Harley Street
House description
“Vasse Terrace”
Constructed circa 1898, 7 Harley Street is one of four original Federation Italianate style terraces, collectively known as "Vasse Terrace". Impeccably restored by an award winning builder, this light-filled residence is polished from head to toe and modernised to complement today's urban lifestyle.
SPOTLIGHT
/ A landmark property of historical significance, known as Vasse Terrace
/ Built circa 1898 and a rare example of Federation Italianate style architecture
/ Category B Heritage listing with the City of Vincent
/ Recently undergone an extensive 6 month restoration by one of Perth's premier award winning builders
/ Rare double carport off the lane at the rear
/ North American imported Oregon timber floor boards from the original 1898 floor
/ Brand new lighting from Alti Lighting, Nordlux Uma pendants, Lighting Republic Orb pendants and X-Light Reem ceiling light
/ New custom hardwood front door commissioned to be in keeping with era
/ Original doors to bedrooms
/ Jarrah deck to front porch
/ Original fireplaces to bedrooms (currently not functioning but could be recommissioned)
/ Original lounge fireplace plinth kept for authenticity
/ Original fireplace recess kept in the kitchen
/ Grohe tapware
/ Split system air conditioning to living with provisions for additional split systems or a ducted unit
/ Brand new boundary fence and landscaping to south side
/ Near new Rheem hot water system (2022)
/ Extensive electrical upgrades to wiring to many areas of the home and brand new power points and switched throughout
/ Sewer replaced in stages over last 10 years
/ 2 minute walk to Hyde Park, 5 minute walk to Beaufort Street and Northbridge, 15 minute walk to Perth City approximately
Considered a landmark of historical significance, Vasse Terrace makes a significant contribution to the streetscape and character of Highgate and informs of a way of life at the end of the nineteenth century. The distinguished structure represents a rare and fine example of Federation Italianate architectural style. The elegance of 7 Harley Street is evident in its street-facing presentation, highlighted by a gated entrance, a spacious front porch, ornate lace, sash windows to the primary bedroom, and decorative ball finials adorning the front facade.
One of the earliest known residents of the property, George Lovett (Wise Post Office records), dates back to 1915 when the suburb was still known as Highgate Hill, part of a subdivision developed by surveyor Charles Crossland in 1874. Crossland named the subdivision after his birthplace in London, and it's likely that Harley Street took its name from the renowned London street known for housing medical specialists. Highgate was among the earliest suburban areas to be settled, with the initial development starting with a cluster of workman's cottages to the east of Beaufort Street. Later, both Anglican and Roman Catholic churches were granted land in the area, and in 1895, Highgate Primary School opened its doors.
This home has recently undergone an extensive six-month restoration conducted by one of Perth's leading, award-winning builders, sparing no expense in the process. Throughout this meticulous restoration effort, all internal walls were expertly replastered, meticulously sanded, and received a comprehensive repaint. The ceilings, constructed with lath and plaster dating back to 1898, were carefully re-plastered and flushed, with special attention dedicated to the ornate ceiling roses before receiving a complete repaint. Additionally, considerable time and effort were invested in the restoration of door frames, architraves, skirtings, and the doors themselves. A team of master craftsmen was entrusted with this task, and their meticulous work has successfully brought the home back to its current beautiful condition.
The original floors underwent a comprehensive strengthening process, bolstering the floor frame, including the hardwood bearers and joists, with additional support. Furthermore, stainless steel screws were carefully reinstalled into a significant portion of the floorboards. For those floorboards in need of restoration, a meticulous process involved epoxy lamination to bring individual boards back to their original dimensions before being reinstalled. This demanding craftsmanship was essential not only to restore the floor to its original condition but also to ensure its long-term structural support and integrity for years to come.
This light-filled terrace welcomes you with a corridor adorned with elegant mouldings and pendant lights, setting a tone of classic sophistication. As you proceed down the corridor, it opens up to a spacious open-plan living and dining area, separated by an on-trend archway. In the living room, the original fireplace plinth remains intact, preserving the authenticity and historical charm of the space, while large fully restored french doors provide wonderful natural light, creating a warm and inviting ambiance.
Each bedroom is light and airy, and features the original bedroom doors, sash windows and pendant light fittings. With the original fireplaces visually restored and in situ, these make for elegant interior touches and could be recommissioned should the desire arise.
The renovated kitchen is timeless in design and features white cabinetry, solid timber benchtops, under cabinet lighting, a Bosch dishwasher and a freestanding oven and gas cooktop which resides in the original fireplace recess, providing a reminder of this special home's heritage.
The bathroom has undergone a complete internal structural overhaul, including the installation of a new timber ceiling frame and wall linings. It seamlessly combines a former laundry and a smaller bathroom into a single, generously sized bathroom. This newly transformed space boasts high quality finishes, such as imported natural Italian limestone flooring and fully tiled walls. Adding to its appeal is an integrated LED-lit mirror and a custom vanity with an Essastone countertop. The bathroom's features extend to a spacious frameless glass shower, a separate bathtub, and a close-coupled toilet suite, all complemented by beautiful chrome on brass tapware.
The presence of a double lock-up garage with rear lane access is exceptionally rare for a home of this style and era, making it a valuable asset for the property as a whole. This versatile space serves multiple purposes, functioning not only as a secure parking area but also as a spacious outdoor covered entertaining zone or a practical workshop and storage area.
This property enjoys a prime location with close proximity to some of Perth's most sought-after attractions. Situated just a stone's throw away from the serene Hyde Park, residents have easy access to this tranquil escape from the urban hustle and bustle. Additionally, the vibrant culinary scene is at your fingertips, with Chu Bakery and the bustling Beaufort Street offering an array of dining options and artisanal treats. The property's strategic location extends to the lively Northbridge district and the heart of the city, ensuring that all the cultural and entertainment amenities are within a short distance, making it an ideal hub for city living.
Interactive media & resources
What's around Harley Street
 View more
View more View more
View more View more
View more View more
View more
