Have something your friends will envy!
Live the lifestyle you’ve been dreaming of in this modern two-story home in Lightsview. With stunning Full-Frontage water views and family-friendly surroundings including parks, playgrounds, walk to local tennis courts, it’s the perfect place to call home.
The ground floor offers bright, open living spaces that flow effortlessly from a separate lounge through to the open-plan family area, overseen by an impressive kitchen showcasing Bosch appliances, Caesarstone benchtops, a gas cooktop, a bold black splash back, and a central island designed for casual meals or entertaining.
Sliding doors from both living spaces open to a central courtyard that floods the home with natural light and sets the stage for the ultimate in indoor-outdoor entertaining. Here, a half-sunken spa is framed by seamless timber decking, a built-in bench seat with hidden storage, ceiling fan, downlights, and an automatic, rain sensing, louvered pergola. A second outdoor area provides another space to gather, this time with sweeping lake views, perfect for taking in the dramatic sunsets.
Upstairs, the master suite is a private retreat, complete with his-and-hers walk-in robes, a floor-to-ceiling tiled ensuite, and a balcony overlooking the water. Two additional bedrooms also include walk-in robes and balcony access, while a stylish main bathroom and third living area complete the upper level.
With a double garage and reverse cycle air conditioning, this home combines comfort, convenience, and modern design. Every detail has been carefully considered to deliver a relaxed and stylish waterfront lifestyle in Lightsview.
MORE to LOVE:
- 2015 built lakefront home
- Master bedroom with balcony overlooking the lake
- Bedroom 2 and Bedroom 3 open onto north-facing balconies
- Seamless indoor and outdoor entertaining
- Half sunken spa surrounded by eco decking and built-in bench seating and storage
- Automatic, rain sensing, louvered pergola
- Stunning gas fireplace
- 6.5kW solar system
- Hardwood flooring & freshly painted inside and out
- Double Car Garage with Storage space
Nearby schools include St Martin’s Catholic Primary School, Hillcrest Primary, St Pius X School, and Cedar College.
SPECIFICATIONS:
CT // 6127/868
Zone // Master Planned Neighbourhood
Land // 206sqm
Year Built // 2015
Council // City of Port Adelaide Enfield
Council Rates // $2,141.15 per annum
SA Water // $262.99 per quarter + usage
ESL // $215.10 per annum
Estimated Rent // Written assessment provided upon request
DB Philpott is proud to service the local area, and if you are considering selling, we invite you to contact the team for a free, no-obligation market opinion.
The property will be offered to the market by way of Auction, unless sold prior. At this stage, the vendors are not releasing a price guide. The agent is unable to guide or influence the market in terms of price, but recent sales data for the area is available upon request via email or at the open inspection.
The Vendor's Statement (Form 1), the Auction Contract, and the Conditions of Sale will be available for public inspection at the agent’s office for at least 3 consecutive business days before the auction, and at the auction venue for at least 30 minutes prior to the commencement of the auction.
Please note that any offers submitted prior to the auction will be under Auction conditions. It is the Purchaser's responsibility to seek independent legal advice and a Form 3 Cooling-Off Waiver.
If land size is quoted, it is an approximation only. You must verify the accuracy of this figure. DB Philpott does not guarantee the accuracy of these measurements. For any development enquiries or site requirements, please contact the local government authority.
Purchasers are encouraged to conduct their own due diligence, as any information provided here is a guide and should not be relied upon. Development is subject to all necessary consents.
We recommend assessing the suitability of any purchase based on your own needs and circumstances by seeking independent financial and legal advice.
RLA 46442
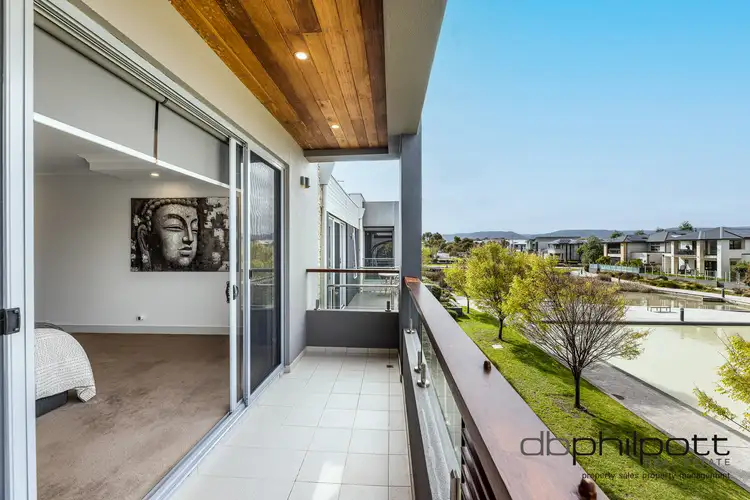
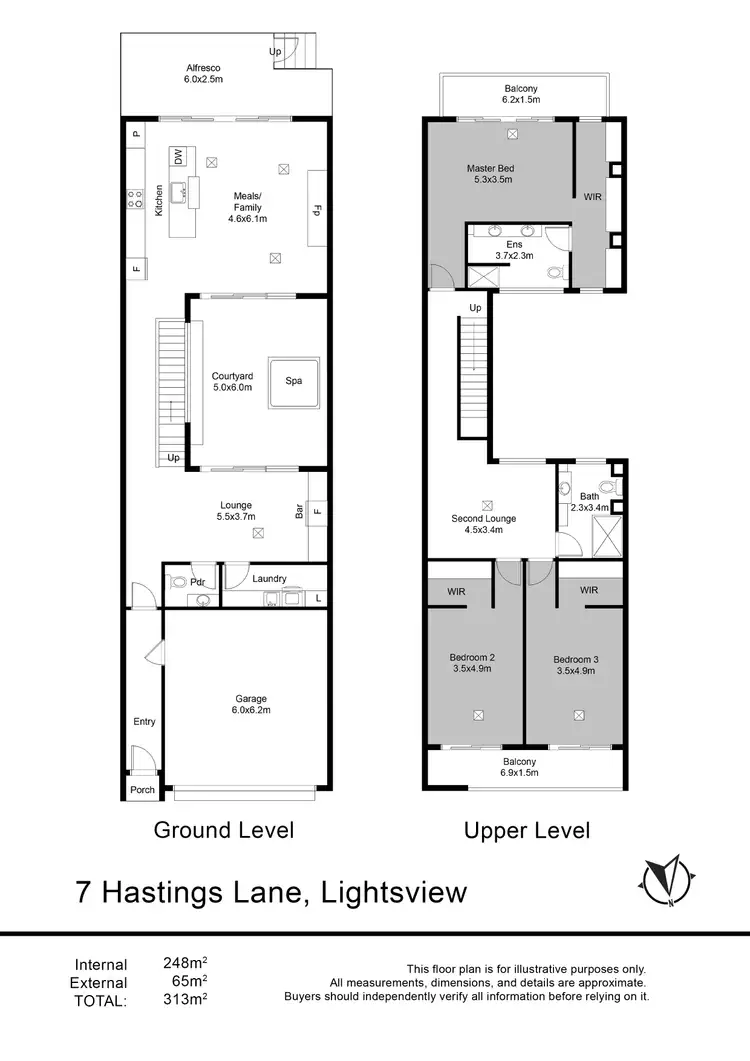
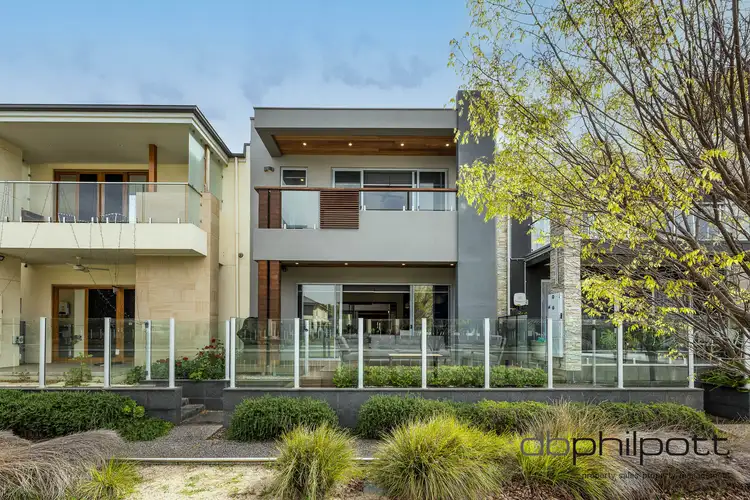
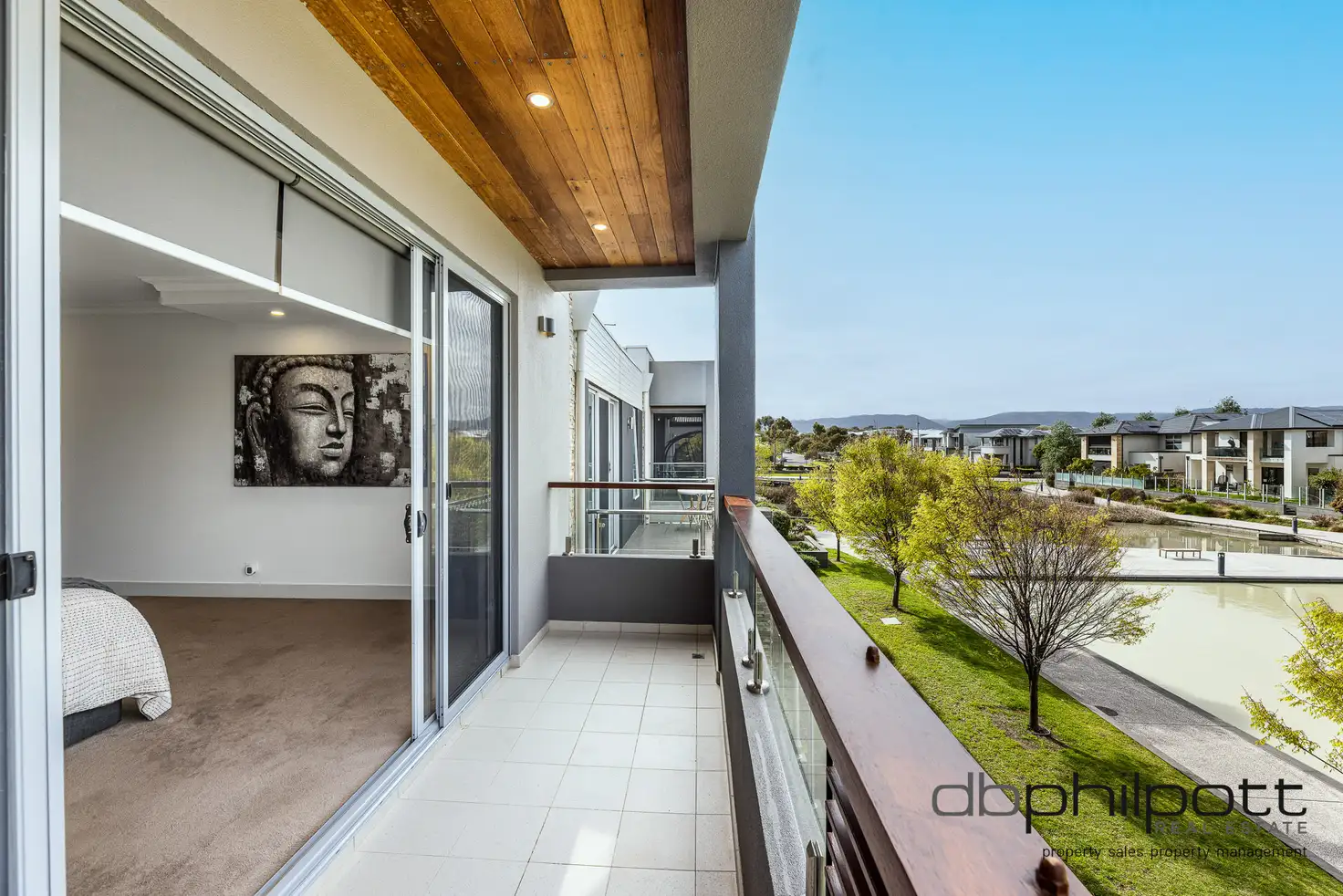


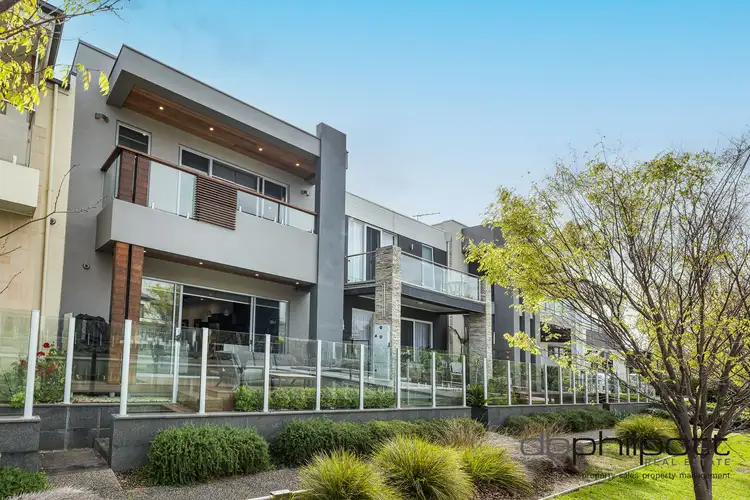
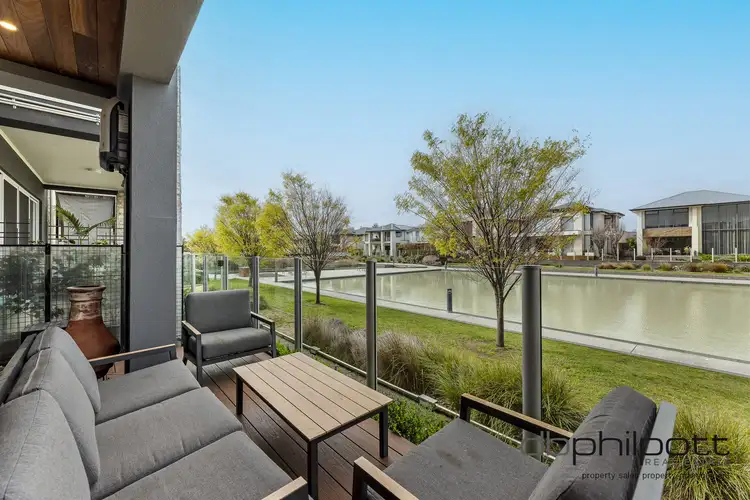
 View more
View more View more
View more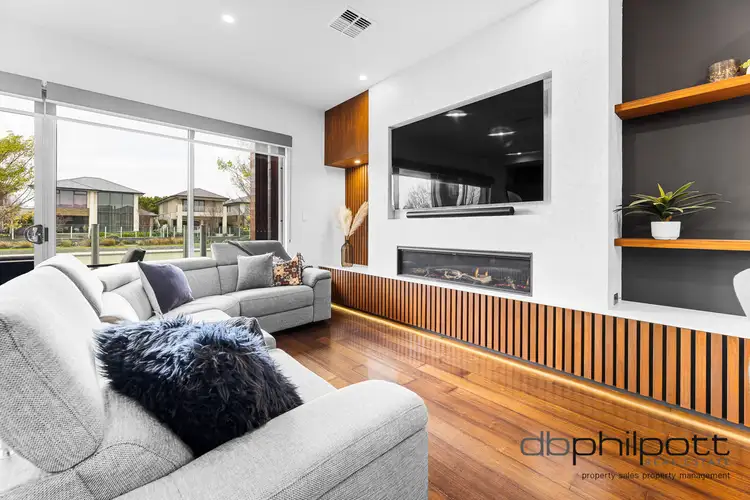 View more
View more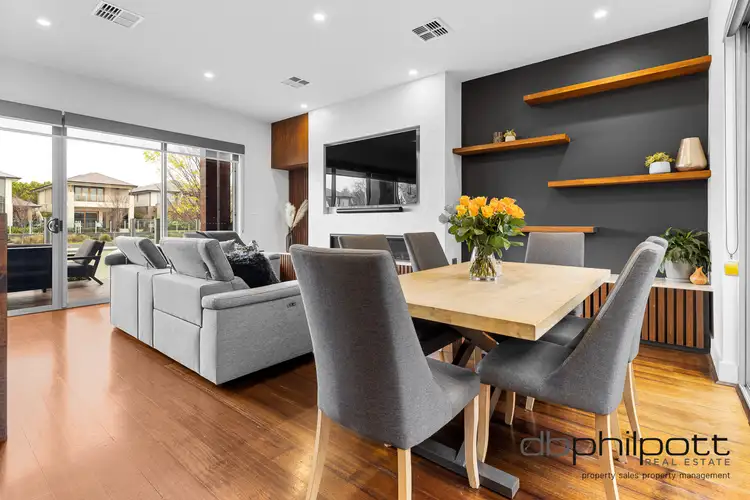 View more
View more
