Delightfully nestled in a pleasant tree lined street, sited on a generous corner allotment of 564m², this stylish conventional home will provide the perfect start-up opportunity for younger buyers or an ideal investment opportunity for astute entrepreneurs.
Enjoy the confidence and security of a fully fenced allotment, with this auto sliding vehicle gates to the street and security roller shutters to the street facing windows.
The home offers 2 separate living areas and 3 spacious bedrooms across a bright, light filled layout. Fresh neutral tones and sleek tiled floors create a vibrant formal living/dining space, ideal for your daily relaxation. There is even a built-in bar room/storage area.
A central kitchen offers service to both the formal living area and an adjacent family room where sliding doors open to a generous rear verandah, the perfect spot for your alfresco entertaining.
The kitchen offers functional appliances, wide sink, original cabinetry, ample cupboard space and a and wraparound breakfast bar.
All 3 bedrooms are of good proportion with bedrooms 1 & 2 providing built-in robes. Bedroom 1 also offers a split system air conditioner.
There is plenty of space for your future outdoor improvements, with a wide backyard sweeping around the home and providing ample room for future gardens, lawns and outdoor spaces.
Ducted evaporative cooling and to split system air-conditioners will ensure your year-round comfort, while a single carport with roller door offers secure accommodation family car.
A fabulous entry-level opportunity on a generous corner allotment.
Briefly:
* Traditional brick veneer home on generous corner allotment of 564m²
* Formal and casual living areas with central kitchen
* Generous L shaped, combined living/dining with heater and air-conditioner
* Central bar offering service to formal and casual zones
* Kitchen features functional appliances, wide sink, original cabinetry, ample cupboard space and a and wraparound breakfast bar
* 2nd living room/family room adjacent kitchen
* 3 generous bedrooms, Master bedroom with split system air conditioner
* Bedrooms 1 & 2 with built-in robes
* Wide rear verandah and shaded cloth pergola
* Ample room in the back yard for any future outdoor improvements
* Auto sliding gate to the street
* Security roller shutters to the street facing windows
* Ducted evaporative cooling
* Clever three-way bathroom with separate toilet and vanity
* Traditional walk-through laundry with exterior access
* Single carport with roller door
* Handy garden shed
* 2.4 m ceilings
* Currently tenanted until 25/08/2022, contact the agent for further information
Perfectly located in a quiet, low traffic street with Creaser Park just around the corner and Baltimore Reserve and The Parafield Gardens Soccer & Sports Club both nearby.
Local unzoned Primary Schools include, Karrendi Primary School, Salisbury Downs Primary, Parafield Gardens Primary and Riverdale Primary. The zoned secondary school is Parafield Gardens High. Local private schools include Garden College Primary Campus, Holy Family Catholic School & Thomas More College.
Local shopping is nearby at either Martins Plaza, Hollywood Plaza or Mawson Lakes. Public transport is easily accessed, with express transport to the city available at the Mawson Lakes Interchange.
Zoning information is obtained from www.education.sa.gov.au Purchasers are responsible for ensuring by independent verification its accuracy, currency or completeness.
Ray White Norwood/Grange are taking preventive measures for the health and safety of its clients and buyers entering any one of our properties. Please note that social distancing will be required at this open inspection.
Property Details:
Council | Salisbury
Zone | GN - General Neighbourhood\\
Land | 564sqm(Approx.)
House | 225sqm(Approx.)
Built | 1985
Council Rates | $TBC pa
Water | $TBC pq
ESL | $TBC pa

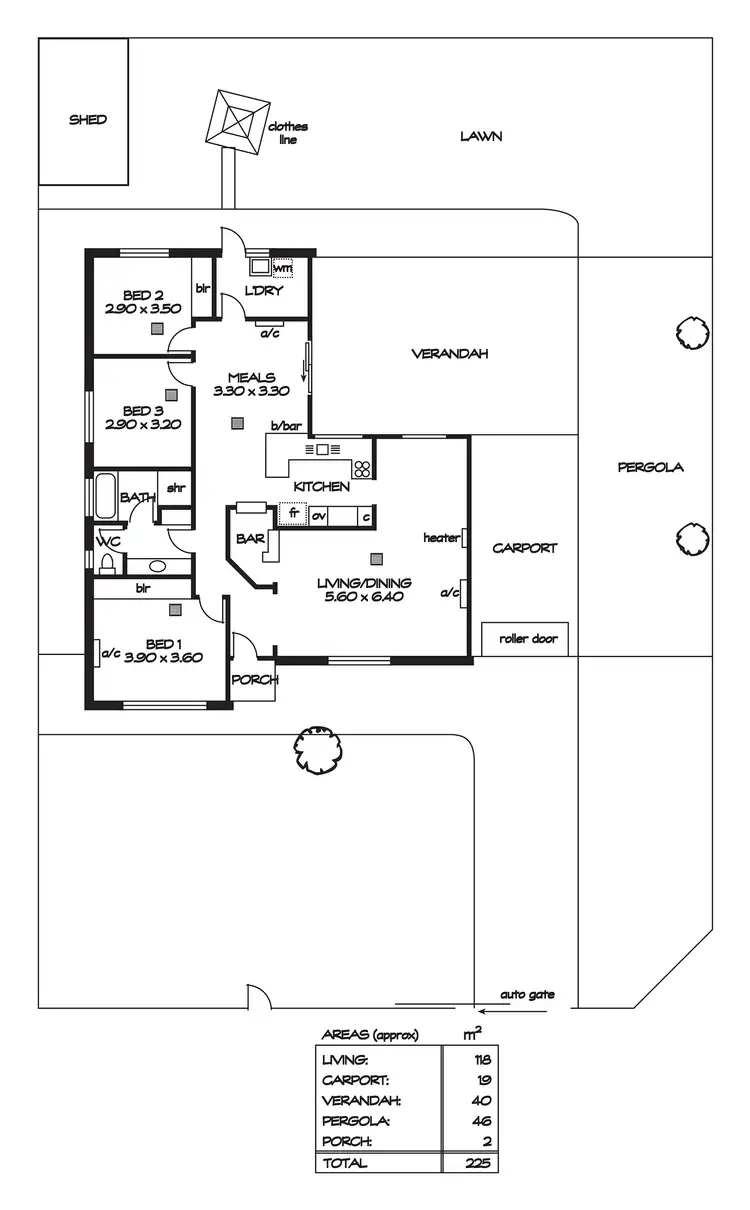
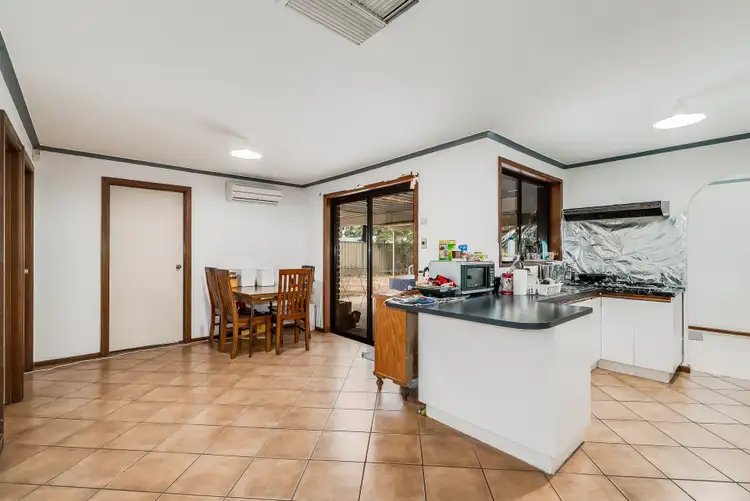
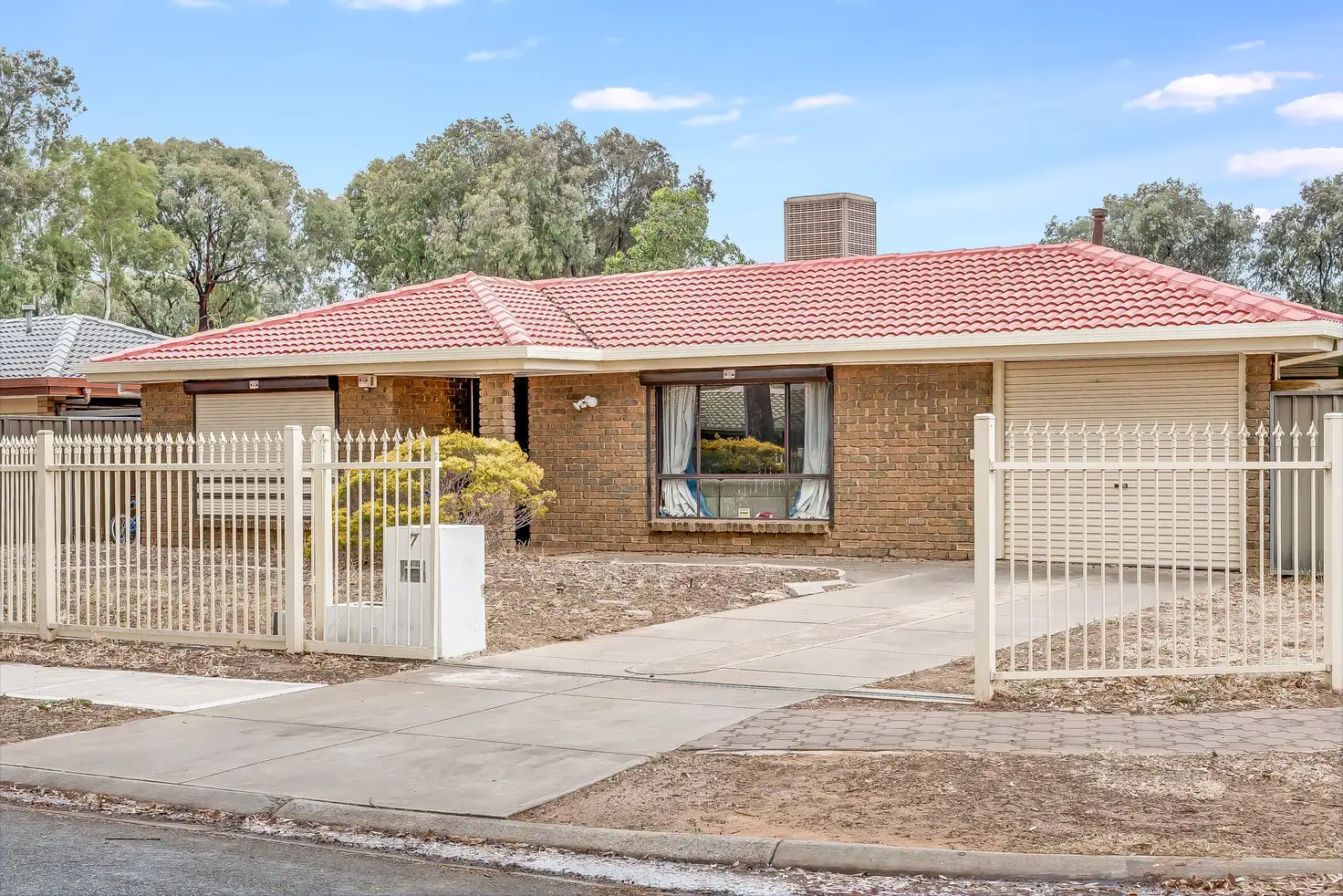


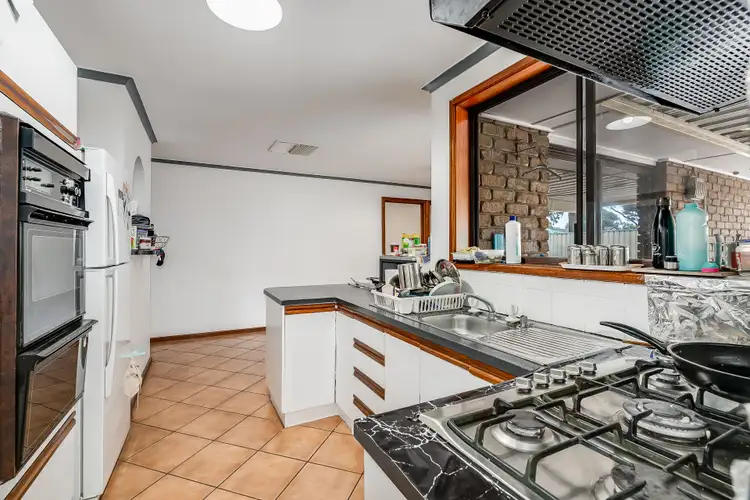
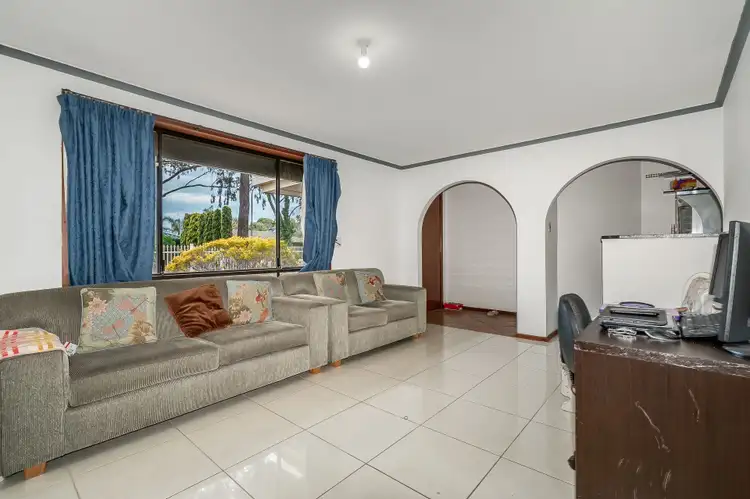
 View more
View more View more
View more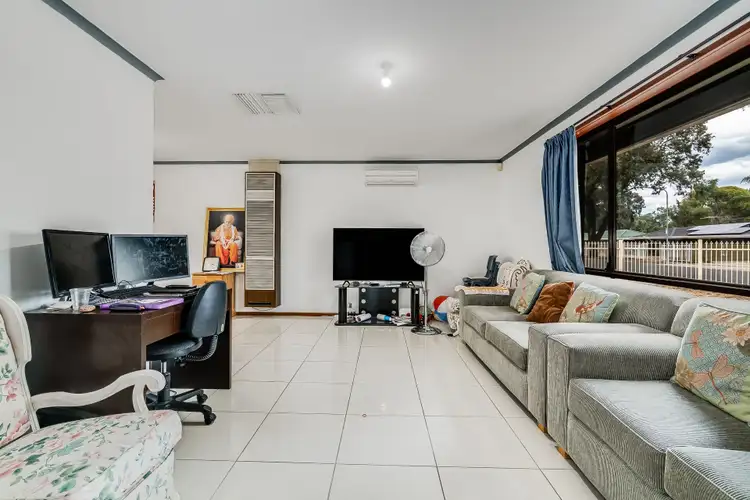 View more
View more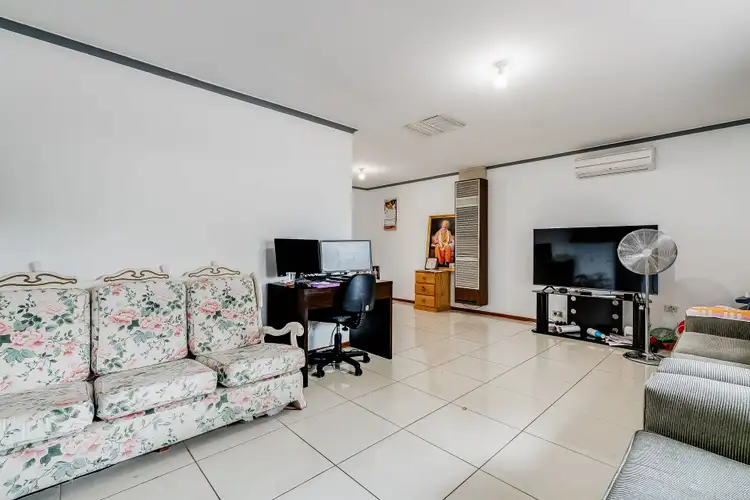 View more
View more
