“Price Adjusted To Sell This Week!”
*** Re-Released due to contract failure - Don't miss out this time ***
Are you searching for home living space for the entire family? Are you the savvy investor looking for an affordable gem? Look no further and capture this low maintenance & affordable opportunity in an ideal location of Mount Barker!
Situated on a well spaced 880 sqm allotment with a generous frontage and side access, this newly updated 1979 built home offers ample internal space fit for the entire family complimented with external space with a 4 car undercover carport and rear backyard that will not disappoint the kids to play and garden lovers alike. With a 4.7 x 3.3 shed rear to the carport, 3.3 x 3.3 undercover storage area and rear garden shed, the space continues for a potential home workshop/business or for the passionate tradesman. 4 spacious bedrooms & 1 study are offered in this uniquely planned home, newly renovated dual entry bathroom including toilet as well as another separate toilet. The home will suit families of all sizes, a retired couple with enough space for the extended family to stay or the investor looking for a healthy & stable rental return.
The front undercover porch welcomes you into the warmth of the home & to the right enter the spacious front living area. Offering a combustion fire, ceiling fan & ducted evaporative air conditioning, feel comforted through all seasonal weather. Ducted evaporative air conditioning is also offered in the master bedroom, kitchen, bedroom 2 and study. The large picturesque window offers ample natural light and a generous view of the front garden area.
The master bedroom is generous in size including ceiling fan and access to the main bathroom as well as a large window that over looks the rear decking area perfect for entertaining. Bedroom 2, 3 & 4 are located at the rear of the home and are generous in size with bed 3 including a large built in robe. Flow between these rooms through the private study with a built in closet for extra storage. With an open plan area incorporating the kitchen & meals area, you will not fail to entertain. The kitchen is simple with stainless steel appliances, ample cupboard space & includes an electric split system air conditioner for heating and cooling, as well as ceiling fan that will offer year round comfort. The rear verandah decking area is accessed through the laundry, continuing the space for entertainment. Save on those unwanted electricity bills with a large solar panel system, while insulation is offered in the ceiling, internal & external walls.
This property is ideally located only minutes to local schools, shops and all modern conveniences. With only a 3-minute drive to the SE Freeway interchange and just a 30-minute drive to Adelaide CBD, commute between the city and Adelaide hills with freedom.

Air Conditioning
Tenure: Freehold
Property condition: Renovated
Property Type: House
Garaging / carparking: Open carport
Construction: Brick veneer
Insulation: Walls, Ceiling
Walls / Interior: Brick
Flooring: Tiles and Carpet
Property Features: Smoke alarms
Kitchen: Modern, Open plan and Pantry
Living area: Open plan, Separate living
Main bedroom: Double and Ceiling fans
Bedroom 2: Single
Bedroom 3: Double and Built-in / wardrobe
Bedroom 4: Double
Additional rooms: Office / study
Main bathroom: Separate shower
Laundry: Separate
Workshop: Separate
Outdoor living: Entertainment area (Covered), Garden, Deck / patio, Verandah
Fencing: Fully fenced
Land contour: Flat
Grounds: Tidy
Garden: Garden shed (Number of sheds: 1)
Sewerage: Septic
Locality: Close to schools, Close to shops, Close to transport
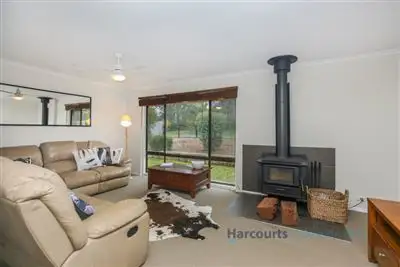

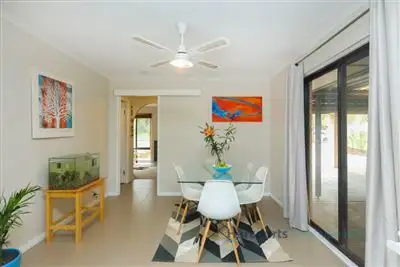
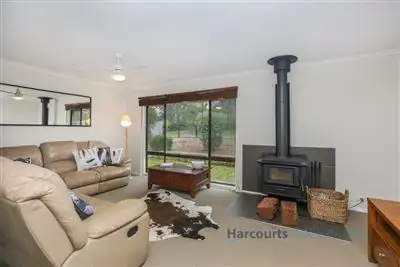


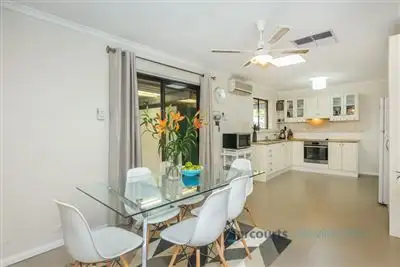
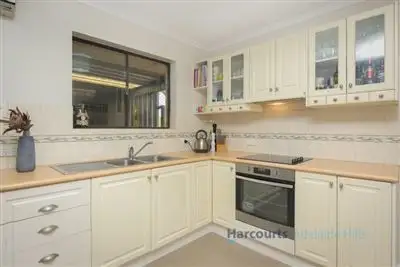
 View more
View more View more
View more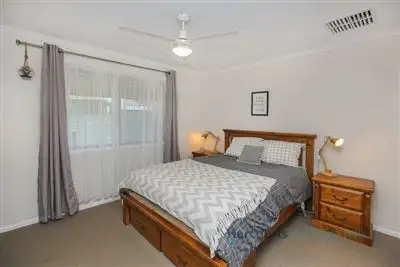 View more
View more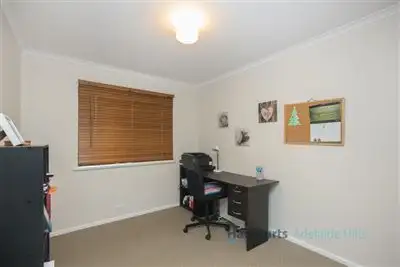 View more
View more
