“Family adode positioned in elevated cul de sac with 2 master ensuited bedrooms!
All offers due by Monday 8th July by 12 noon”
Welcome to your dream retreat in the picturesque suburb of Buderim! This expansive 4-bedroom residence offers a thoughtfully designed versatile floorplan, featuring two separate master bedrooms each with its own ensuite, a sparkling in-ground pool, and an idyllic setting perfect for family living or upscale entertaining.
Versatile living areas provide ample room for relaxation, family activities, and entertainment, ensuring every member of the family has their own space to unwind and enjoy. The highlight of this home is the expansive family room, featuring soaring ceilings that create an airy and open atmosphere and showcases a stunning sandstone bar, making it ideal for hosting gatherings and enjoying evenings with friends.
The heart of the home features a modern kitchen equipped with premium appliances, a large island, walk-in pantry with additional storage area, pass through to the family room and direct servery through to the covered alfresco. It's perfect for culinary adventures and entertaining guests with flair.
You'll be hosting unforgettable gatherings in your expansive outdoor area, complete with a covered patio and poolside views. It's the perfect setting for barbecues, family dinners, or simply enjoying Queensland's beautiful weather.
Enjoy the unique luxury of two master suites, each with a private ensuite. These spacious retreats are perfect for multi-generational living or accommodating guests with the utmost privacy and comfort. One is ideally positioned on the lower level while the second master with separate retreat / study is upstairs.
Features : Multiple separate living areas, impressive kitchen with stone benchtops, double ovens, built-in microwave and fridge space is plumbed for water. Two master suite bedrooms with walk-in robes and ensuites that overlook the lagoon pool. Three full bathrooms – downstairs bathroom boasts a spa bath. Laundry includes storage and side access to the line. Additional external storage area with roller door. Upstairs parent's retreat includes cabinetry and sink with space for a small fridge. Two car garage with remote door and rear access. 4.6kw Solar panels. Brand new carpet. new lighting and ceiling fans. Security screens throughout. Split system air-con. Situated in an elevated whisper quiet cul de sac - this home offers proximity to top schools, shopping, parks, and the pristine beaches of the Sunshine Coast. Enjoy the perfect balance of a tranquil neighbourhood with easy access to amenities. Reno extension 2006. Rates $1268.44 per year.

Air Conditioning

Balcony

Built-in Robes

Dishwasher

Ensuites: 1

Indoor Spa

Living Areas: 3

Outdoor Entertaining

Pool

In-Ground Pool

Remote Garage

Reverse Cycle Aircon

Shed

Solar Panels

Toilets: 3
Close to Schools, Close to Shops, Close to Transport, Pool, Window Treatments, reverseCycleAirCon
$1268.44 Yearly
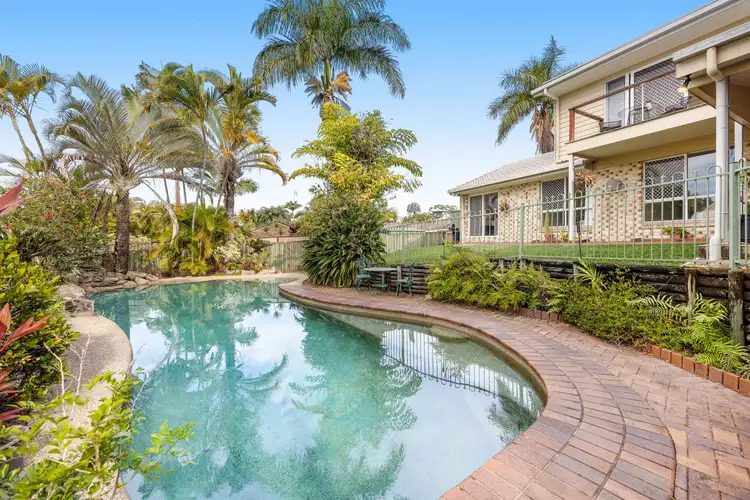
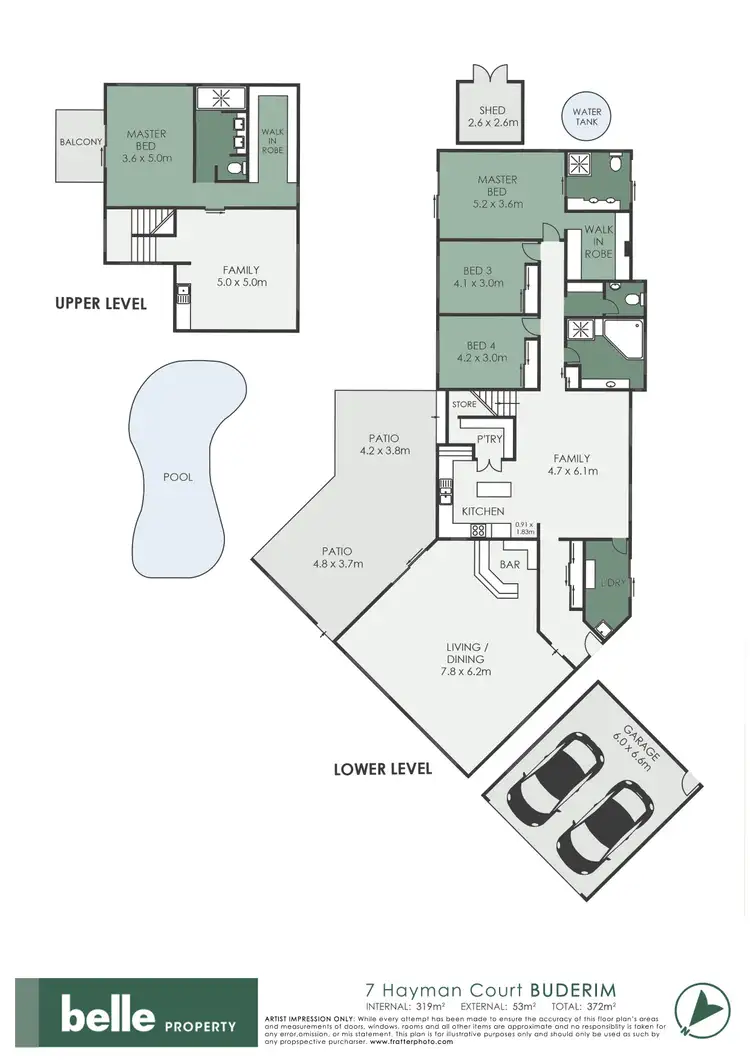
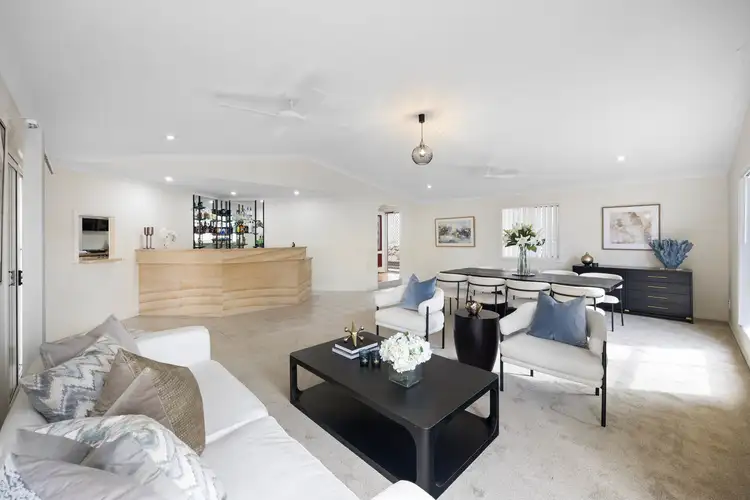
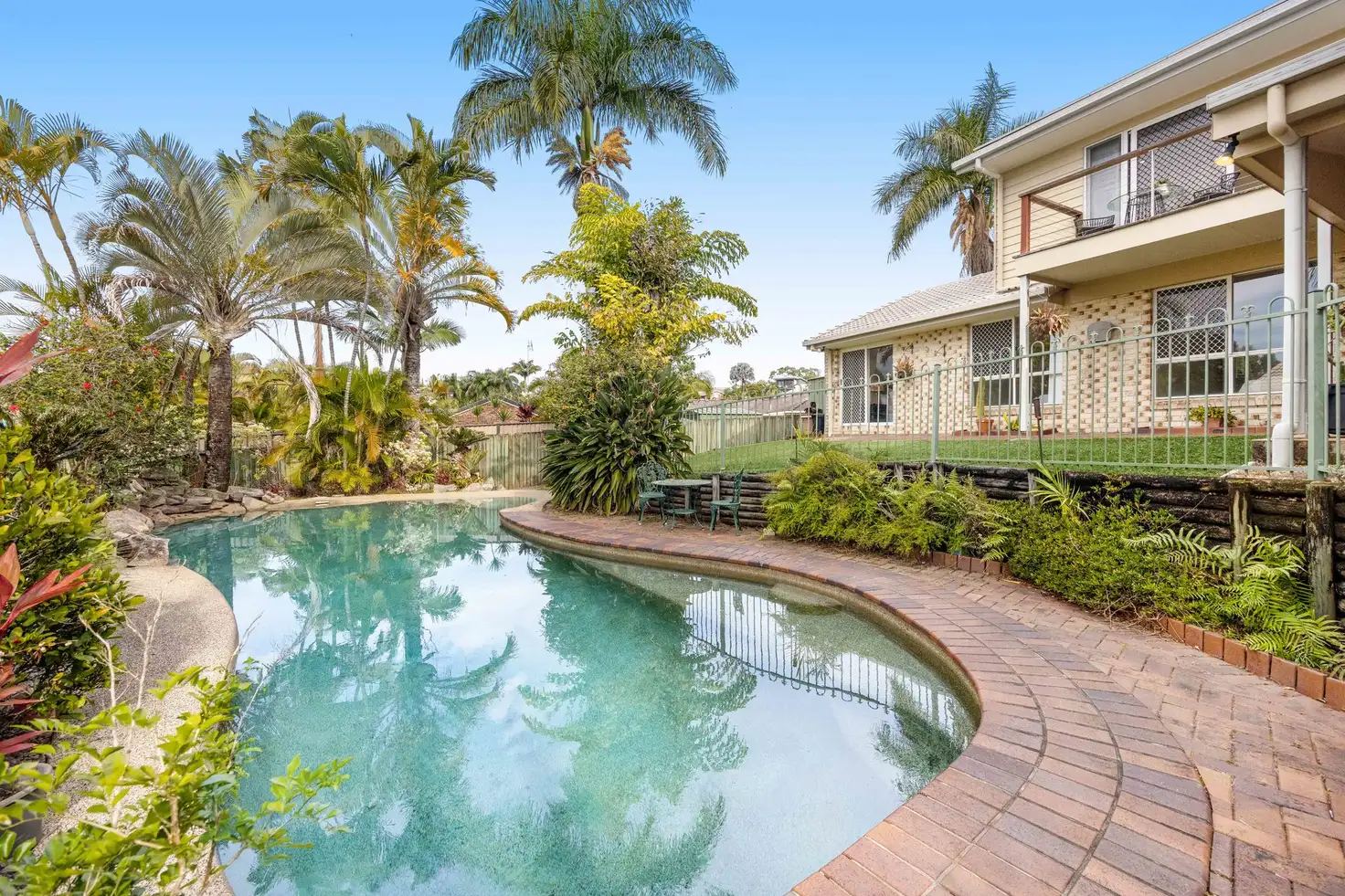


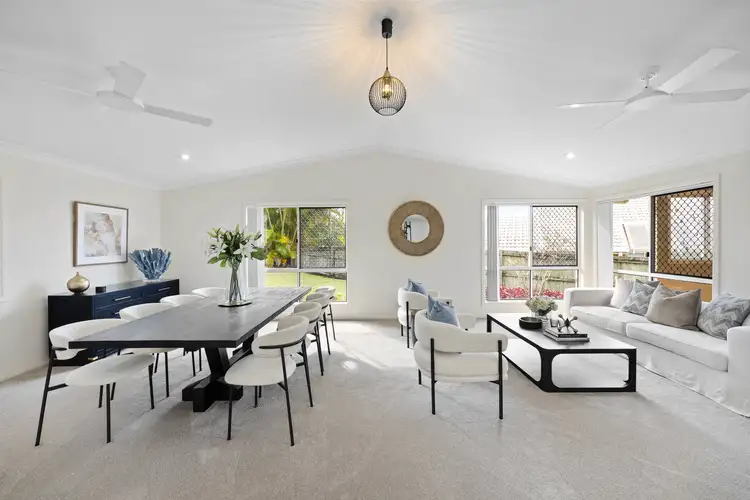
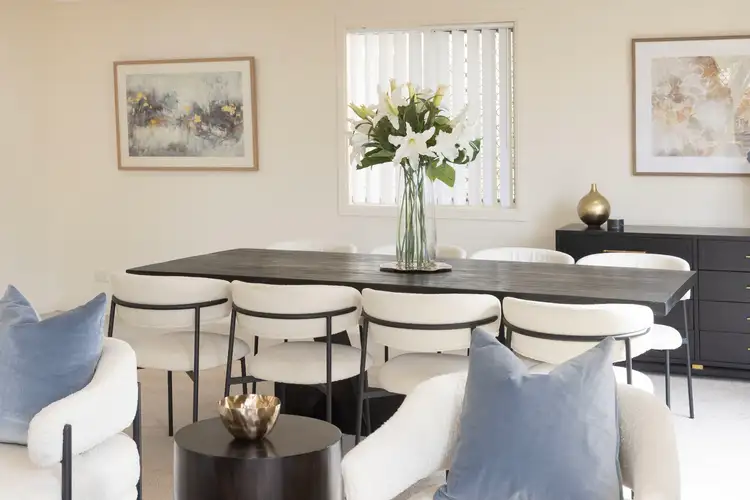
 View more
View more View more
View more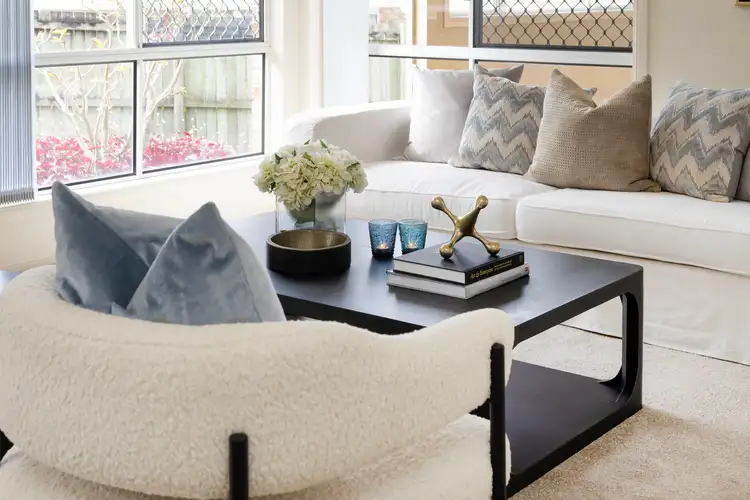 View more
View more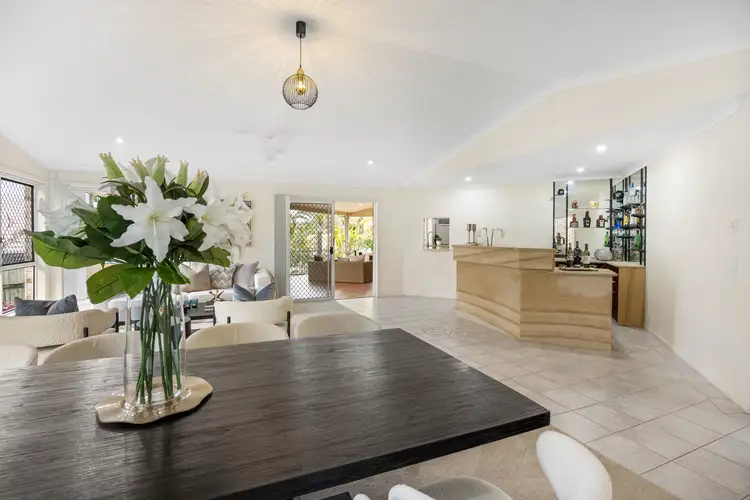 View more
View more
