Set on an expansive 4,454m² block, this exquisite 2012 built home offers the perfect blend of modern luxury, tranquil views and flexible living. With sweeping vistas across Throsby Park, manicured grounds, and an elegant architectural design, built by Macdonald Jones Homes, this residence is ideal for those seeking both grandeur and daily comfort.
Grand Interiors & Layout
- Travertine-tiled floors flow throughout the main living areas, paired with lofty 2.7m ceiling heights that enhance the sense of space and light
- Thoughtfully zoned design: 4 of the 6 bedrooms are located in a separate wing, allowing for private retreat or dual living
- The open-plan living and dining area seamlessly connect to the alfresco entertaining zone, providing beautiful indoor-outdoor flow
Bedrooms & Sanctuaries
- Six spacious bedrooms, all with built-in robes
- The master suite is a sanctuary unto itself - featuring a generous walk-in robe, and a deluxe ensuite with bathtub, shower and double vanity
- The remaining bedrooms are well proportioned and flexible, perfect for family, guests, or a home business
Gourmet Kitchen & Butler's Pantry
- The kitchen is a chef's dream with 40mm waterfall-edge Caesarstone benchtops
- A large butler's pantry supports heavy entertaining and large-scale meal preparation
- A large picture window above the sink frames serene views across Throsby Park
Living & Leisure Spaces
- A dedicated media room for the kids to entertain
- A study tucked away for quiet work or reading
- Cosy up in the triple-sided Cheminées Philippe wood fireplace, an aesthetic centerpiece which complements the modern design
- Comfort is assured year-round by split system units, ducted gas heating and a split system ducted air-conditioning & heating
Outdoors, Garage & Amenities
- A generous alfresco area with ample space for dining, lounging, or entertaining, set against the backdrop of park views
- The grounds are immaculately landscaped, with manicured hedges, established garden beds, and thoughtful greenery
- A roundabout driveway ensures easy access and a grand arrival
- Attached triple garage with internal access for convenience and security
- Elegant plantation shutters throughout provide both privacy and timeless style
- Practical infrastructure includes a rainwater tank and septic tank, suitable for the semi-rural block
This property is ideal for discerning families or professionals who demand flexibility, elegance, and serenity. With multiple zones for sleeping, entertaining and everyday living, it accommodates a variety of lifestyles. Whether you're hosting a dinner party on the alfresco, curling up by the fireplace in winter, or enjoying a morning coffee with sweeping park views, this home delivers on both luxury and livability.
- 4 Mins to The Kings School Tudor House
- 2 Mins to nearest bus stop
- 3 Mins to Throsby Park
- 6 Mins to Moss Vale High School
- 5 Mins to Argyle Street - plenty of cafes, restaurants and boutique stores
- 6 Mins to Coles and IGA Shopping Precinct
- 7 Mins to Moss Vale Train Station
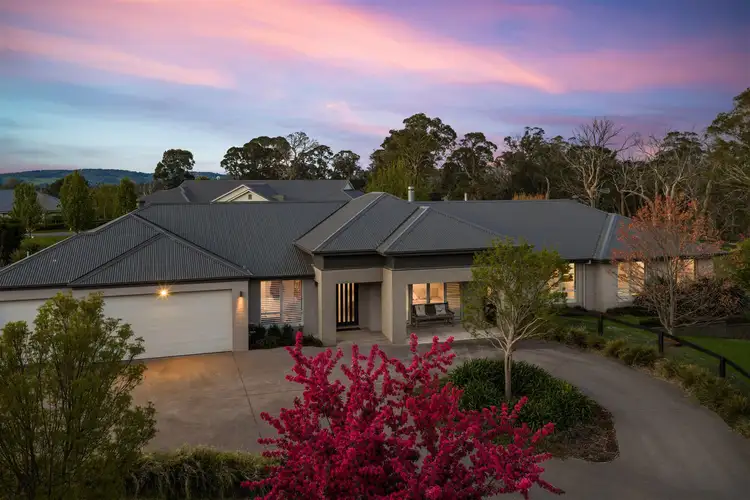
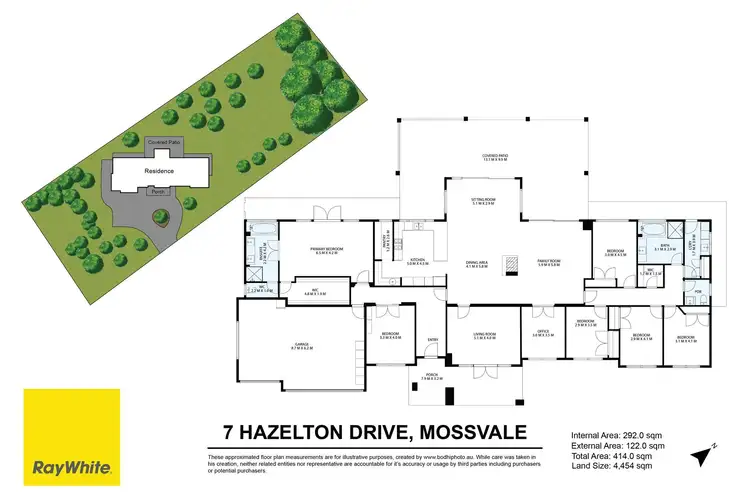
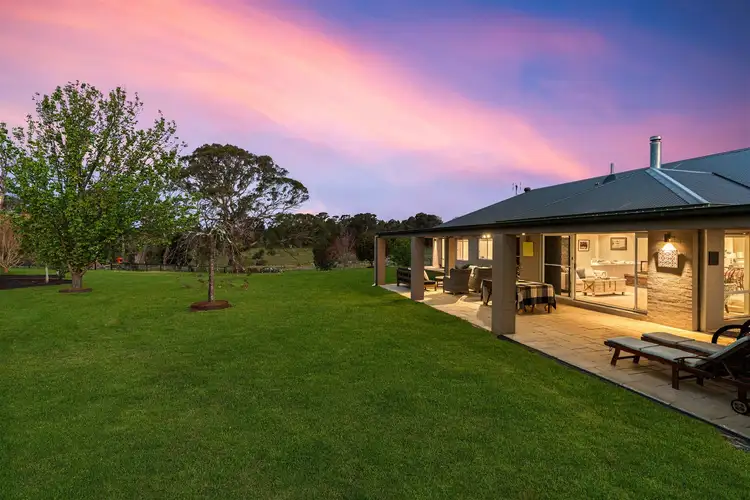
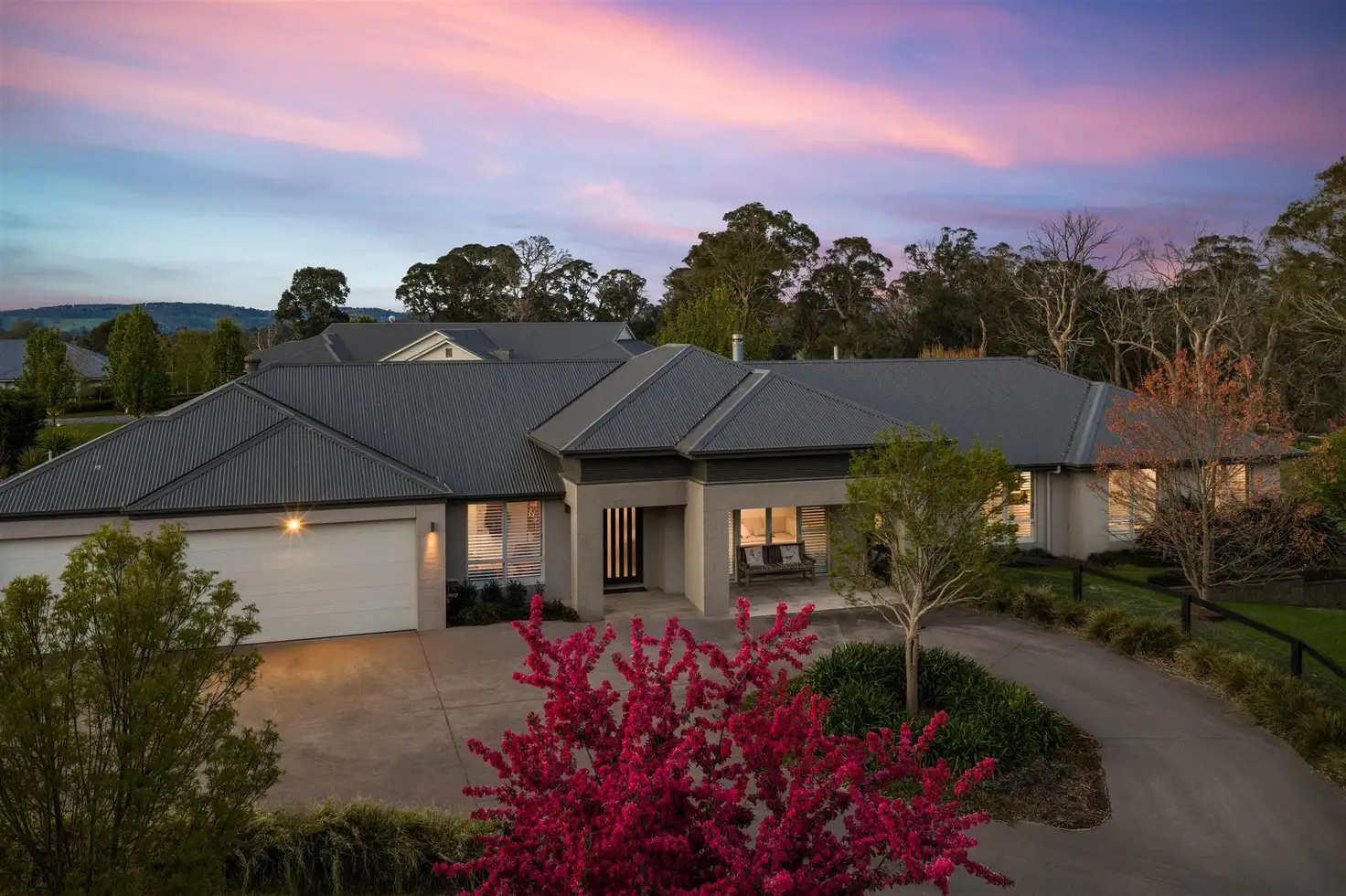


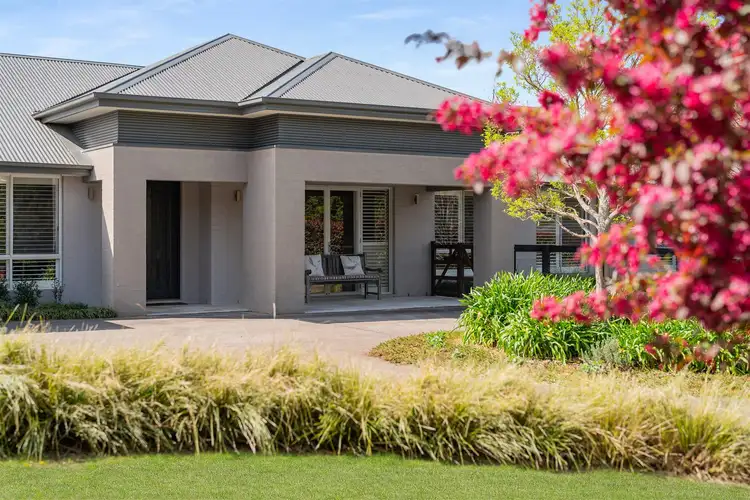
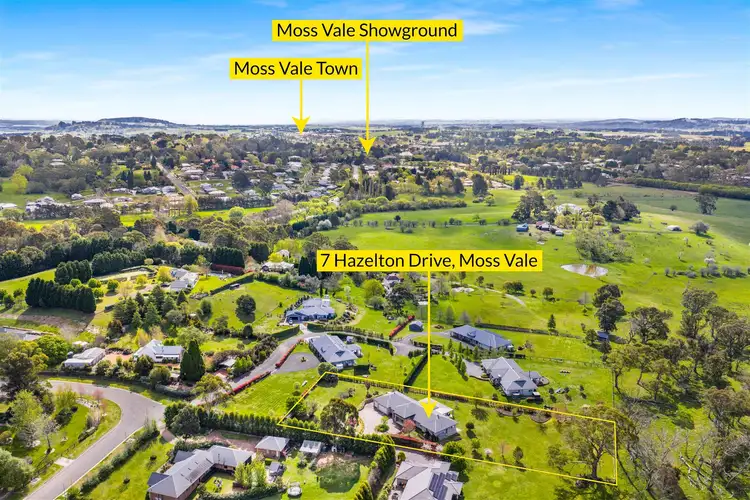
 View more
View more View more
View more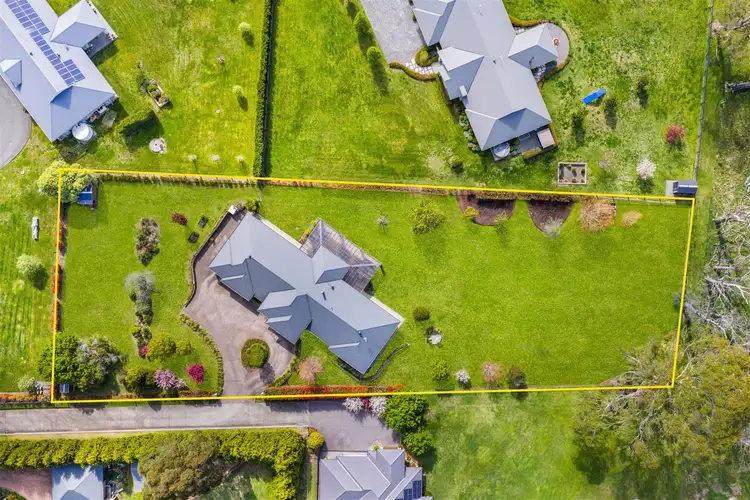 View more
View more View more
View more
