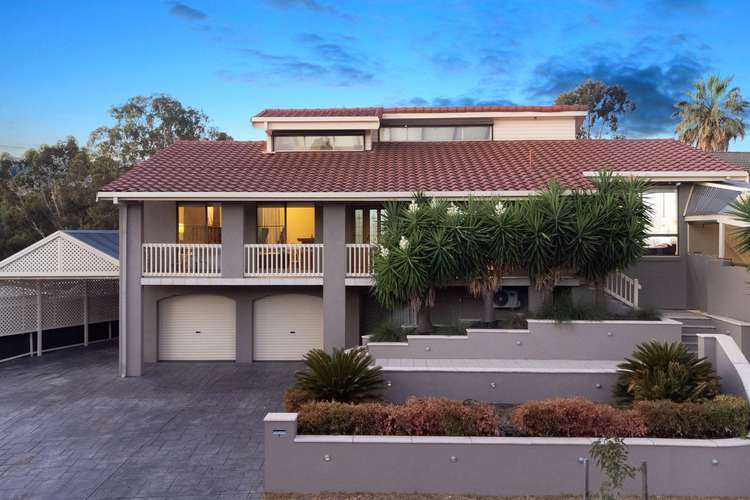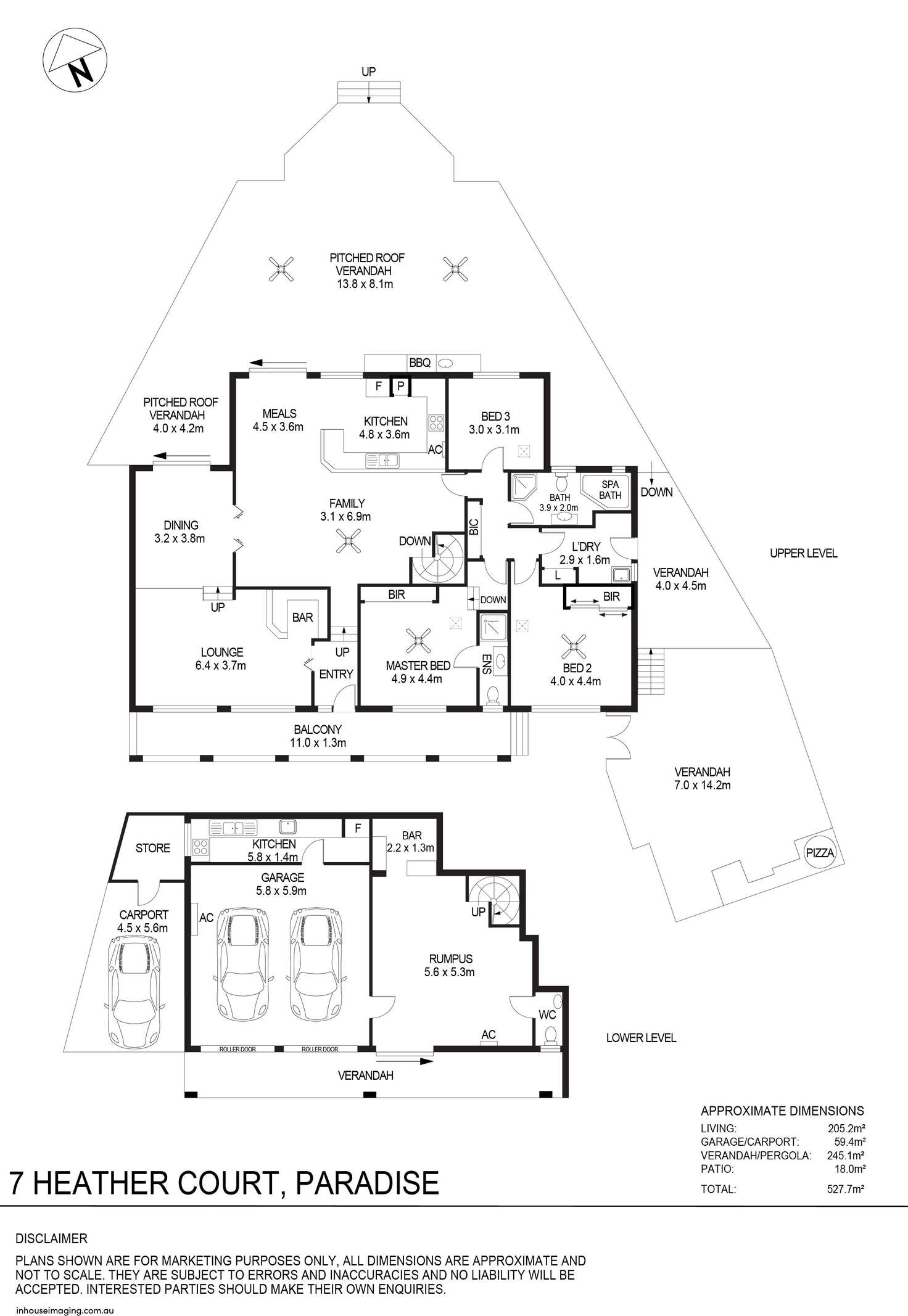$990,000 - $1,080,000
3 Bed • 2 Bath • 3 Car • 560m²
New








7 Heather Court, Paradise SA 5075
$990,000 - $1,080,000
- 3Bed
- 2Bath
- 3 Car
- 560m²
House for sale21 days on Homely
Next inspection:Sat 4 May 12:45pm
Home loan calculator
The monthly estimated repayment is calculated based on:
Listed display price: the price that the agent(s) want displayed on their listed property. If a range, the lowest value will be ultised
Suburb median listed price: the middle value of listed prices for all listings currently for sale in that same suburb
National median listed price: the middle value of listed prices for all listings currently for sale nationally
Note: The median price is just a guide and may not reflect the value of this property.
What's around Heather Court
House description
“Tranquil paradise living: captivating retreat with spectacular views & entertaining spaces.”
Nestled in the heart of Paradise, 7 Heather Court unveils a captivating living experience. As you step onto the property, a sense of tranquillity envelops you, complemented by stunning vistas & an ambience of serenity. This three-bedroom, multiple living area, two storey haven, boasts a seamless blend of comfort & sophistication, promising an idyllic lifestyle for its fortunate inhabitants.
Upon entry, be greeted by an expanse of space illuminated by natural light, highlighting the elegant pitched wooden beamed ceilings that add a touch of character to the home. The open-plan layout seamlessly connects the family, meals, & kitchen areas The kitchen stands as the heart of the home, equipped with modern appliances, a vast breakfast bar with stone counter tops, abundant wooden cabinetry, a Puratap, & dishwasher for added convenience.
An additional formal dining room stands ready for grand occasions, & connects to the formal lounge room, featuring a bar for seamless entertaining. The bedrooms offer a quite retreat, with the master & second, featuring ceiling fans & built-in robes for convenience. The master suite also provides a sleek private ensuite, for easy everyday living. Meanwhile, the main bathroom offers luxury with a soaking spa bathtub & floor-to-ceiling tiles.
Follow the spiral staircase downstairs to discover an additional living space, with a bar for entertaining, & a functional powder room. Find an additional kitchen space off the garage for further practicality. The double garage offers split system air conditioning for an ideal added living space, or as a functional workshop. Additional parking can be found in the carport & in the spacious driveway.
Step into a paradise of decked verandahs perfect for alfresco dining and gatherings, complete with an outdoor kitchen and wood fire pizza oven. The front balcony offers a peaceful spot for reflection. Located near top schools, parks, and amenities like Athelstone Soccer Club and Coles Dernancourt, with easy access to the linear trail and the O-Bahn for city commutes. Paradise embodies suburban perfection with safety, community, and convenience just minutes from the city centre.
• Three bedrooms, two-&-a-half bathroom, two storey home
• The master bedroom has a built-in robe, ceiling fan, & private ensuite
• The second bedroom also has a built-in robe & ceiling fan
• The main bathroom has a corner shower, vanity storage, toilet, & spa bathtub, with floor-to-ceiling tiles
• Open plan family, meals, & kitchen space with pitched wooden beam ceilings
• The kitchen has a raised, wrap around breakfast bar, stone counter tops, a Puratap water filter, dishwasher, built-in gas stove, & ample timber cabinetry
• The family room has a ceiling fan for added comfort
• Separate dining room with bifold doors & verandah access overlooks the lounge room
• Spacious lounge room with a bar for entertaining with pitched wooden beam ceilings
• Laundry room with storage & backyard access
• Hallway storage cupboard by the bathroom for convenience
• Wooden spiral staircase connecting the level
• The lower level has a spacious rumpus room with a bar for entertaining
• Powder room off the rumpus for convenience with floor-to-ceiling tiles
• Additional kitchen space on the lower level with a gas stove, extra sink, & ample cupboard storage
• Double garage with split system air conditioning & tiled floors, can be used as an additional living space or workshop
• Pitched roof carport for additional parking with a storage room at the back
• Abundant driveway parking available
• Front balcony access to the upper level with great views
• Vast pitched roof verandah for entertaining with decked floors, ceiling fans, & pull down blind
• Outdoor kitchen with barbeque, bar fridge, rangehood, & sink under the verandah
• Additional connecting verandah with tiled floors, pull down blinds, & a built-in wood fire pizza oven
• Ducted air conditioning system throughout the upper level
• Split system air conditioning in the main kitchen, rumpus, & garage
• Floorboards throughout the bedrooms, rumpus room, & lounge room
• Tiled floors in the remaining living spaces & brick flooring in the rumpus rooms bar
• Blinds & curtains throughout the home for comfort &privacy
• External roller shutters on the upper levels ceiling windows
• Security system with alarm & cameras for peace of mind
• Gas hot water system for efficient hot water
• Fantastic views & ample natural light
• Paradise Primary School is only two minutes away
Schools:
The nearby unzoned primary schools are Paradise Primary School, Athelstone School, Charles Campbell College, Thorndon Park Primary School. & Dernancourt School. The nearby zoned secondary school is Charles Campbell College.
Information about school zones is obtained from education.sa.gov.au. The buyer should verify its accuracy
Auction Pricing - In a campaign of this nature, our clients have opted to not state a price guide to the public. To assist you, please reach out to receive the latest sales data or attend our next inspection where this will be readily available. During this campaign, we are unable to supply a guide or influence the market in terms of price. Vendors Statement: The vendor's statement may be inspected at our office for 3 consecutive business days immediately preceding the auction; & at the auction for 30 minutes before it starts.
Norwood RLA 278530
Disclaimer: As much as we aimed to have all details represented within this advertisement be true & correct, it is the buyer/ purchaser's responsibility to complete the correct due diligence while viewing & purchasing the property throughout the active campaign.
Council |CAMPBELLTOWN
Zone | GN - General Neighbourhood
Land | 560sqm(Approx.)
House | 527sqm(Approx.)
Built | 1980
Building details
Land details
What's around Heather Court
Inspection times
 View more
View more View more
View more View more
View more View more
View moreContact the real estate agent

Linda Clemente
Ray White - Norwood
Send an enquiry

Nearby schools in and around Paradise, SA
Top reviews by locals of Paradise, SA 5075
Discover what it's like to live in Paradise before you inspect or move.
Discussions in Paradise, SA
Wondering what the latest hot topics are in Paradise, South Australia?
Similar Houses for sale in Paradise, SA 5075
Properties for sale in nearby suburbs
- 3
- 2
- 3
- 560m²