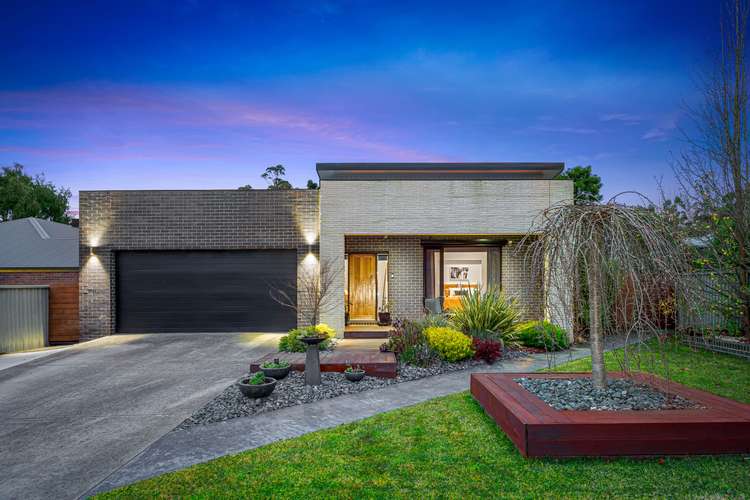$950,000 - $1,045,000
4 Bed • 2 Bath • 2 Car • 1025m²
New








7 Henfield Close, Ballarat East VIC 3350
$950,000 - $1,045,000
Home loan calculator
The monthly estimated repayment is calculated based on:
Listed display price: the price that the agent(s) want displayed on their listed property. If a range, the lowest value will be ultised
Suburb median listed price: the middle value of listed prices for all listings currently for sale in that same suburb
National median listed price: the middle value of listed prices for all listings currently for sale nationally
Note: The median price is just a guide and may not reflect the value of this property.
What's around Henfield Close
House description
“Contemporary Family Living In The East!”
Introducing an exquisite family home nestled in a peaceful court within the highly sought-after Ballarat East. This impeccably presented four-bedroom plus study residence is designed to fulfill all your needs. Resting on a generous and hard to come by allotment of approximately 1025m2, enhanced by an extraordinary outdoor entertaining space that must be seen to be truly appreciated.
Upon entering, you'll be greeted by a wide entryway and instantly captivated by the inviting ambiance created by the raked ceiling, exuding warmth and elegance. The master bedroom is thoughtfully positioned at the front of the home, boasting a walk-in robe, plus a spacious ensuite with a shower, vanity with stone benches and a separate toilet for added convenience.
An expansive open-plan kitchen, living, and dining area is a highlight of the home, enhanced by a gas log fireplace, soaring 4.5-meter high raked ceilings, and sliding doors that seamlessly connect to an incredible outdoor entertaining area. The well-appointed kitchen features a stone island bench with waterfall edges, top-quality stainless steel appliances such as a 900mm freestanding Amelia cooker and an LG dishwasher, along with a convenient walk-in pantry.
Three additional bedrooms are conveniently located towards the rear, all featuring built-in robes. They are serviced by a centrally positioned family bathroom, complete with a shower, vanity with stone benchtops, bath and separate toilet. The formal study, equipped with built-in cabinetry, provides an ideal space for those working from home.
This remarkable property is equipped with numerous features, including 2.7m high ceilings, gas central heating throughout, split system heating and cooling, polished hardwood timber floors, abundant storage including a walk-in linen cupboard, a ducted vacuum system and high-quality fixtures and fittings.
Indulge in moments of tranquility and relaxation with a separate formal living area that awaits, providing a serene retreat away from the vibrant heart of the home. Moreover, a third living zone presents an ideal home theatre room, catering to the desires of entertainment enthusiasts.
Outside, you'll discover an extraordinary entertaining space featuring a decked alfresco area with a stunning slate feature wall, built-in electric heaters, electric blinds, spa, and a 5.5m x 3.5m salt chlorinated, solar heated pool. To top it all off, there's even a half basketball court area for active enjoyment.
This exceptional property showcases beautifully landscaped gardens that create a phenomenal outdoor atmosphere. Additionally, it offers a convenient double lock-up garage with direct access into the home, ensuring ease and security. Furthermore, a spacious 6m x 9m fully lined colorbond shed is at your fingertips, providing ample space for extra storage or a man cave.
- Four great size bedrooms plus study
- Three living spaces for the whole family to enjoy
- Centrally heated plus a splits system & gas log fireplace
- 2.7m high ceilings, polished hardwood timber floors & high-quality fixtures and fittings
- 6x9m fully lined colorbond shed & solar heated pool
- Just a short drive to everything Ballarat has to offer
Land details
Documents
Property video
Can't inspect the property in person? See what's inside in the video tour.
What's around Henfield Close
Inspection times
 View more
View more View more
View more View more
View more View more
View moreContact the real estate agent

Will Munro
Ray White - Ballarat
Send an enquiry

Nearby schools in and around Ballarat East, VIC
Top reviews by locals of Ballarat East, VIC 3350
Discover what it's like to live in Ballarat East before you inspect or move.
Discussions in Ballarat East, VIC
Wondering what the latest hot topics are in Ballarat East, Victoria?
Similar Houses for sale in Ballarat East, VIC 3350
Properties for sale in nearby suburbs
- 4
- 2
- 2
- 1025m²