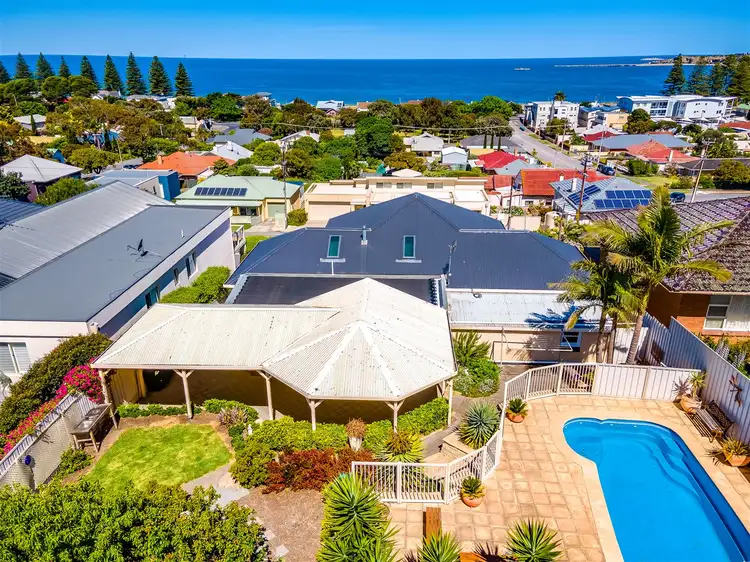****UNDER CONTRACT**** A wonderfully presented and recently restored 1950's art deco lifestyle home positioned on a quiet residential street in central Victor Harbor. A credit to the owners in their sympathetic renovation of the home with many new features throughout. An elevated position with fabulous views across Victor Harbor the ocean & Granite Island.
This home is a perfect holiday home or family residence. Only a short stroll to the township of Victor Harbor, 10 minute walk to the R7 Victor Harbor High School & 5 minute drive to Encounter Lutheran College and 5 min walk to the beach front, skate parks and coffee shops. Many local attractions on your doorstep to include the Horse Drawn Tram way to Granite Island, Beaches, Shops, Cafes and only 1.5hrs from Adelaide's CBD.
Access the front entrance via a large terracotta tiled balcony with panoramic ocean views. Double doors leading to main living/dining room with polished Jarrah timber flooring, ducted heating & cooling, symmetrical curved windows to front, art deco cornicing and ceiling rose. A lovely light filled room with ocean views flowing through to the central kitchen.
At the hub of the home is a newly fitted Farquar kitchen with calming coastal tones and quality fittings. Smeg oven & induction cooker with stainless steel extractor, Fisher & Paykel dishwasher, corner pantry, water filter & double sink, laminate bench tops, soft close drawers, convenient built in alcove for microwave, large recess for fridge/freezer, built in wine rack, auto skylight, serving hatch through to 2nd reception room.
Second reception/TV room a peaceful space at the rear of the home with full width patio doors opening to rear gardens. Breakfast bar at serving hatch, polished timber flooring, ducted heating & cooling.
Master bedroom suite complete with your own private tiled balcony & sea views, steps leading to the front landscaped gardens. Polished timber flooring, ducted heating & cooling, sash windows, ceiling rose and large walk in robe with hanging & shelves. Two way en-suite bathroom with toilet, shower, vanity, frosted sash window, fan.
Bedroom Two with dual aspect sash windows also with sea views, high ceilings, timber flooring, ceiling rose and 3 step cornicing, built in robes a delightful guest room.
Bedroom Three is a quiet and calm room to the rear of the home perfectly set for your guests to enjoy overlooking the rear gardens, light filled with timber flooring and ducted heat & cooling.
The family bathroom defiantly has that retro 1950's look with colours reflecting the era. High ceilings, auto skylight, toilet, bath & shower with glass screen, vanity and eye-catching drop down pendant lights.
Generous size separate laundry with tiled floor, work bench space, utility sink, space for washing machine, original sash windows.
Outside is an easy care tiered garden with fruit trees, fully fenced & gated with access to front driveway. Huge undercover veranda with your very own views of the Mount Breckan residence.
In addition you can also enjoy the in-ground, salt water, solar heated & fully fenced swimming pool complete with all the equipment.
Double garage underneath the property with two auto roller doors, power & light. Paved driveway with ample space to park the boat or caravan plus enough for 3 cars.
Other features include:
- New Colourbond roof
- Automatic Veluxe skylight windows
- New ceilings and cornicing in the kitchen, main
bathroom & 2nd bedroom
- NBN Connection
- Zoned ducted heating and cooling
- Electric Hot water system
- Insulated in ceiling and exterior walls
- All retro 1950's light fittings to remain
- Common Effluent
- Victor Harbor Council $2700p/a approx








 View more
View more View more
View more View more
View more View more
View more
