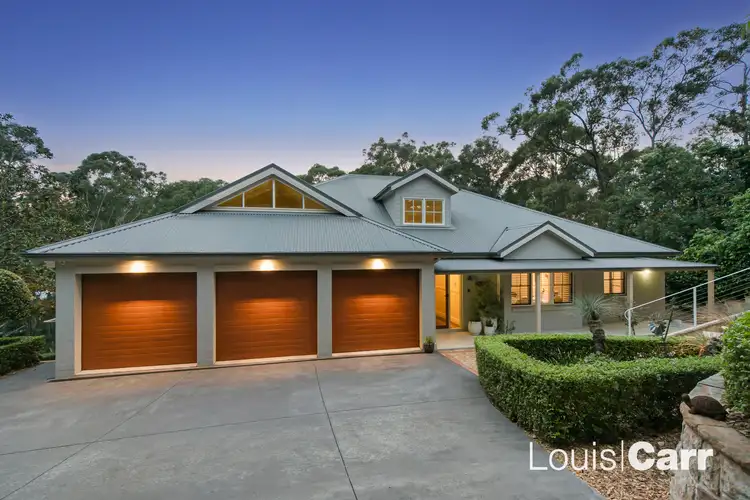A property unlike no other, this sprawling family home on an enormous 4653sqm offers the supreme convenience of a Glenhaven postcode with retreat-like appeal. Nestled from the street, this master-built residence with an enchanting contemporary Federation aesthetic will mentally whisk you away from suburbia yet remains conveniently located near bus services, schools and Castle Towers.
Large families will spend their days in resort-like comfort, with a multitude of spaces designed for easy, relaxed living. Daily life is centred around a spectacular great room with a marble wood-burning fireplace, while a third lounge area adds practical flexibility. Attention to detail is evident throughout, with every space celebrating the incredible outlook, natural light and landscaped gardens – from the quality construction with hardwood floors, picture rail and wainscoting detail to the coffered ceilings and skylights.
Five generous bedrooms set over two levels, plus an executive office, provide endless options for large families. Thoughtful design sees the master located on the main floor, allowing for step-free living if desired. This vast suite, with a charming window seat, 'his and hers' custom wardrobes and a huge bathroom featuring a double vanity and claw-foot tub, is a space the new owners will love waking up in each morning. Further family bedrooms enjoy spacious proportions and excellent storage with built-in wardrobes and custom cabinetry and share a brand-new bathroom with an open-sided shower, shaker-profile cabinetry and a statement tub, plus a teen retreat with kitchenette.
Making entertaining as effortless as it is impressive, the kitchen overlooks the spectacular leafy rear of the home and ticks all the boxes for an executive family. Designed and located to fully celebrate the home's stunning outdoor living areas, this magazine-worthy space demonstrates the highest standards and meticulous attention to detail. As expected in an estate of this calibre, the grand kitchen includes white stone benchtops, an ILVE oven with gas stovetop, butler's pantry, huge eat-in island and a convenient appliance hutch.
The outdoor living areas enjoy a seamless indoor-to-out feel through stacking doors as a year-round extension of the home. On level one, the huge alfresco area with feature timber fan offers ample room for both dining and lounging – the ideal place to host family and friends. The ground-level deck, made of Trex modular wood, boasts a heated integrated spa and adjoins the large lawn parcel. Ensuring absolute practical convenience and comfort for everyday life, the residence further includes triple garages with automatic doors, expansive storage, attic and under house storeroom, reverse-cycle air conditioning throughout, solar panels to the roof, two 5,000-litre water tanks and Crimsafe coverings to doors and windows.
'Brierly' is a feature-loaded home brimming with style, heart and opportunity for an astute buyer who will recognise its outstanding location, prestigious enclave and the rarity of such a well-designed and immaculately maintained quality home. Built and maintained without compromise, this incredible property offers the feel of resort living with the day-to-day convenience of one of Sydney's most sought-after suburbs. More than a place to live, this is an enviable lifestyle and a true forever home that will surpass expectation for decades to come.
Disclaimer: This advertisement is a guide only. Whilst all information has been gathered from sources we deem to be reliable, we do not guarantee the accuracy of this information, nor do we accept responsibility for any action taken by intending purchasers in reliance on this information. No warranty can be given either by the vendors or their agents.








 View more
View more View more
View more View more
View more View more
View more
