This home is as luxurious as they get. Set across two levels, you'll enjoy multiple living areas, fantastic outdoor entertaining, and sleeping quarters that will have you feeling like a celebrity.
Enter into your new abode via the front portico and verandah. Once inside, you'll have your choice of the cosy family room or more formal lounge and dining area, complete with a gas fireplace, in which to relax. The kitchen here is one of a kind, with not only a breakfast bar with dual sink, but also an island bench with an additional sink, making preparing and enjoying informal meals such a joy.
Upstairs, four bedrooms await. Two have built-in robes, whilst the primary bedroom is a real dream. Vast in size, it comes with its own walk-in robe, parent's retreat, private balcony, and hotel-style ensuite. Soak away your worries in the incredible spa bath and take advantage of your beautiful life here.
This home really does have it all. In addition to these amazing features, this property also has a TV room, laundry room, and study, which can also be used as a fifth bedroom. Outside, entertaining is easily done in one of the two great areas here. You'll have a paved alfresco area that's ideal for barbequing, along with a pitched roof verandah that stretches around two sides of the house.
You'll love the location too - beautiful walks can be enjoyed in nearby Springhill Gardens, and your position on the edge of nature offers so many possibilities for hiking.
Key features include:
• Spacious two-storey home
• Combined lounge and dining area with fireplace
• Open plan kitchen, meals and living space
• Huge uniquely designed kitchen with two separate sinks, large walk-in pantry, centre island and breakfast bar
• Large master bedroom with a walk-in robe, huge ensuite with spa, and access to the balcony
• The second and third bedrooms have built-in robes
• A lower-level and an upper-level bathroom for convenience
• Convenient storage room to ensure a clean and tidy home
• Ducted air-conditioning for year-round comfort
• Two outdoor entertaining areas to enjoy
• Fully fenced backyard where kids and pets can play
• Solar panels provide you with greener energy
• Two-car garage and driveway space for up to 3 cars
• The Stables shopping centre just a short drive away
The nearby zoned primary schools are Greenwith Primary School, and Golden Grove Primary School, and the unzoned primary schools are Surrey Downs Primary School, and Fairview Park Primary School. The nearby zoned secondary school is Golden Grove High School.
Information about school zones is obtained from education.sa.gov.au. The buyer should verify its accuracy in an independent manner.
Location of Utilities:
Switchboard: on the right side of the house close to the side gate
Gas meter: on the right side of the house close to the side gate
Electricity box: on the right side of the house close to the side gate
TV aerial points: in the family room, bedroom four and lounge
Data points: in bedroom five
External taps: one on the right side of the house under the pitched roof verandah, and one on the left side of the house close to the garage door
Disclaimer: As much as we aimed to have all details represented within this advertisement be true and correct, it is the buyer/purchaser's responsibility to complete the correct due diligence while viewing and purchasing the property throughout the active campaign.
Ray White Prospect is taking preventive measures for the health and safety of its clients and buyers entering any one of our properties. Please note that social distancing will be required at this open inspection.
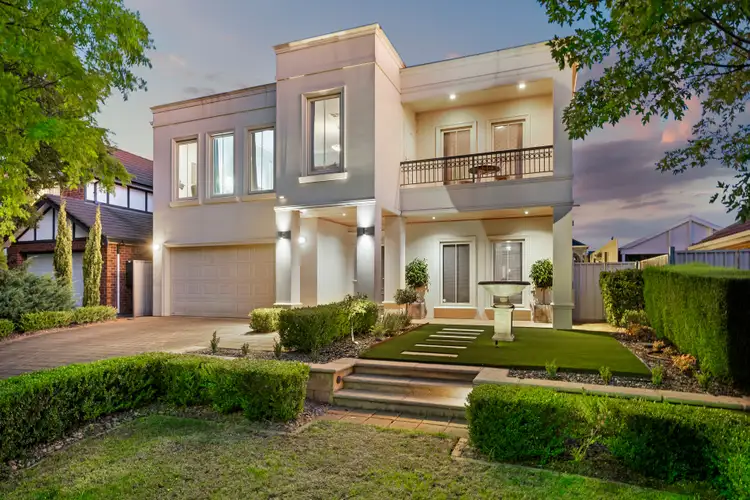
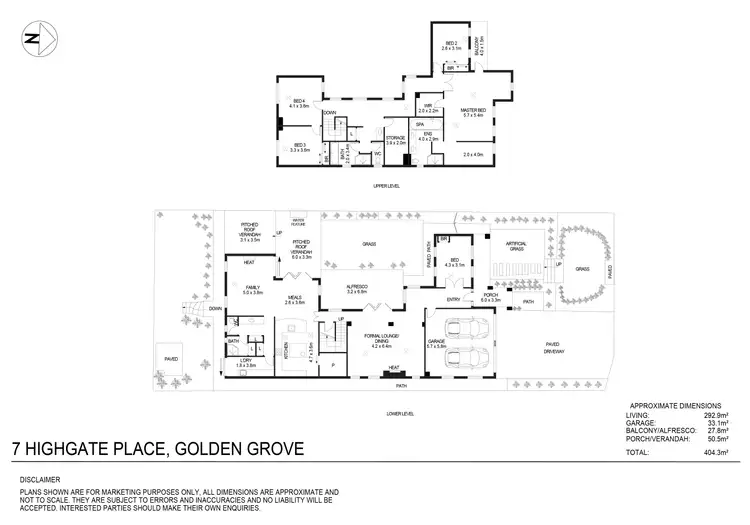
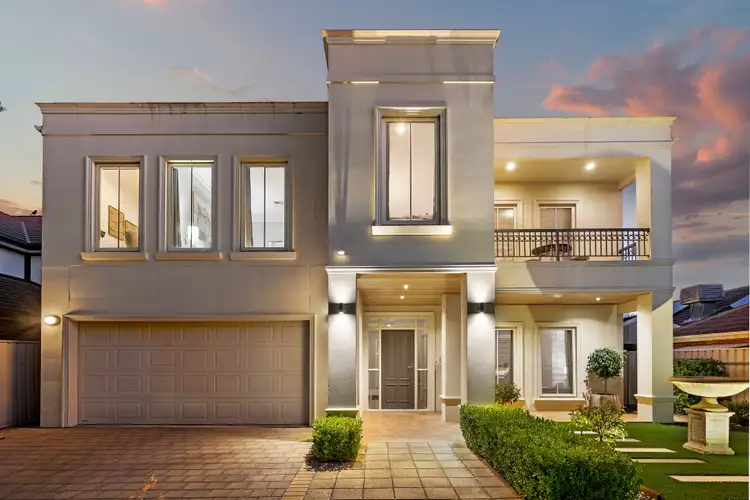
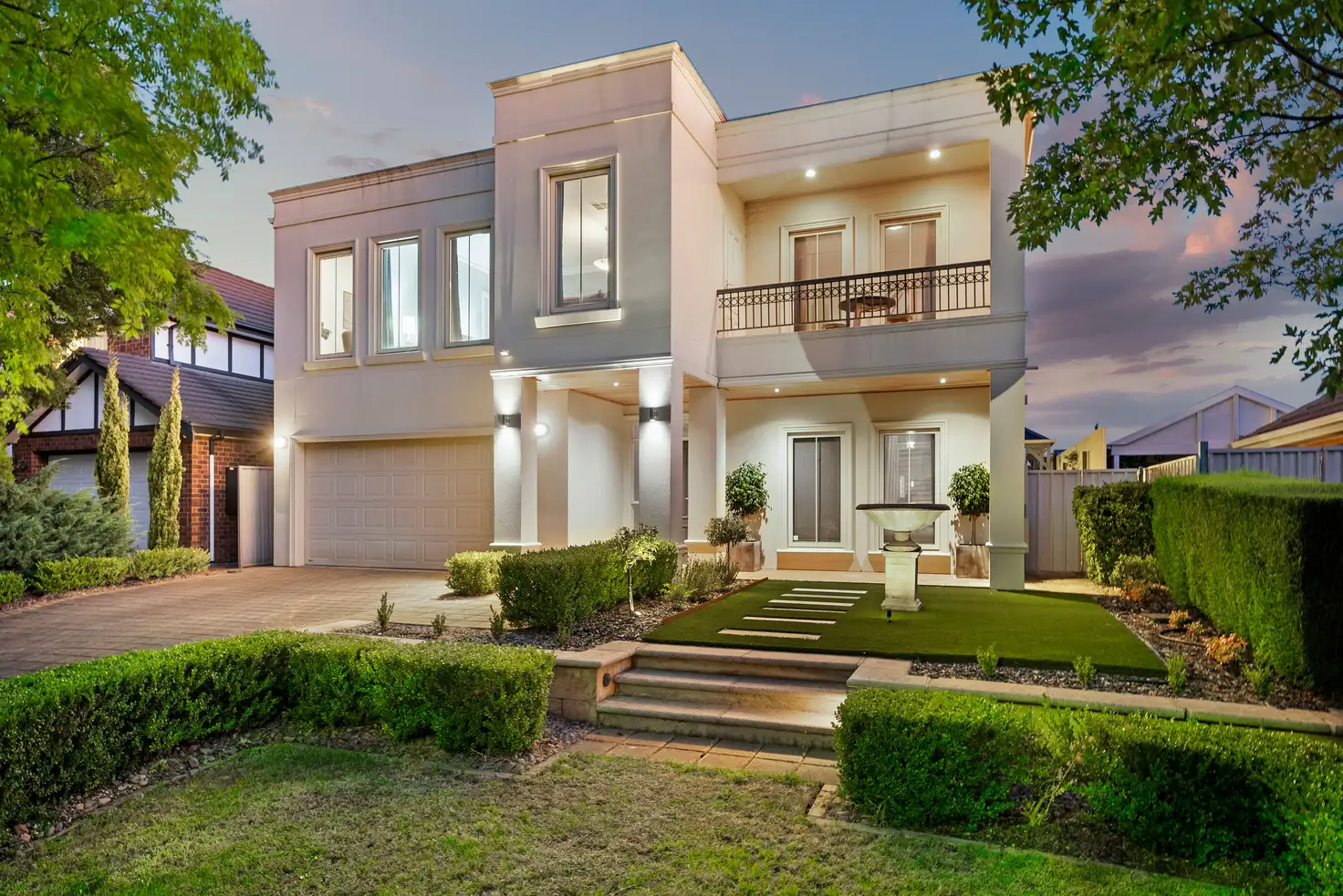


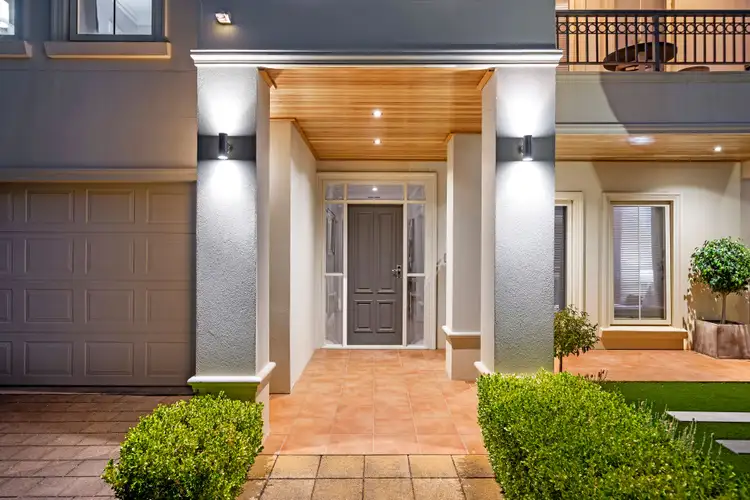
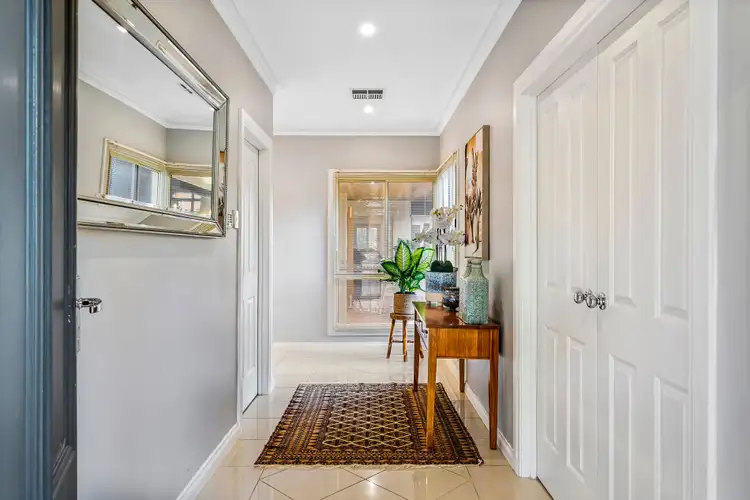
 View more
View more View more
View more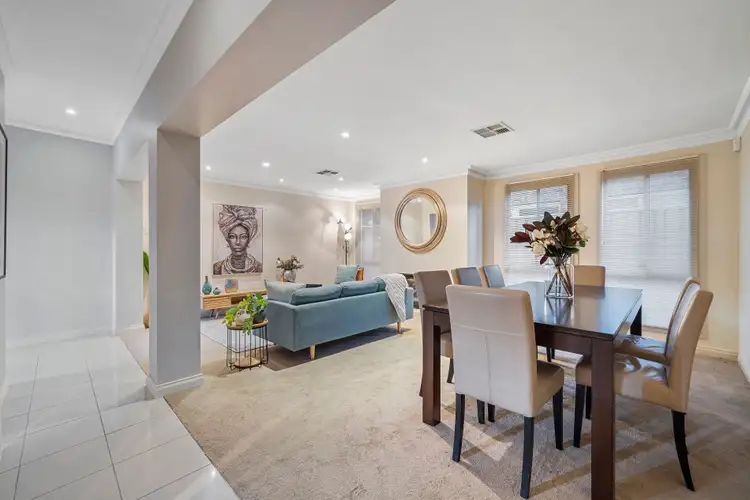 View more
View more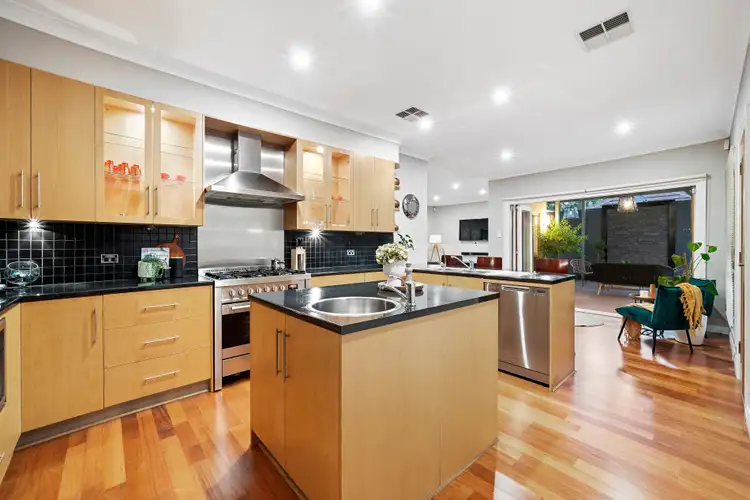 View more
View more
