“Room to Breathe, Space to Grow”
Welcome to a residence that celebrates space, comfort and connection in the tranquillity of the hills.
This generously proportioned home is designed for living large. From the expansive loungeroom with an appealing hills view framed by a big picture window, to the spacious family room and formal dining area, every corner of this residence has been thoughtfully planned to offer comfort and flexibility.
Main Features:
• A grand loungeroom with picture window and bar
• Large family room and formal dining area
• Spacious kitchen with gas cooktop, electric oven, rangehood, pantry, large fridge recess, dishwasher, double sink and abundant storage
• Four bedrooms, including a king-sized main bedroom with walk-in robe and ensuite
• Three minor bedrooms with built-in robes; one includes a second ensuite
• Additional bathroom plus a lounge/kitchenette with private garden entrance – ideal for guests or teens
• Comfort throughout with ducted evaporative air conditioning, a reverse cycle split system, two gas heating points, and ceiling fans in every bedroom
Outside, the magic continues:
• Explore a multi-level garden with winding paths
• Brick double garage with workshop extension for storage and maintenance
• Front patio with attractive view – a perfect place for watching twinkling lights and annual sky shows
• Fruit trees, easy-care garden and garden shed
Location & Lifestyle:
You'll love the sense of community and serenity here – think friendly neighbours, daily walkers, native wildlife like kangaroos occasionally roaming the streets and birdsong in the background. Yet, you're just a short drive from all the amenities of a thriving regional centre: cinemas, restaurants, shopping, healthcare, etc.
This is more than a house – it's a lifestyle. A spacious residence where you can spread out, connect with nature, and feel right at home.
Don't miss this opportunity! Email the office at [email protected] to arrange a viewing.
Features:
*Double sized bedrooms
*Ceiling fans
*New carpet
*2 ensuites
*WIR & BIRs
*Dishwasher
*Gas hob
*Electric oven
*Pantry
*Ducted evap aircon
*R/c aircon unit
*Council rates: ~$2652
*Water rates: ~$1275
*Land size: 688sqms
Disclaimer:
This information is provided for general information purposes only and is based on information available. No warranty or representation is made as to its accuracy and interested parties should place no reliance on it and should make their own independent enquiries.

Air Conditioning

Built-in Robes

Ensuites: 1

Living Areas: 2

Toilets: 3
Close to Schools, Close to Shops, Close to Transport, Dining, Entrance Hall, Family, Gas Connected
$2652 Quarterly
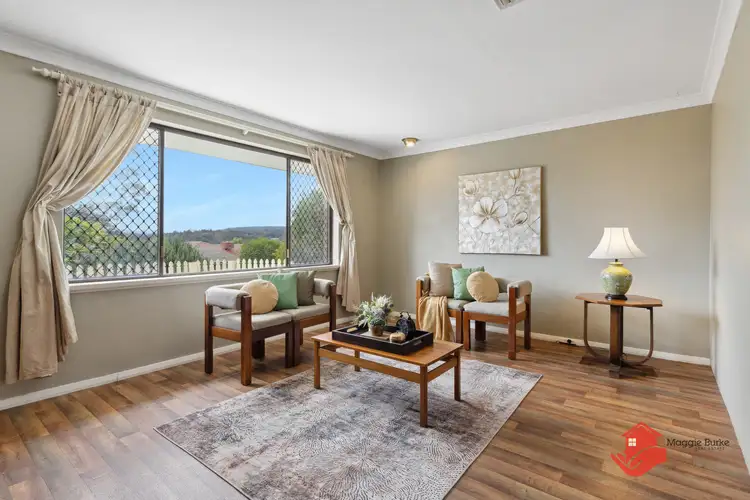
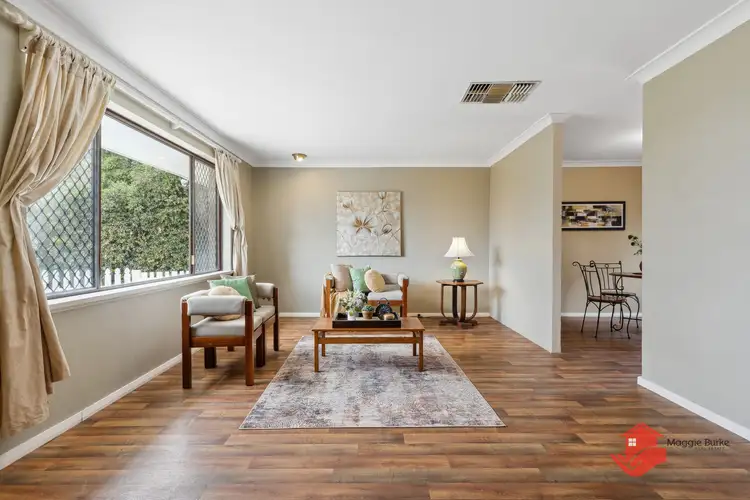
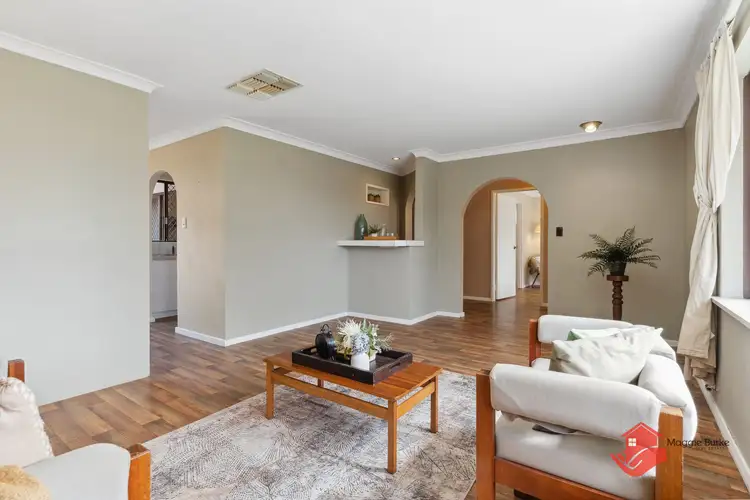
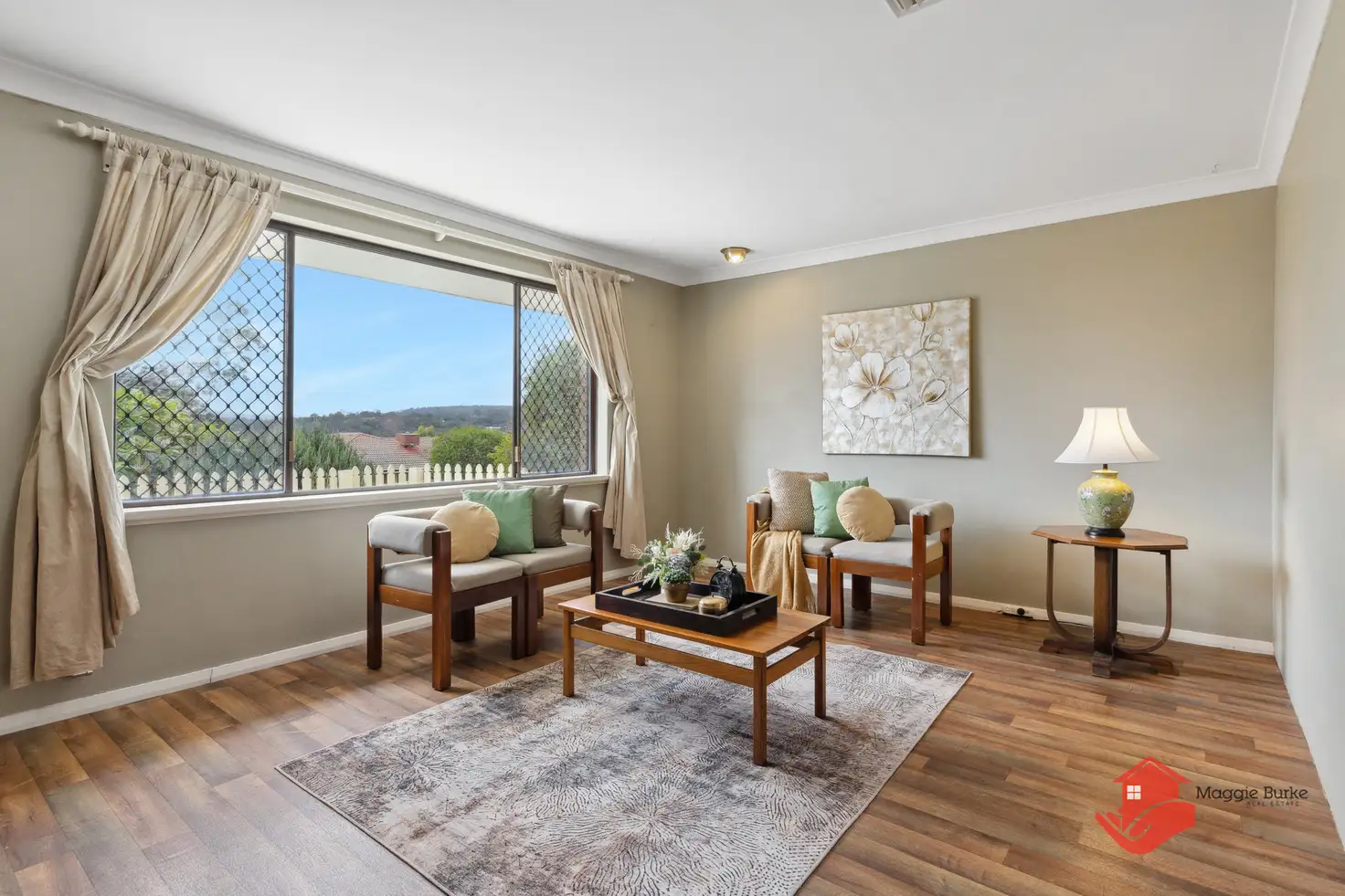


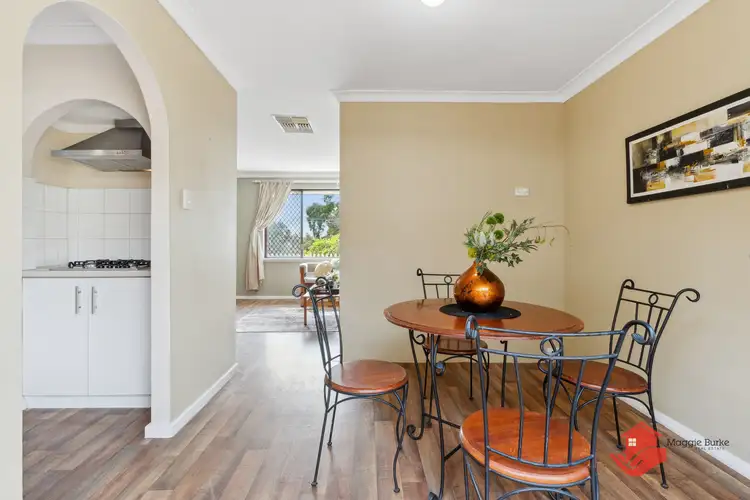
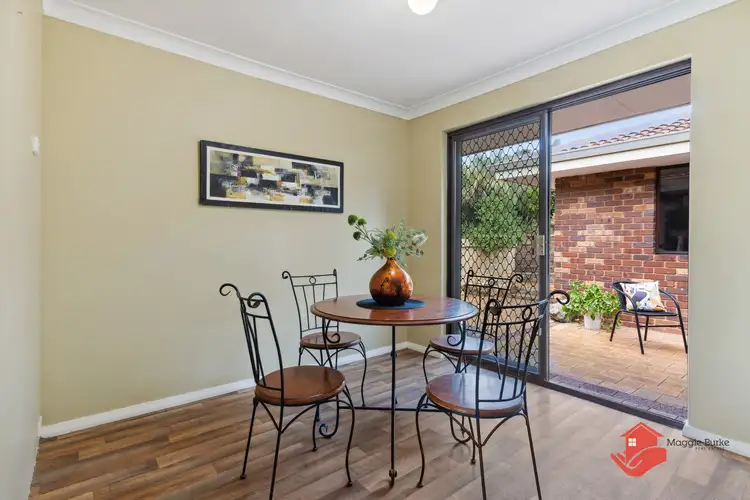
 View more
View more View more
View more View more
View more View more
View more
