Price Undisclosed
4 Bed • 2 Bath • 2 Car • 752m²
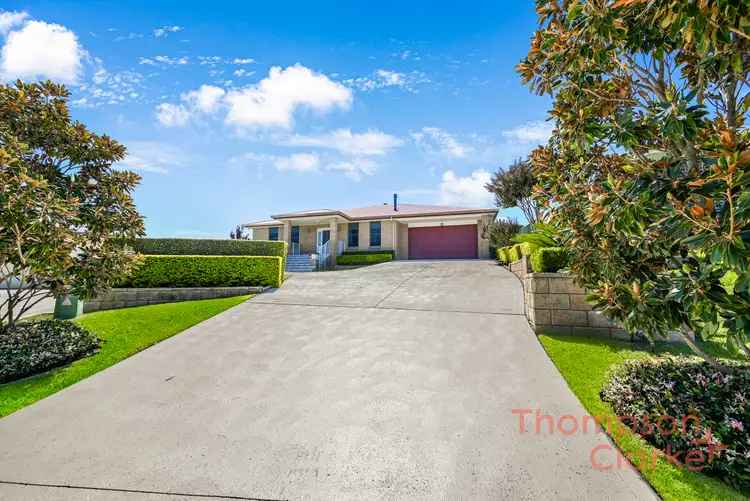
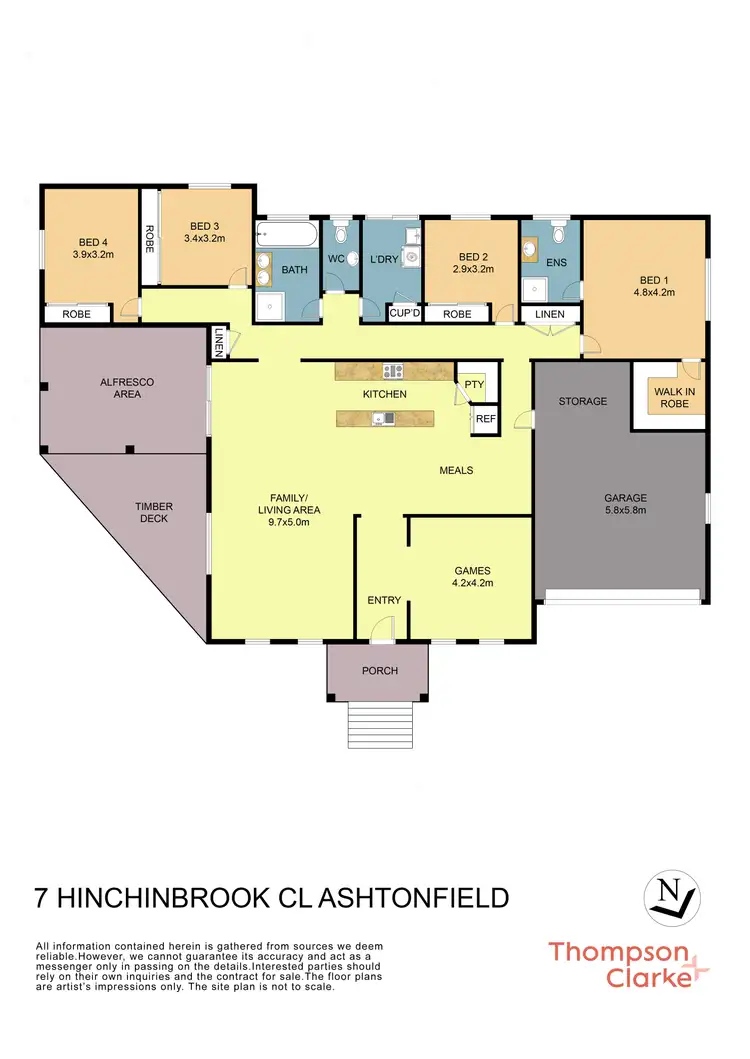
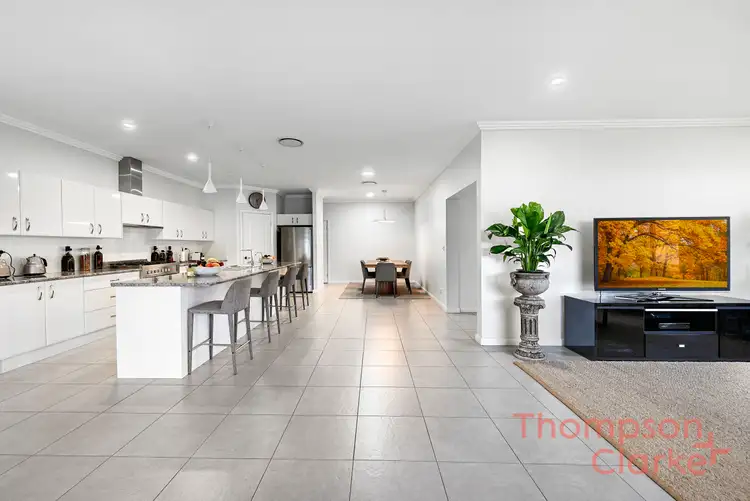
+24
Sold
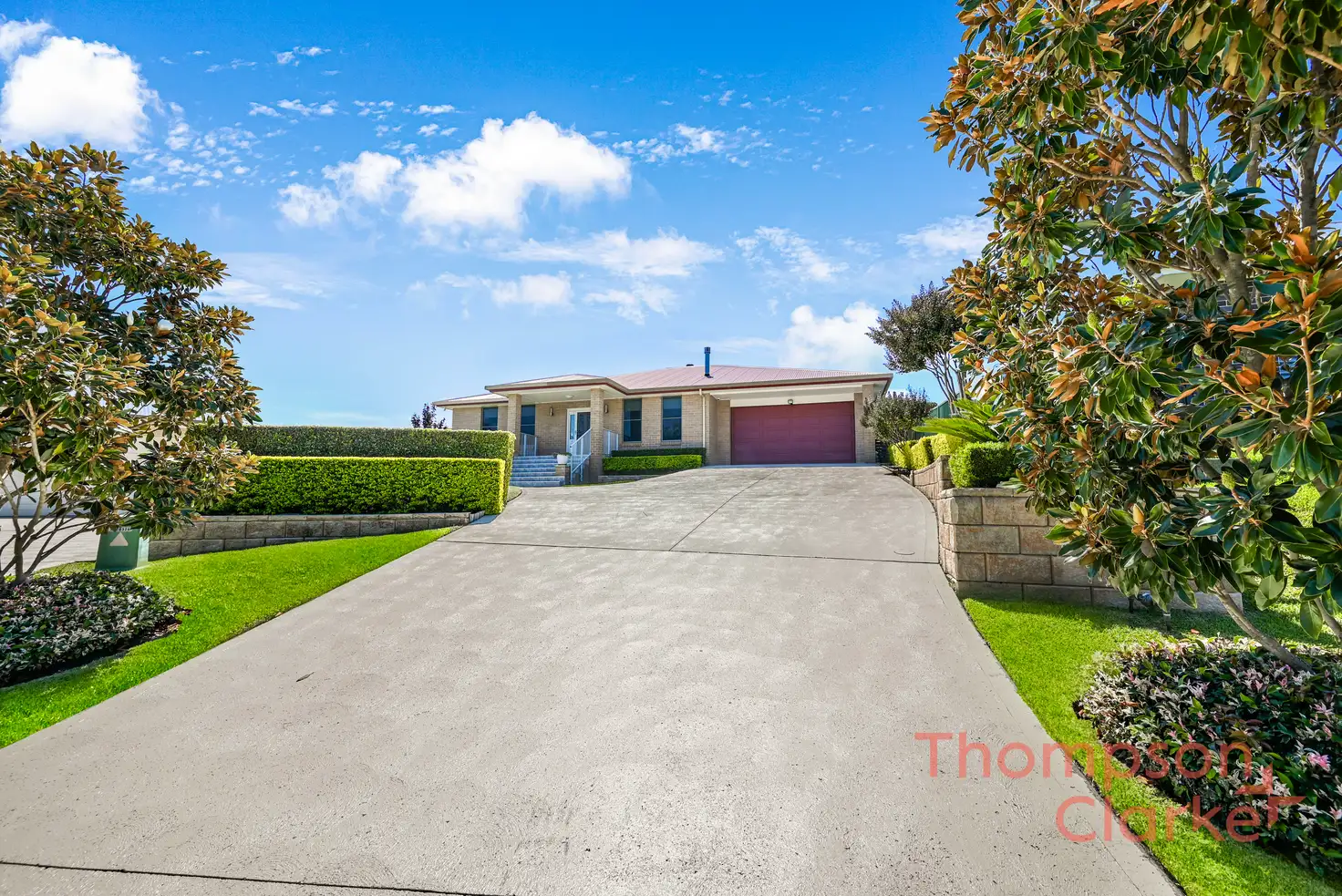


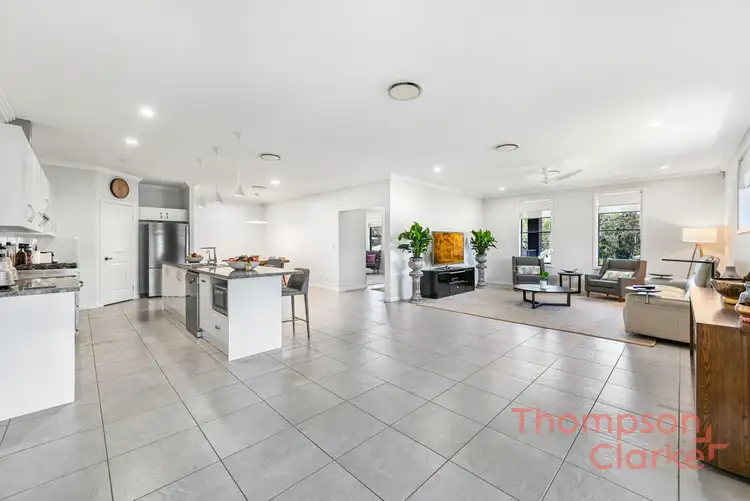
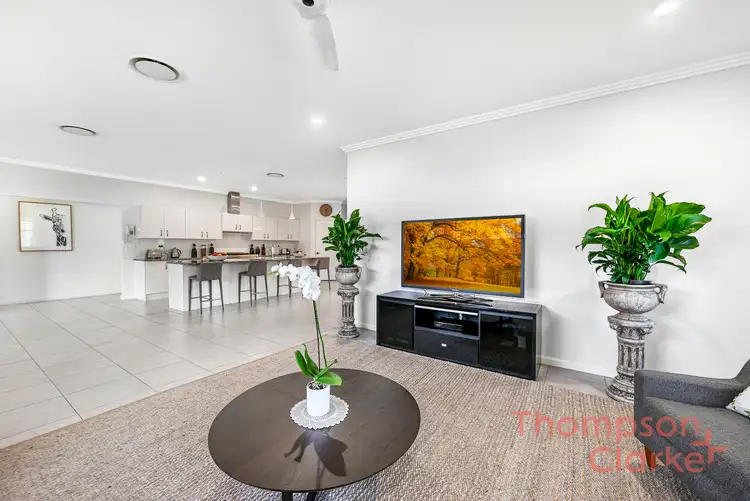
+22
Sold
7 Hinchinbrook Close, Ashtonfield NSW 2323
Copy address
Price Undisclosed
- 4Bed
- 2Bath
- 2 Car
- 752m²
House Sold on Fri 12 Apr, 2024
What's around Hinchinbrook Close
House description
“SOPHISTICATED IN EVERY DETAIL IN A SERENE NEIGHBOURHOOD!”
Land details
Area: 752m²
Interactive media & resources
What's around Hinchinbrook Close
 View more
View more View more
View more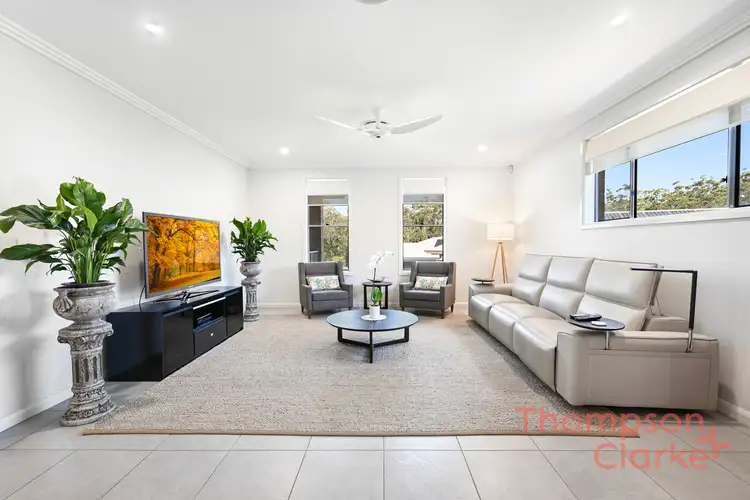 View more
View more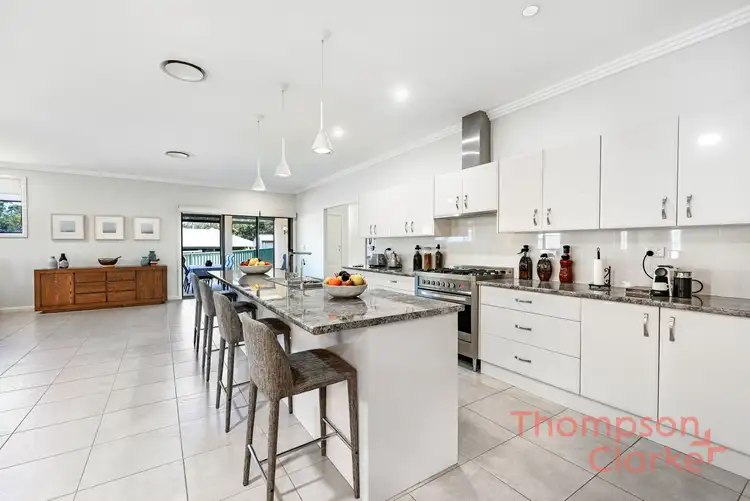 View more
View moreContact the real estate agent

Reece Thompson
Thompson & Clarke Real Estate
0Not yet rated
Send an enquiry
This property has been sold
But you can still contact the agent7 Hinchinbrook Close, Ashtonfield NSW 2323
Nearby schools in and around Ashtonfield, NSW
Top reviews by locals of Ashtonfield, NSW 2323
Discover what it's like to live in Ashtonfield before you inspect or move.
Discussions in Ashtonfield, NSW
Wondering what the latest hot topics are in Ashtonfield, New South Wales?
Similar Houses for sale in Ashtonfield, NSW 2323
Properties for sale in nearby suburbs
Report Listing
