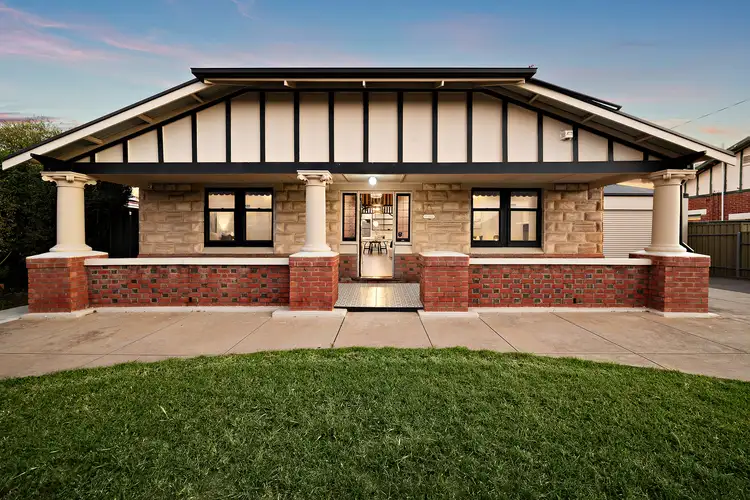Standing proudly among other quality homes in a peaceful, tree-lined street, this beautiful character residence delivers exceptional family living and entertaining. Combining timeless charm with generous proportions, the home is set upon a spacious allotment designed for both relaxation and entertaining - complete with a sparkling pool, expansive outdoor spaces, and secure parking for multiple vehicles.
Inside, the home showcases a functional and family-friendly layout with an impressive sense of space throughout. A large open-plan kitchen, dining, and living area forms the centrepiece of the home, featuring gas cooking, stainless steel appliances, an integrated dishwasher, and a walk-through butler's pantry and laundry. The master suite includes both a walk-in and built-in robe, along with a stylish ensuite, while bedrooms two and three are generously sized, one fitted with built-in storage. The family bathroom offers modern fittings, including a freestanding bath and floor-to-ceiling tiles. The separate lounge provides flexibility as a second living space or fourth bedroom. Outdoors, entertaining is effortless under the gabled pergola, complete with an outdoor kitchen and ceiling fan, flowing through to the sparkling, solar-heated pool and a lined shed perfect as a games room or studio.
Key features:
• Four spacious bedrooms, including master with ensuite, walk-in and built-in robes
• Large open-plan kitchen, dining, and living area with gas cooking and walk-through pantry
• Separate lounge room or optional fourth bedroom
• Family bathroom with freestanding bath and floating vanity
• Gabled outdoor entertaining area with kitchen and ceiling fan
• Saltwater chlorinated, solar-heated swimming pool
• Lined shed or games room for extra living or recreation space
• Secure undercover carport with room for up to four vehicles
• Side courtyard and low-maintenance grounds
• 12.5kw solar system
• Ducted reverse-cycle air conditioning
• Floorboards throughout and character details throughout the home
• Velux skylights providing natural light and warmth
• Ample built-in storage including bookshelves, wine storage, and hallway cupboards
Ideally positioned between the city and the sea, this location offers the ultimate in convenience and lifestyle. Enjoy nearby public transport options, including Albert Park train station just a short walk away, and a choice of excellent shopping at Westfield West Lakes or Welland Plaza. Surrounded by quality schools and childcare options, including Woodville Primary School, Findon High School, and Our Lady Queen of Peace School, this is a home that offers both family comfort and easy access to every modern convenience.
Specifications:
Council / Charles Sturt
Council Rates / $464 PQ
Title / Torrens
Land Size / 705m2
All information provided has been obtained from sources we believe to be accurate, however, we cannot guarantee the information is accurate, and we accept no liability for any errors or omissions (including but not limited to a property's land size, floor plans and size, building age and condition) Interested parties should make their own enquiries and obtain their own legal advice. RLA 254416








 View more
View more View more
View more View more
View more View more
View more
