SOLD by Jellis Craig. This property is open for inspection. In accordance to Victorian Government requirements, only fully vaccinated people will be able to attend the open for inspection for this property.
Showcasing a versatile design that will accommodate even the largest of families in style, this amazing home flaunts a modern floorplan with exceptional outdoor entertaining zones. The inspired design makes the most of light and space, featuring a generous living and dining room with sweeping views that extend to the Dandenong Ranges, alongside a gourmet kitchen equipped with a stone breakfast bar, premium appliances, integrated microwave and oodles of storage space.
Step through to a comfortable family room with an open fire to enjoy on a cold winter’s night, leading to the bedrooms which include the indulgent master bedroom with a bay window that delivers more stunning views, a walk-in robe and a luxe ensuite. The remaining bedrooms and a home office share the modern family bathroom boasting a freestanding bath and walk-in shower.
On the lower level, you’ll find a teen retreat, studio, gym, wine cellar and a workshop, whilst outdoors, the beautifully kept backyard delivers endless space for relaxing and entertaining, including a full-length front verandah, an elevated deck with all-weather blinds and tantalising views, several alfresco zones and a BBQ area, 10-seater spa and lots of room for the kids to play.
A long list of extras includes ducted heating/vacuuming, evaporative cooling, timber floors, large laundry/drying room, laundry chute, under house storage, fruit trees, irrigation system, chicken coop, water tank, veggie garden and a double auto garage. In a prized location steps from parkland and Diamond Creek Trail, zoned for St Helena Secondary College and minutes from Eltham North Adventure Playground, Eltham Village and Train Station, St Helena Market Place, Greensborough Bypass and Shopping Centre.

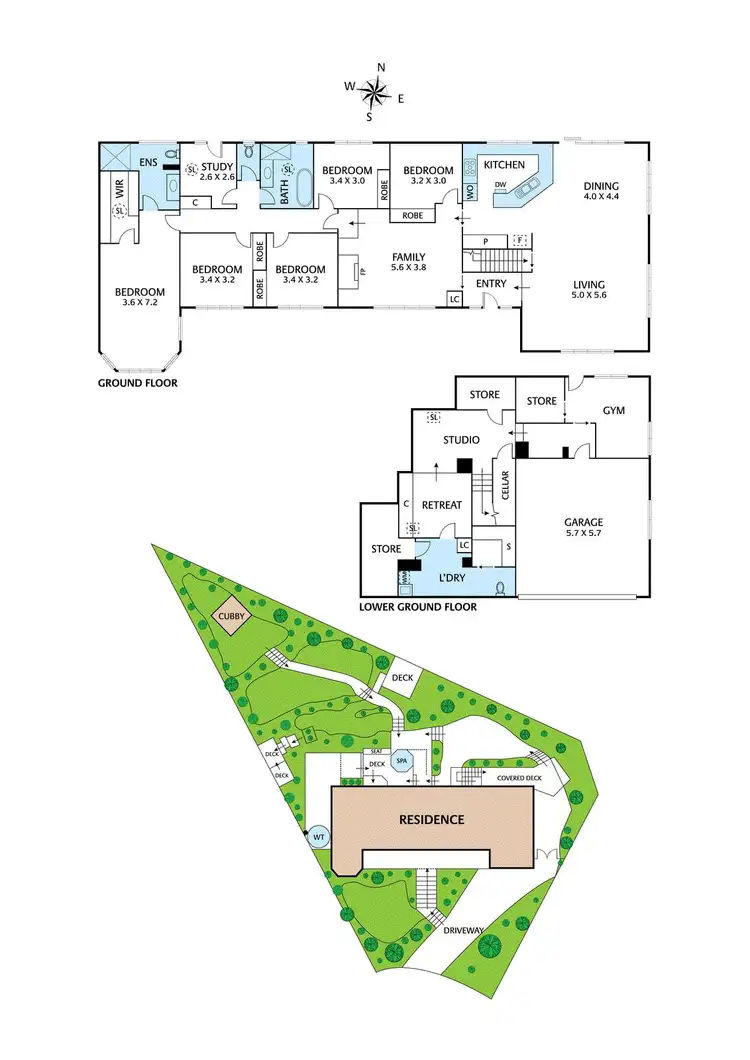
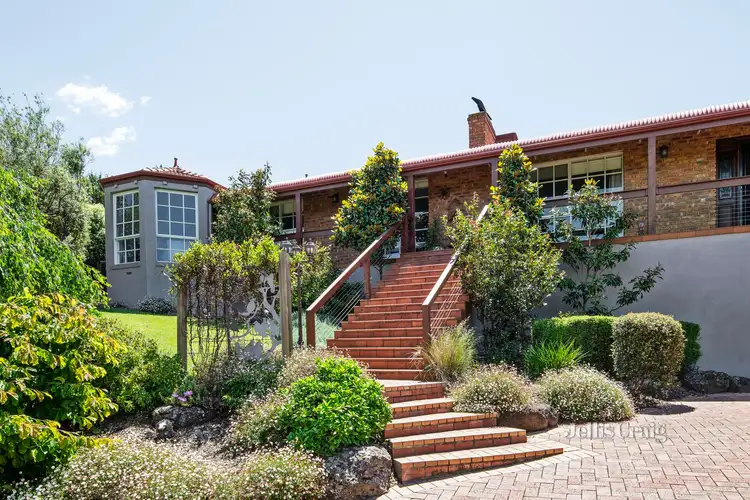
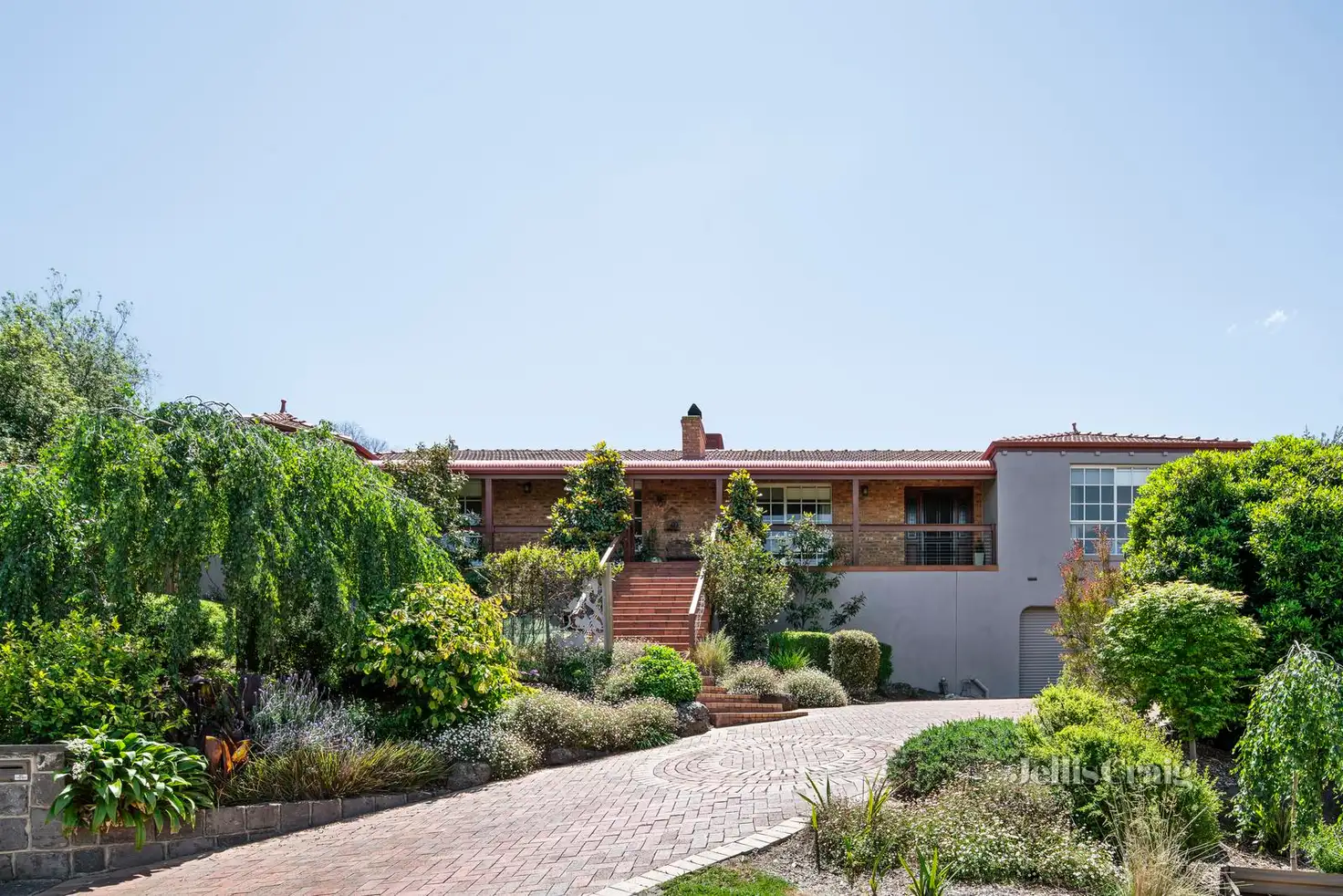


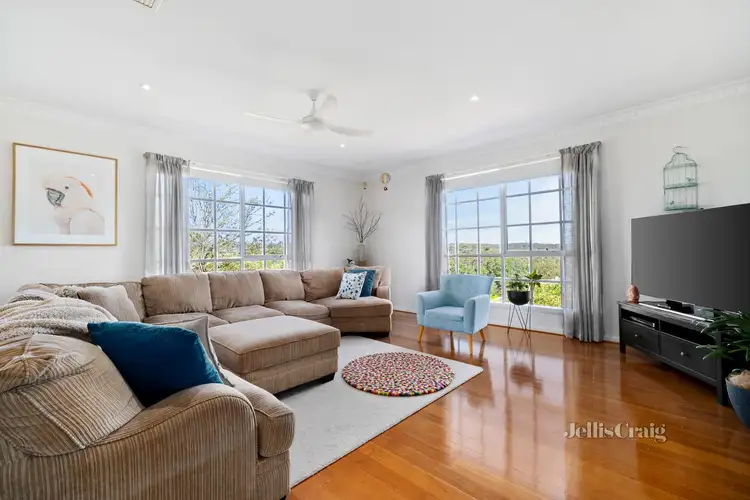
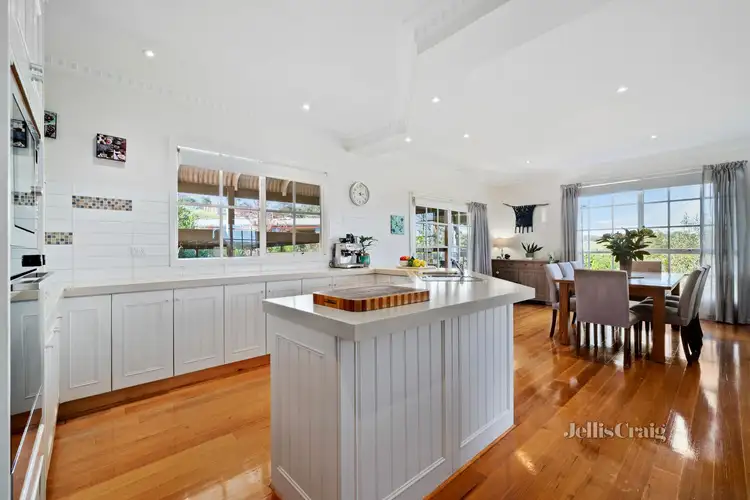
 View more
View more View more
View more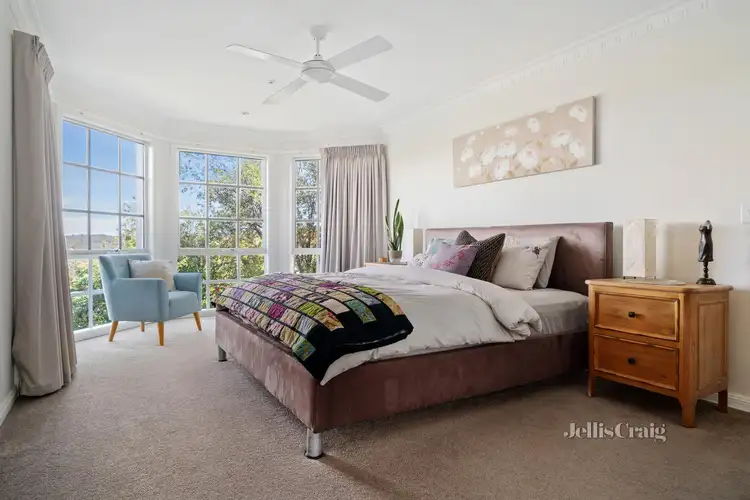 View more
View more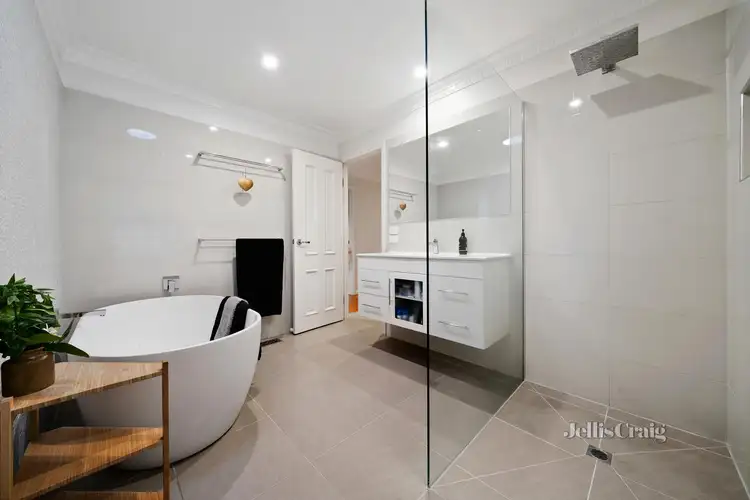 View more
View more
