$1,050,000
4 Bed • 3 Bath • 2 Car • 767m²
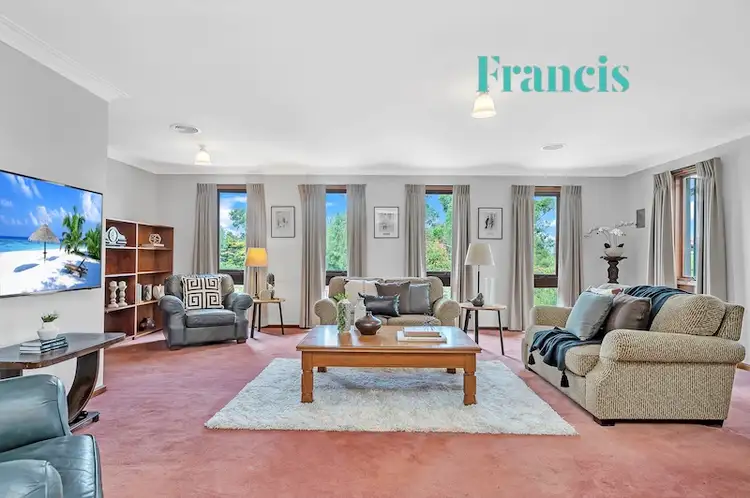
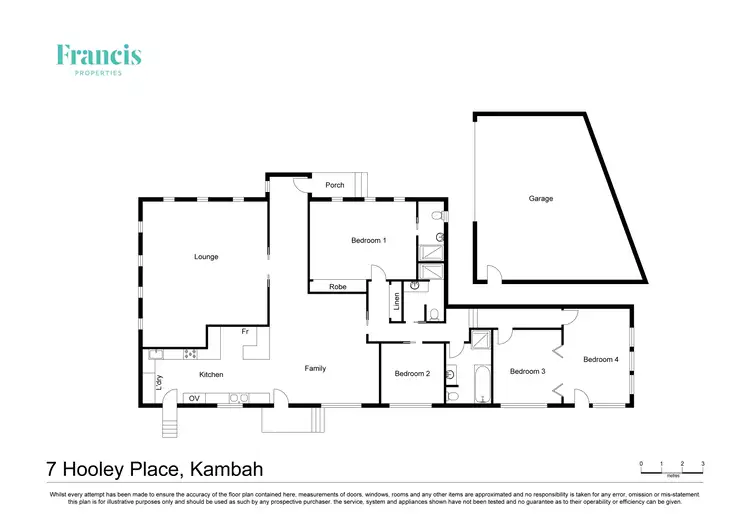
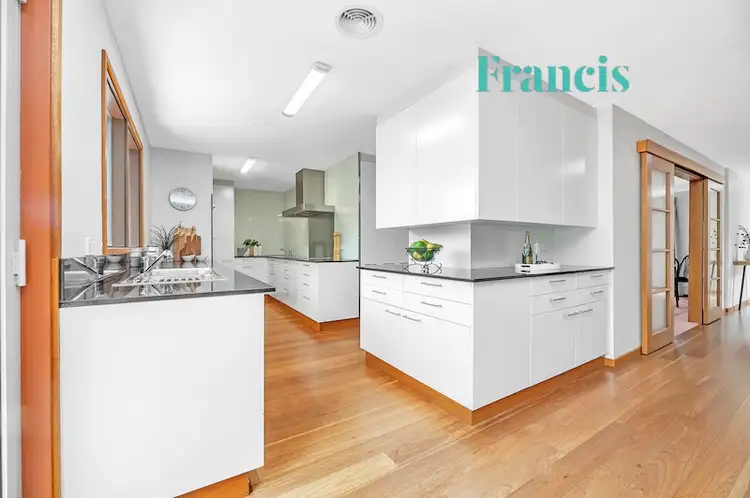
+32
Sold
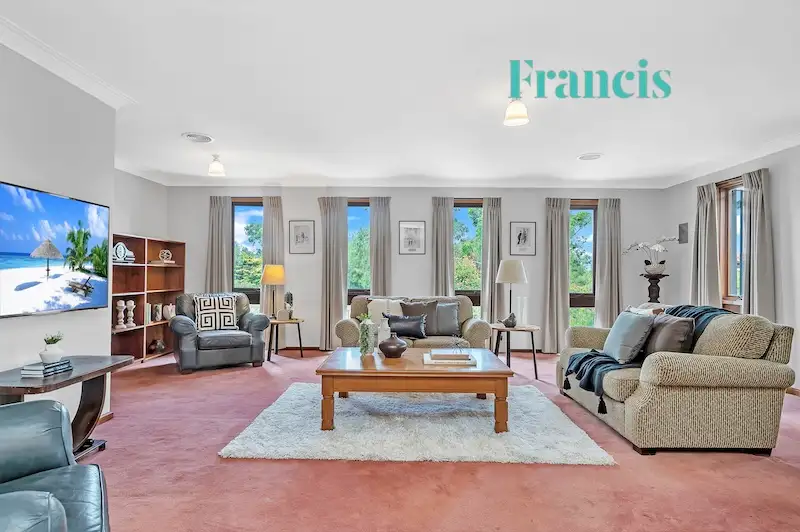


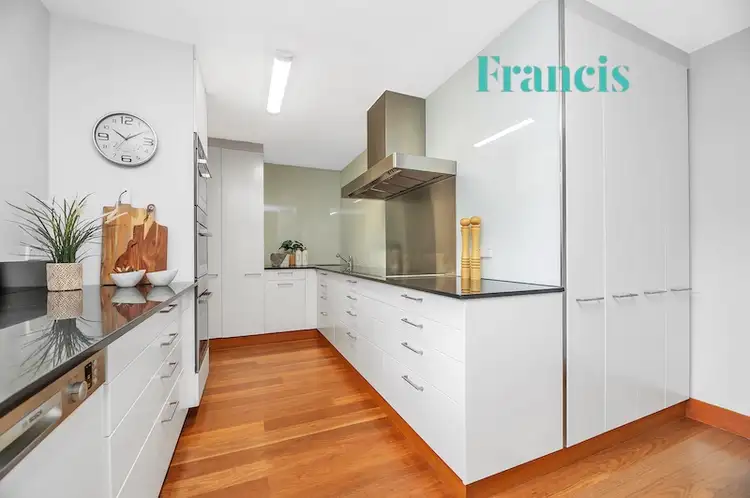

+30
Sold
7 Hooley Place, Kambah ACT 2902
Copy address
$1,050,000
- 4Bed
- 3Bath
- 2 Car
- 767m²
House Sold on Wed 27 Mar, 2024
What's around Hooley Place
House description
“Remodelled home of outstanding quality and attention to detail - one that ticks all the boxes.”
Building details
Area: 251m²
Energy Rating: 4.5
Land details
Area: 767m²
Property video
Can't inspect the property in person? See what's inside in the video tour.
Interactive media & resources
What's around Hooley Place
 View more
View more View more
View more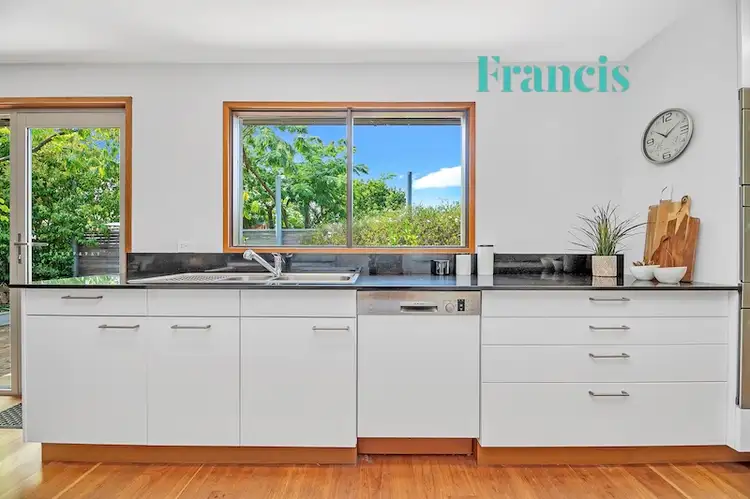 View more
View more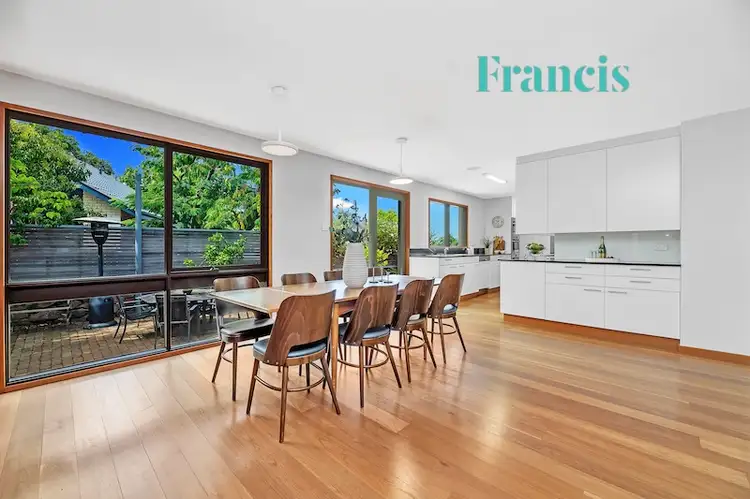 View more
View moreContact the real estate agent

Peter Baum
Francis Properties Canberra
0Not yet rated
Send an enquiry
This property has been sold
But you can still contact the agent7 Hooley Place, Kambah ACT 2902
Nearby schools in and around Kambah, ACT
Top reviews by locals of Kambah, ACT 2902
Discover what it's like to live in Kambah before you inspect or move.
Discussions in Kambah, ACT
Wondering what the latest hot topics are in Kambah, Australian Capital Territory?
Similar Houses for sale in Kambah, ACT 2902
Properties for sale in nearby suburbs
Report Listing
