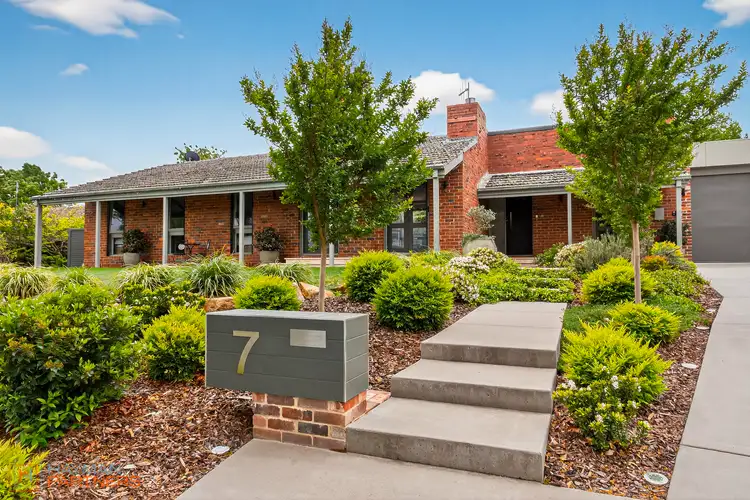$1,799,000 +
4 Bed • 2 Bath • 2 Car • 960m²



+33





+31
7 Hoseason Street, Mawson ACT 2607
Copy address
$1,799,000 +
- 4Bed
- 2Bath
- 2 Car
- 960m²
House for sale29 days on Homely
Next inspection:Sun 30 Nov 11:00am
What's around Hoseason Street
House description
“Roger Pegrum Architecturally Designed Home with Poolside Living”
Building details
Area: 231m²
Energy Rating: 5
Land details
Area: 960m²
Interactive media & resources
What's around Hoseason Street
Inspection times
Sunday
30 Nov 11:00 AM
Contact the agent
To request an inspection
 View more
View more View more
View more View more
View more View more
View moreContact the real estate agent

Brett Hayman
Hayman Partners
0Not yet rated
Send an enquiry
7 Hoseason Street, Mawson ACT 2607
Nearby schools in and around Mawson, ACT
Top reviews by locals of Mawson, ACT 2607
Discover what it's like to live in Mawson before you inspect or move.
Discussions in Mawson, ACT
Wondering what the latest hot topics are in Mawson, Australian Capital Territory?
Similar Houses for sale in Mawson, ACT 2607
Properties for sale in nearby suburbs
Report Listing
