Settle those first-buyer nerves or embrace the empty nest in style – it's what Bluestone Estate is about, and lucky #7 delivers an up to 5-bedroom design that does it beyond any doubt.
And beyond the striking ornamentals and snow-white crepe myrtles, its street presence is only bettered by the flexible floorplan to come that's charmed its current family - it'll nurture yours too…
From the tiled entry foyer, cavity doors conceal a carpeted formal lounge (or the kids' toys) as the hallway steers past a 5th bedroom/study or nursery, into the home's welcoming centre.
In its wake, the master bedroom rises to the morning sun, sinks into a spa ensuite via a couple's line-up of walk-in robes, and deliberately separates your downtime from the 3 robed bedrooms to the back.
As natural light bathes the open plan living and meals, the super-sized zone's whitewashed themes, oversized windows, and gleaming floor tiles enhance its space while the combustion fire keeps it cosy.
In command, the kitchen calls on a stainless Dishlex dishwasher, electric oven, 4-burner gas cooktop, island bench, corner pantry, and car-to-kitchen convenience – AKA secure dual garage access.
Indoor/outdoor flow from here means a backyard haven for all ages: for grazing under the gabled alfresco, storing bikes, tools, and camping gear in the big garden shed, or watching the kids excavate the sandpit in landscaped safety.
There's a sweetener for you … the option of a long settlement or a rent-back opportunity to its caring owners - imagine the dent you'll make in the mortgage before you move in?
Time for you to truly immerse yourself in all this considered hills community brings; extensive parks, quality schools and colleges, freeway speed, and the quieter life…
More to love:
Freshly landscaped 647sqm* allotment (*approx.)
2010-built modern family design
Crowd-ready alfresco
Dedicated study/5th bedroom
Master with spa ensuite & couple's WIR
3-way family bathroom
Ducted R/C A/C throughout
Slow combustion fire to open plan living
Internal/external wall & ceiling insulation
3-phase power to meter box
Double carport with auto panel lift door
Concrete-floored rear shed
Parking verge/turning circle front park
Kid's sandpit
Convenient bus stop access
And more…
Adcock Real Estate - RLA66526
Andrew Adcock 0418 816 874
Nikki Seppelt 0437 658 067
Jake Adcock 0432 988 464
*Whilst every endeavour has been made to verify the correct details in this marketing neither the agent, vendor or contracted illustrator take any responsibility for any omission, wrongful inclusion, misdescription or typographical error in this marketing material. Accordingly, all interested parties should make their own enquiries to verify the information provided.
The floor plan included in this marketing material is for illustration purposes only, all measurement are approximate and is intended as an artistic impression only. Any fixtures shown may not necessarily be included in the sale contract and it is essential that any queries are directed to the agent. Any information that is intended to be relied upon should be independently verified.
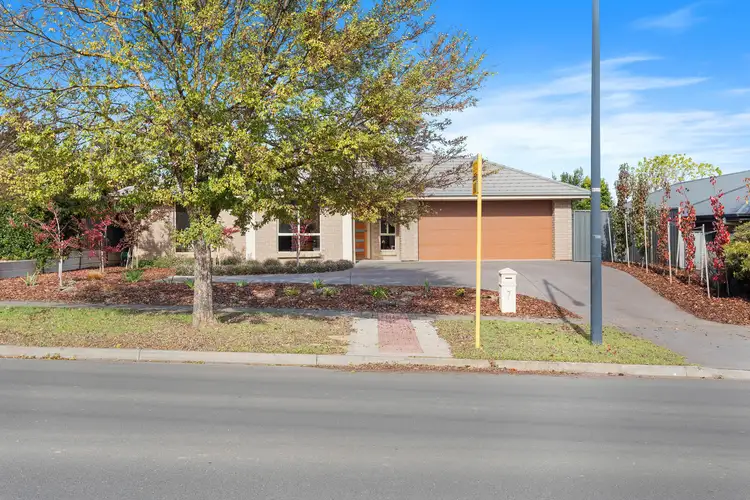
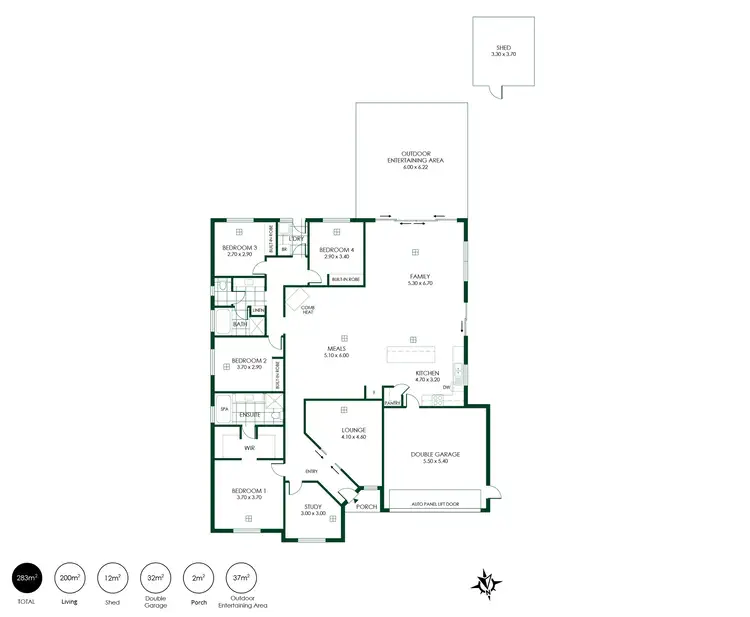
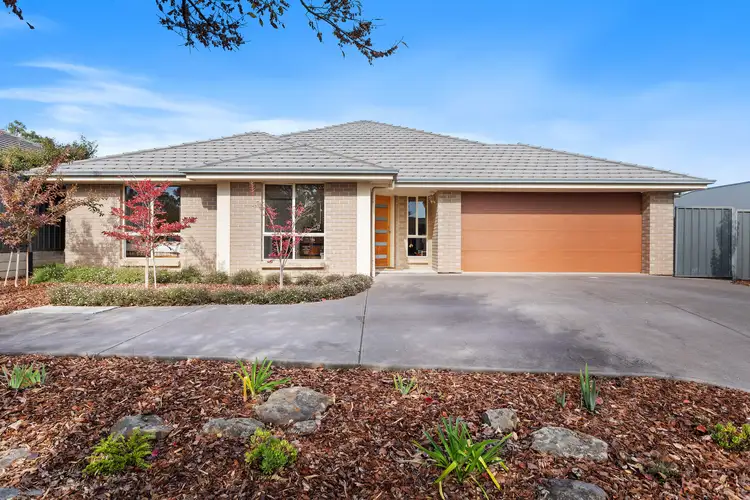
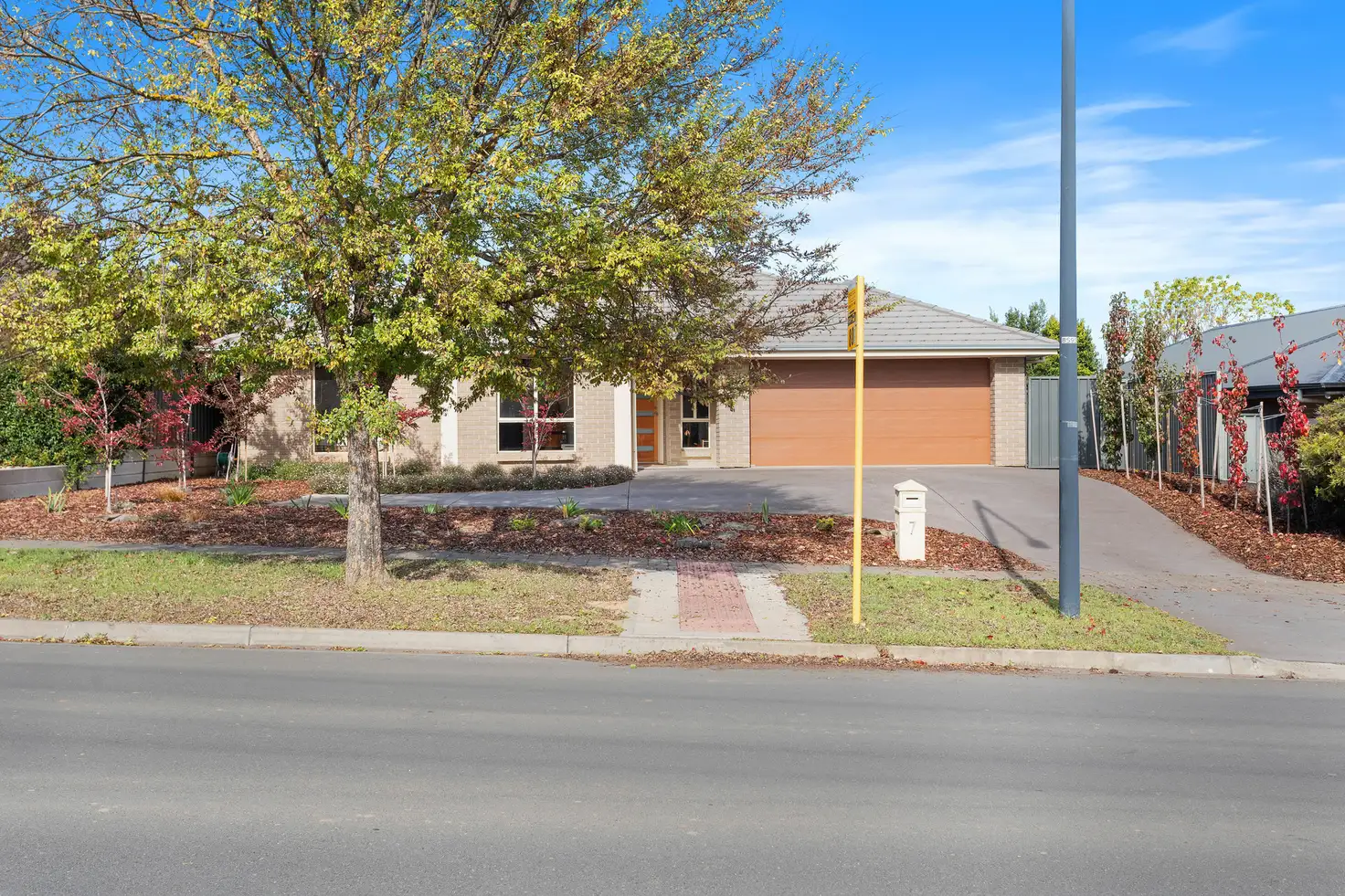


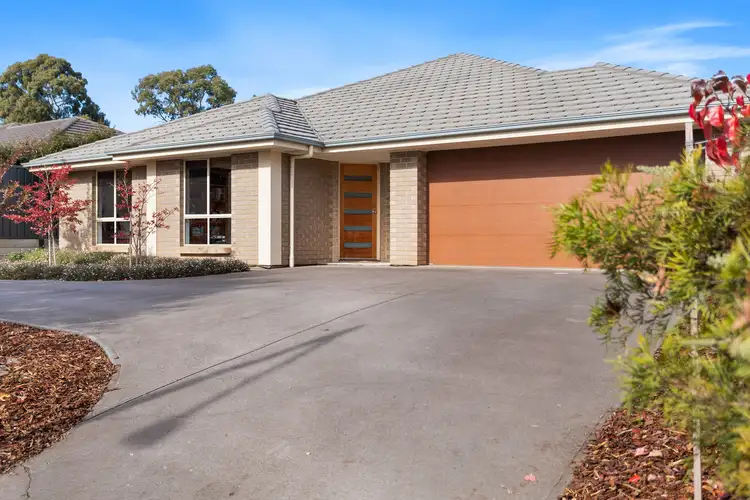
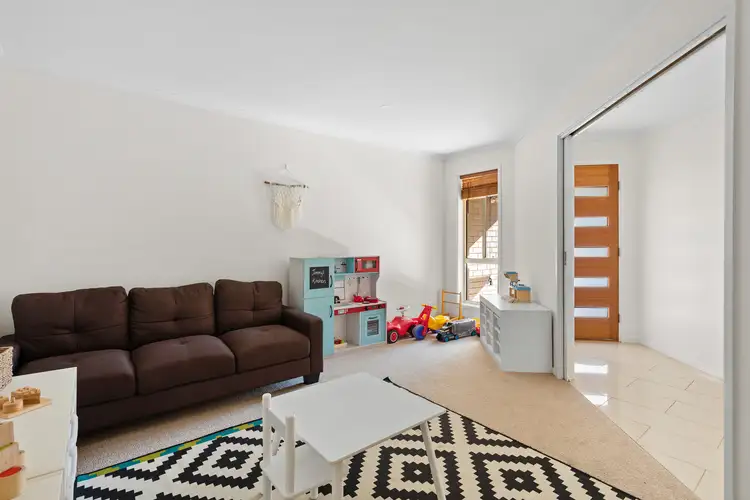
 View more
View more View more
View more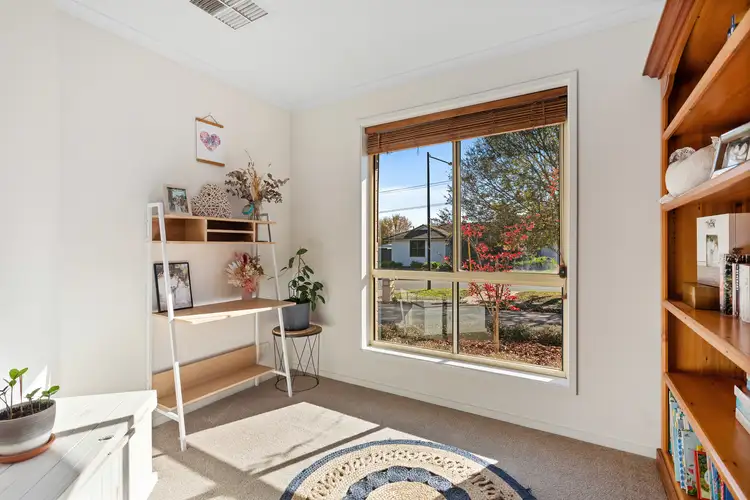 View more
View more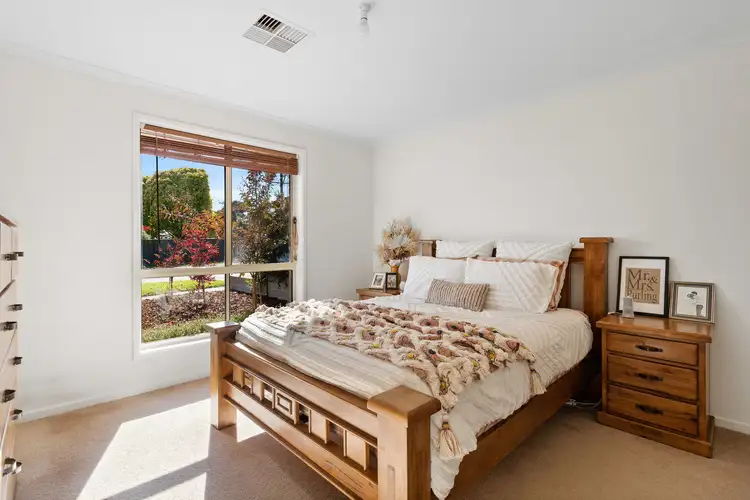 View more
View more
