Say hello to a home that blends modern style, smart design, and everyday comfort with ease. Featuring three bedrooms, two living areas, and a generous backyard, it's the perfect fit for growing families, first-home buyers, or savvy investors seeking a low-maintenance opportunity.
From the moment you arrive, the manicured front yard and sleek façade set a welcoming tone, offering a taste of the stylish living that lies within. Freshly painted throughout in 2024 and fitted with new carpet in 2025, this home feels refreshingly modern and move-in ready.
At the heart of the home, the open-plan kitchen, living, and meals area creates a seamless hub for everyday living and entertaining. The kitchen shines with sleek cabinetry, a crisp tiled splashback, LED downlights, and stainless-steel appliances including a Bosch dishwasher and gas cooktop.
Glass sliding doors open to the outdoors, where a spacious concreted area provides the perfect blank canvas for alfresco dining or weekend barbecues. A lush lawn adds the finishing touch — ideal for kids to play or pets to roam freely.
The master suite offers a peaceful retreat, complete with a walk-in robe and private ensuite, while the two additional bedrooms include built-in robes, ceiling fans, and easy access to the stylish main bathroom with full-size shower, bathtub, and vanity. A separate wash closet adds everyday convenience.
Up front, the secondary living area adds flexibility — use it as a formal lounge, fourth bedroom, home gym, or anything in between.
Comfort and practicality are at the forefront, with reverse cycle ducted air conditioning throughout, a 4kW solar system to help with energy efficiency, and hard-wired electric roller shutters to all windows except the bathrooms and toilet. The double electric panel-lift garage offers secure parking for two, with the added benefit of rear roller door access to the yard.
And when it comes to location, you're set. Munno Para Shopping City is just moments away with major retailers including Kmart, Coles, Foodland, Aldi, and JB Hi-Fi, plus a great mix of eateries. For outdoor time, East Parkway Reserve and Stebonheath Park are nearby — complete with playgrounds, walking trails, and a dog park alongside the picturesque wetlands. With public transport options close at hand, accessing the Adelaide CBD and beyond is effortlessly simple.
Check me out:
– Stylish and low-maintenance home with three bedrooms, two living areas, and a generous backyard perfect for families, first-home buyers, or investors
– Open-plan kitchen, living, and meals area ideal for everyday living and entertaining with LED downlights
– Kitchen features sleek cabinetry, tiled splash back, and stainless-steel appliances including gas cooktop and Bosch dishwasher
– Glass sliding doors open to a concreted outdoor area and lush lawn — the perfect setting for alfresco dining or playtime
– Master suite with walk-in robe and private ensuite
– Two additional bedrooms with built-in robes and easy access to the main bathroom with bathtub and full shower
– Separate wash closet for added convenience
– Versatile front living area — ideal as a formal lounge, fourth bedroom, or home gym
– Double garage with automatic roller door
– Dedicated laundry with external access
– Reverse Cycle Ducted Air Conditioning throughout the home and fans to bedrooms
– 4kW Solar System
– Close to Munno Para Shopping City with Kmart, Coles, Aldi, Foodland, JB Hi-Fi, and great local eateries
– Nearby East Parkway Reserve and Stebonheath Park with wetlands, walking trails, playgrounds, and dog park
– Public transport within easy reach for effortless access to the Adelaide CBD
– And so much more...
Specifications:
CT // 6098/95
Built // 2013
Land // 521sqm*
Home // 203sqm*
Council // City of Playford
Nearby Schools // Mark Oliphant College (B-12), John Hartley School B-6, Elizabeth North Primary School, Swallowcliffe School P-6
On behalf of Eclipse Real Estate Group, we try our absolute best to obtain the correct information for this advertisement. The accuracy of this information cannot be guaranteed and all interested parties should view the property and seek independent advice if they wish to proceed.
Should this property be scheduled for auction, the Vendor's Statement may be inspected at The Eclipse Office for 3 consecutive business days immediately preceding the auction and at the auction for 30 minutes before it starts.
John Ktoris – 0433 666 129
[email protected]
RLA 277 085
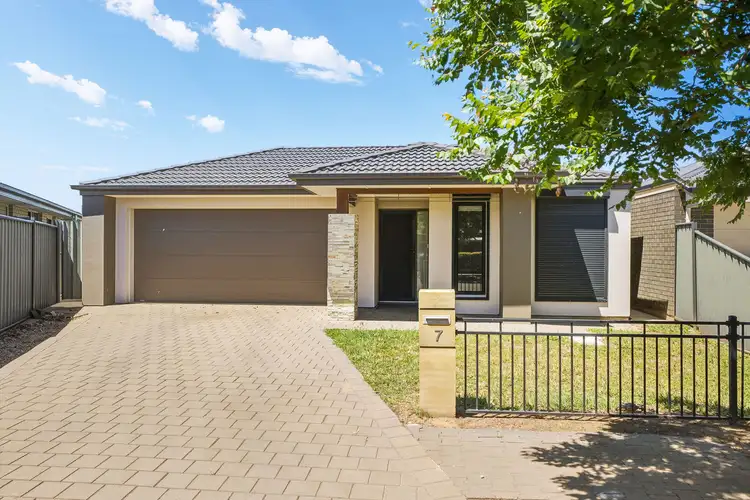
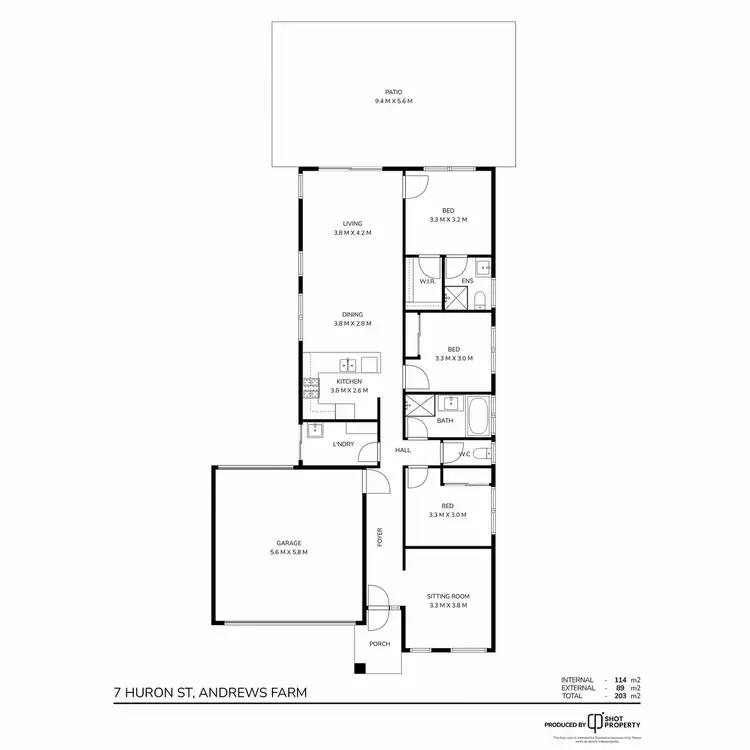
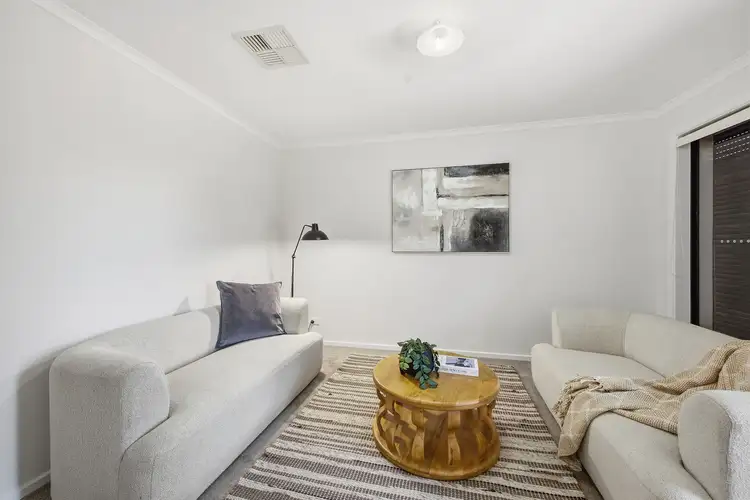
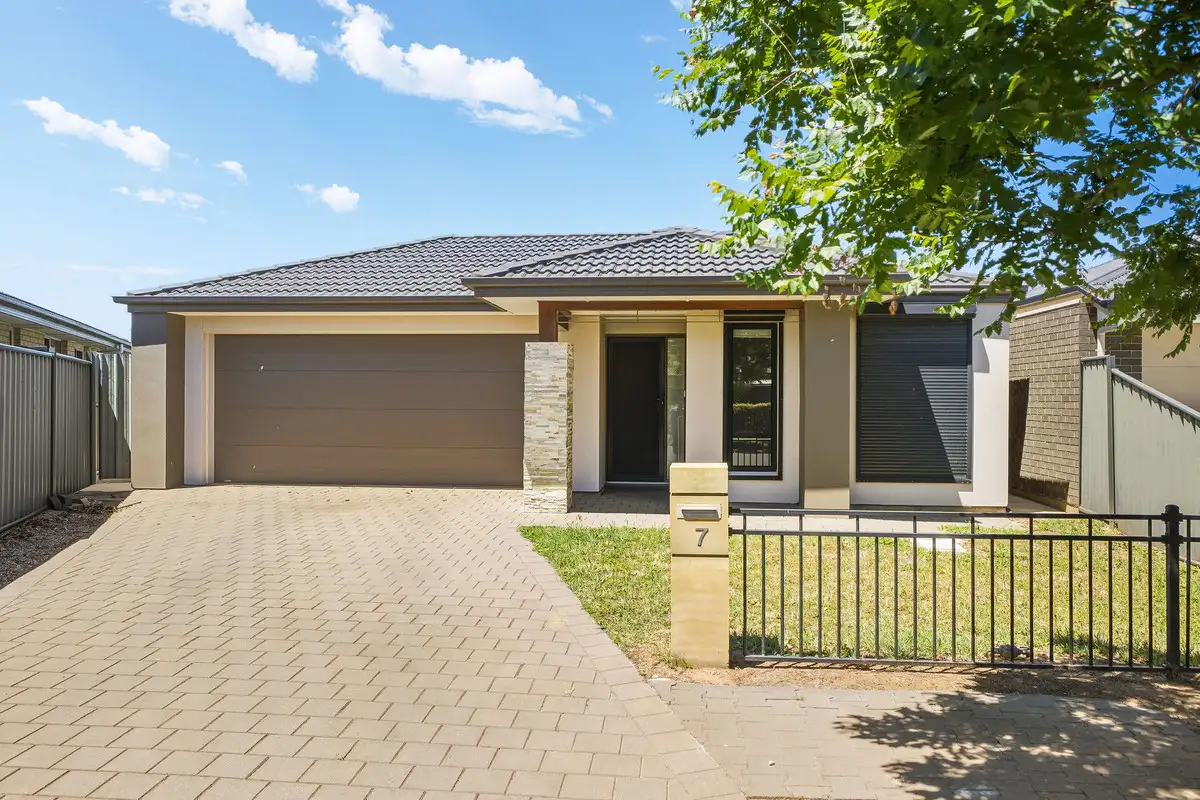


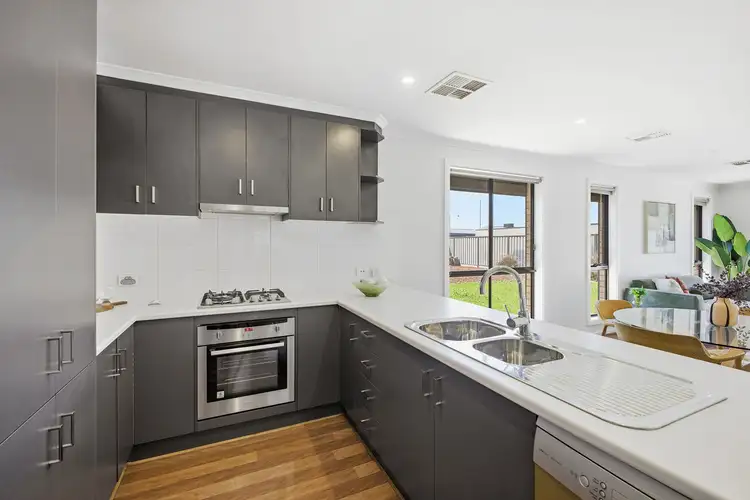
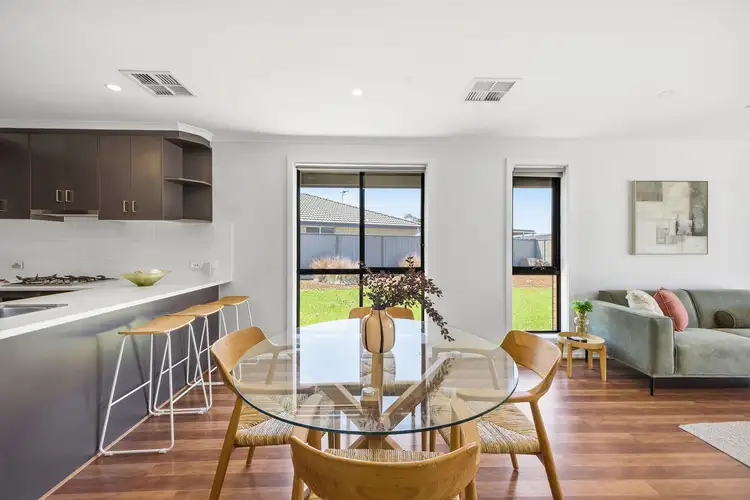
 View more
View more View more
View more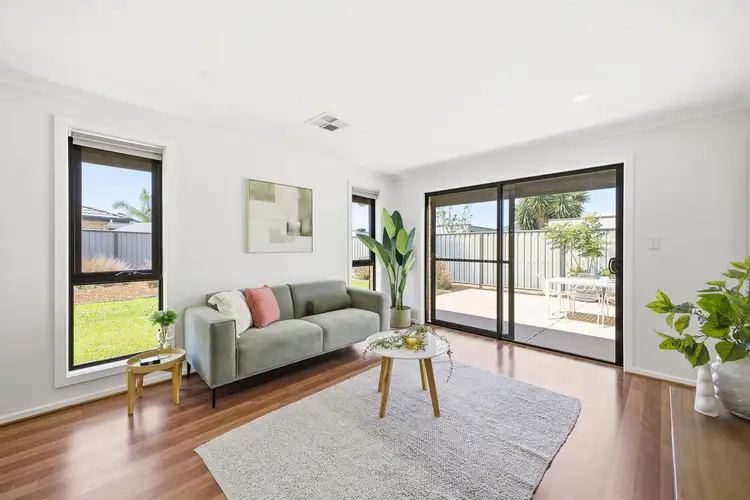 View more
View more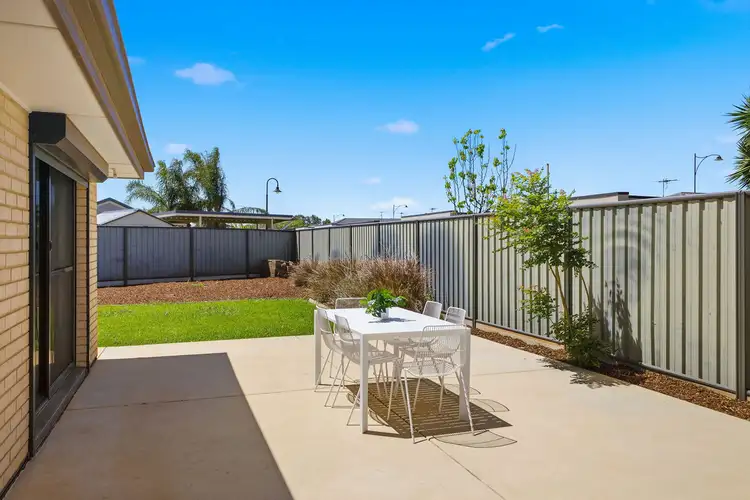 View more
View more
