This meticulously presented contemporary family home, situated on a 640sqm (approx.) block, is on offer. Located in the lovely tree lined Inkerman Street in the Chase Estate, the home is surrounded by parklands and walking tracks, within walking distance to Berwick Chase Primary School and zoned for Kambrya Secondary College and Nossal High School. Eden Rise Shopping Village is only a few minutes' drive away.
You are welcomed by pristine landscaping, irrigation system for the grass, an exposed aggregate driveway and double remote garage.
The home showcases an expansive and versatile layout, perfect for the growing family, including a naturally sunlit open plan living and dining, lounge room, theatre room detailed with block out curtains, ceiling mounted projector, screen and sound system, and rumpus to the rear of the home.
There's much to love about the opulent kitchen, starting with the bifold servery window that opens to the alfresco plus a walk-in pantry. Featuring 40mm marble Caesarstone bench top, the island bench with four-seater breakfast bar is adorned by a chic LED strip pendant. Matte black and gloss white handle less cabinets and drawers are plentiful, while the 900mm electric oven and gas burner cooktop are framed by a luxe mirrored splash back. An undermount sink and veggie-spray matte-black mixer complement the integrated dishwasher.
The master retreat has a full-length walk-in robe positioned behind a partition wall framing bed suite and bedside pendant lighting. The sizeable private ensuite boasts a double vanity and bathtub. The additional three bedrooms are generous in size with built in robes and complemented by a similarly appointed main bathroom.
Awaiting outdoors is a generous covered timber decked alfresco, kid friendly backyard, and a paved BBQ and seating area adjoining a gorgeous water feature.
Additional highlights and comforts include gas fireplace, LED lighting, high ceilings, lavish sheer curtains, premium carpet, stunning flooring, neutral palette, rooftop solar panels, external storage shed, NBN, alarm, security cameras, ceiling fans and refrigerated cooling and ducted heating to attune the home's climate.
Property Specifications:
*Four bedrooms, four living areas, stunning yard, alfresco, BBQ dining and water feature
*Top tier inclusions throughout the home, bathrooms and kitchen
*Solar, heating, AC, LEDs, alarm, security cameras
*Double lock-up garage
Photo I.D. is required at all open for inspections.
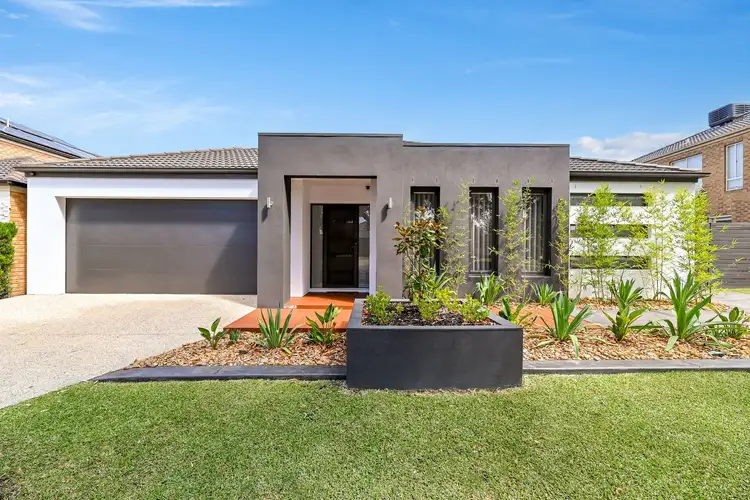
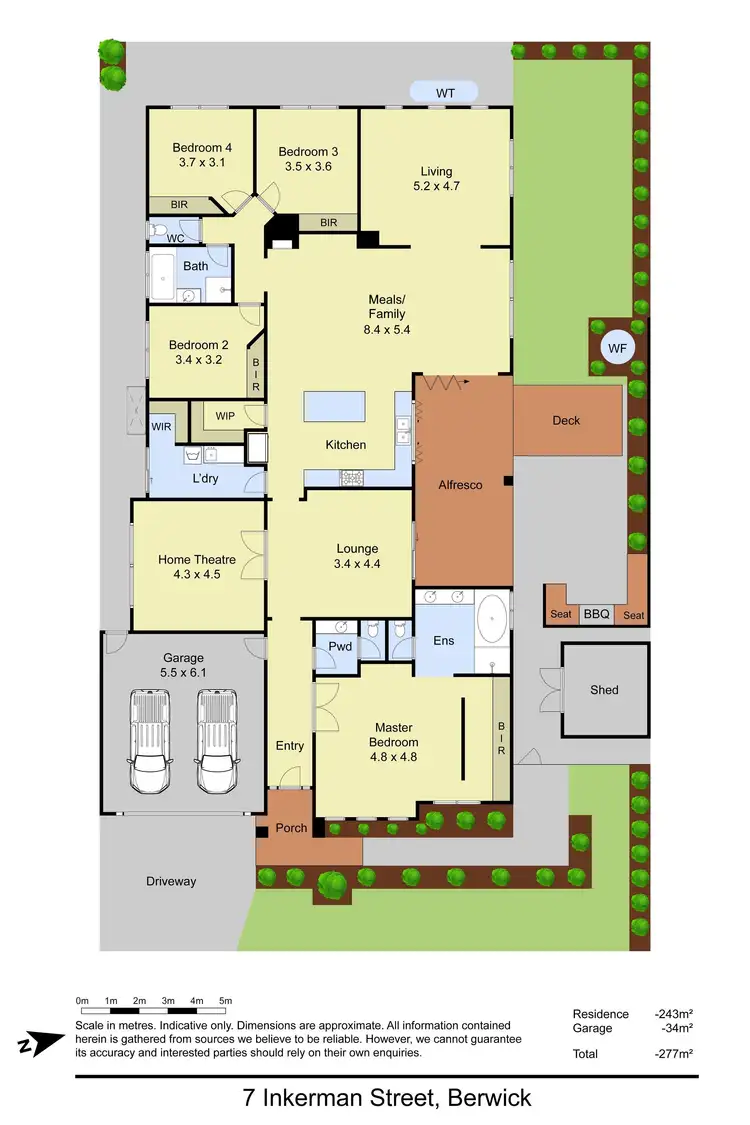
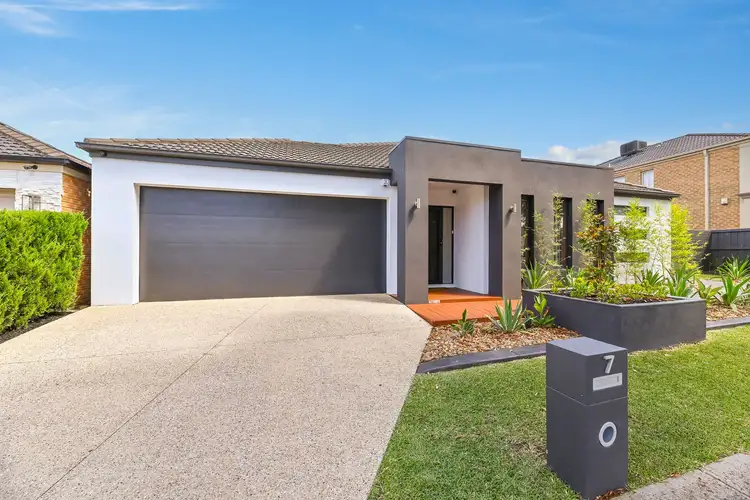
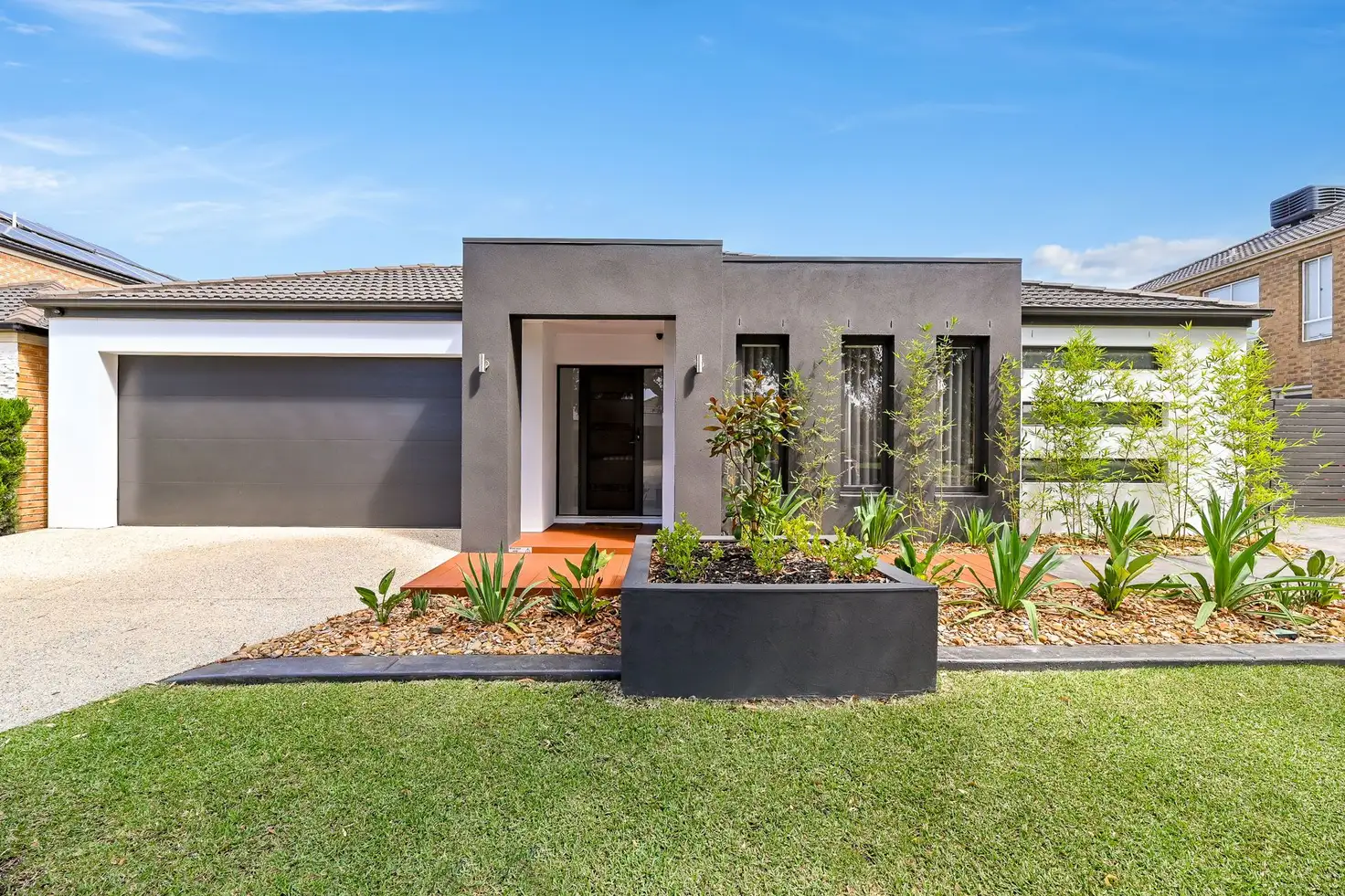


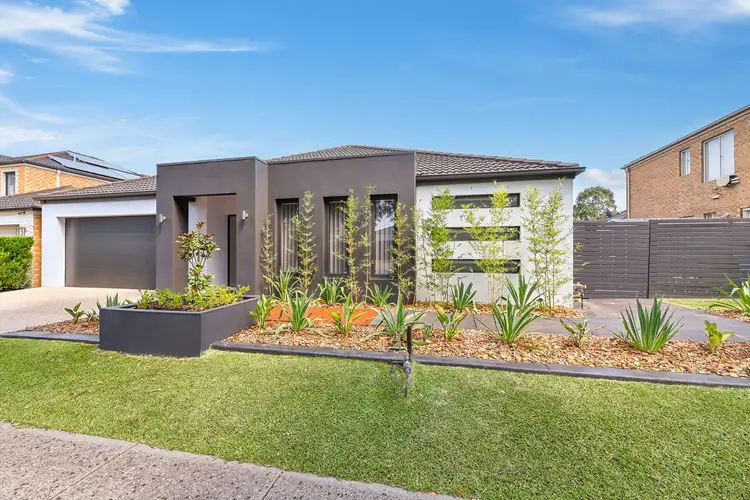

 View more
View more View more
View more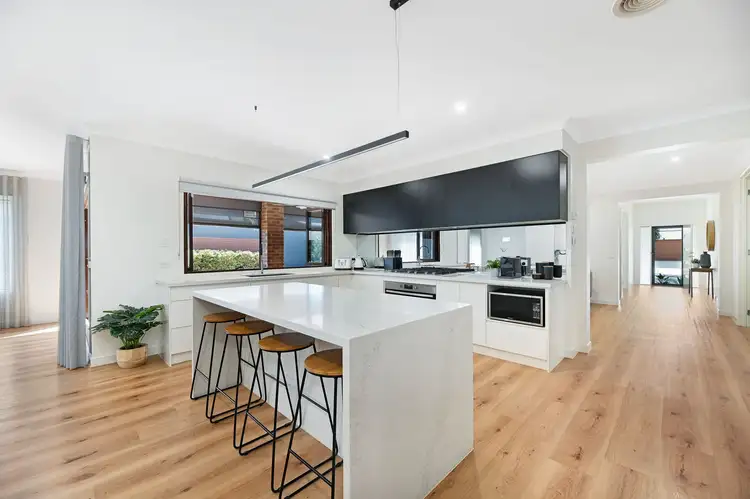 View more
View more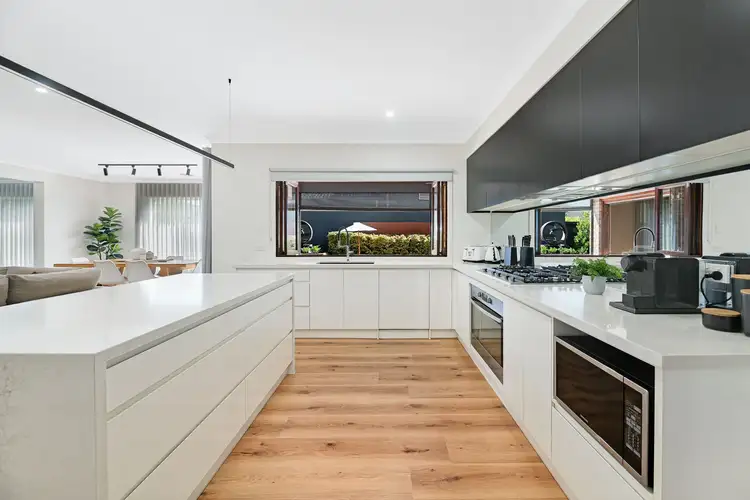 View more
View more
