Nestled in the heart of Glenelg North, this sophisticated family residence offers an exceptional blend of refined style and modern convenience. Positioned directly opposite a fully fenced playground and within walking distance of the Patawalonga and Glenelg's shoreline, this home provides a peaceful retreat while keeping the vibrancy of Jetty Road within easy reach. Designed to evolve alongside a growing family, the generous four-bedroom layout incorporates multiple living zones, ensuring both privacy and connection.
The master retreat is thoughtfully positioned at the front of the home, featuring a spacious walk-in robe and a luxurious ensuite with dual vanities, a raised spa bath, and elegant feature archways. The additional three bedrooms are well-appointed, with built-in or walk-in robes, ceiling fans, and soft carpeting underfoot, offering comfortable spaces for children, guests, or extended family.
A striking curved glass wall fills the open-plan kitchen, dining, and living area with natural light, creating a seamless transition between indoor and outdoor living. The kitchen has been designed to impress, featuring stone benchtops, a Fisher & Paykel induction cooktop, Bosch pyrolytic ovens, an integrated fridge/freezer and dishwasher, and a butler's pantry for additional storage and preparation space. The adjoining lounge is warmed by a gas fireplace, enhancing the home's inviting ambiance. Bi-fold doors extend the living space outdoors, where a curved alfresco entertaining area, framed by classic columns, overlooks a private backyard wrapped in lush bamboo fencing.
Technology and efficiency have been thoughtfully integrated to ensure effortless modern living, including a 7kW solar system, ducted and zoned reverse-cycle air conditioning, a security alarm, CCTV, video intercom, automated garden irrigation and multi-room audio (including the alfresco) with a Yamaha audio system - perfect for entertaining!
What We Love
• Fifteen-minute stroll to Glenelg Esplanade and the beach
• Oversized double garage with internal entry, rear roller door, and attic storage
• Master suite with a spacious walk-in robe and opulent ensuite
• Generous bedrooms with built-in or walk-in robes
• Designer kitchen with stone benchtops, induction cooktop, premium appliances, and a butler's pantry
• Light-filled open-plan living under soaring 3.6m ceilings
• Gas fireplace and seamless indoor-outdoor connection
• Character features including archways and columns
• Ducted and zoned reverse-cycle air conditioning plus ceiling fans
• Secure and energy-efficient with a 7kW solar system, security alarm, and video intercom
• Zoned for St. Leonards Primary and Plympton International College, with proximity to Immanuel College, St. Mary's Memorial, and St. Peters Woodlands
• Easy 20-minute drive to the Adelaide CBD via Anzac Highway
This is more than just a home; it's an opportunity to embrace a lifestyle of refined comfort, effortless entertaining, and everyday convenience in one of Adelaide's most sought-after coastal locations. Whether you're looking for a serene family retreat, a sophisticated entertainer's haven, or a home that grows alongside you, this residence delivers on every front. With its impeccable design, premium features, and unbeatable position near the beach, schools, and vibrant Glenelg precinct, this is a rare chance to secure a home that truly has it all. Don't miss your opportunity to make it yours.
CT: 5179/309
Council: Holdfast Bay
Zoning: GN (General Neighbourhood)
Year Built: 2003
Land Size: 721m² (approx.)
Frontage: 18.29m
Council Rates: $865 p/q
Emergency Services Levy: $250 p/a
SA Water: $292.41 p/q
Auction: Saturday, 5th April 2025 at 3:00PM (USP)
Any offers submitted prior to the auction will still be under auction conditions. It is the purchaser's responsibility to seek their own legal advice and a Form 3 Cooling-Off Waiver. To place an offer on this property, please complete this Offer Form: https://bit.ly/offerformrw
PLEASE NOTE: This property is being auctioned with no price in line with current real estate legislation. Should you be interested, we can provide you with a printout of recent local sales to help you in your value research. The vendor's statement may be inspected at 742 Anzac Highway, Glenelg, SA 5045 for 3 consecutive business days immediately preceding the auction; and at the auction for 30 minutes before it commences.
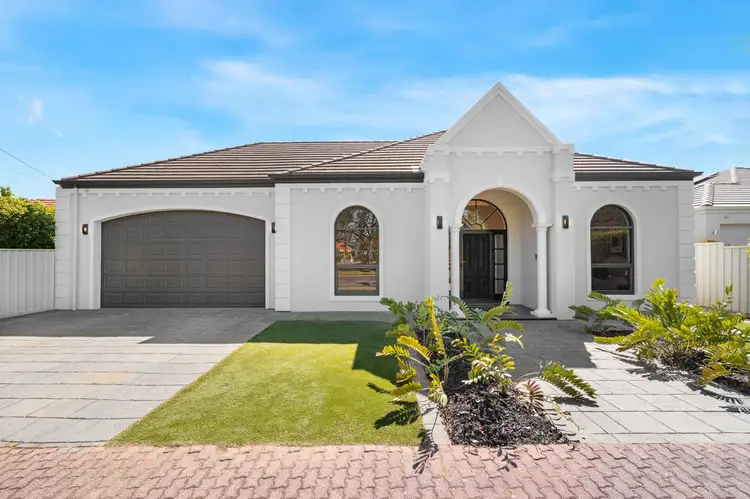
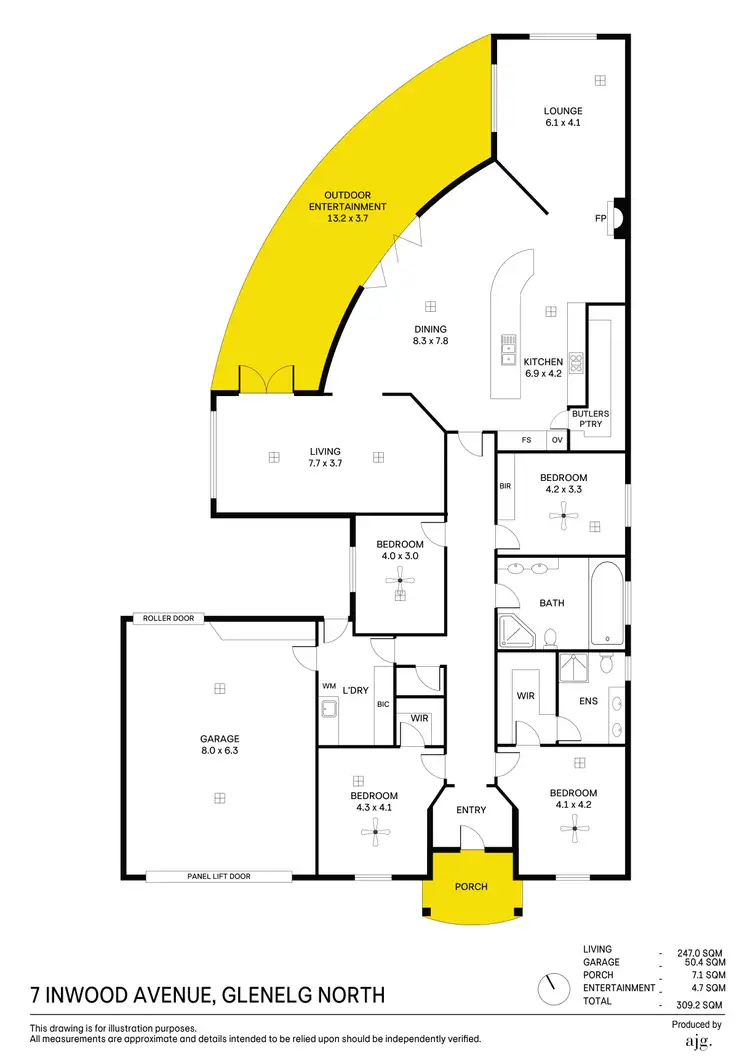
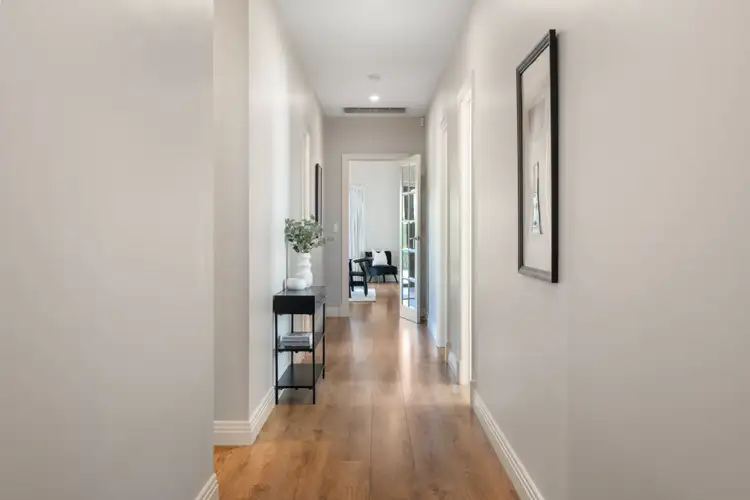
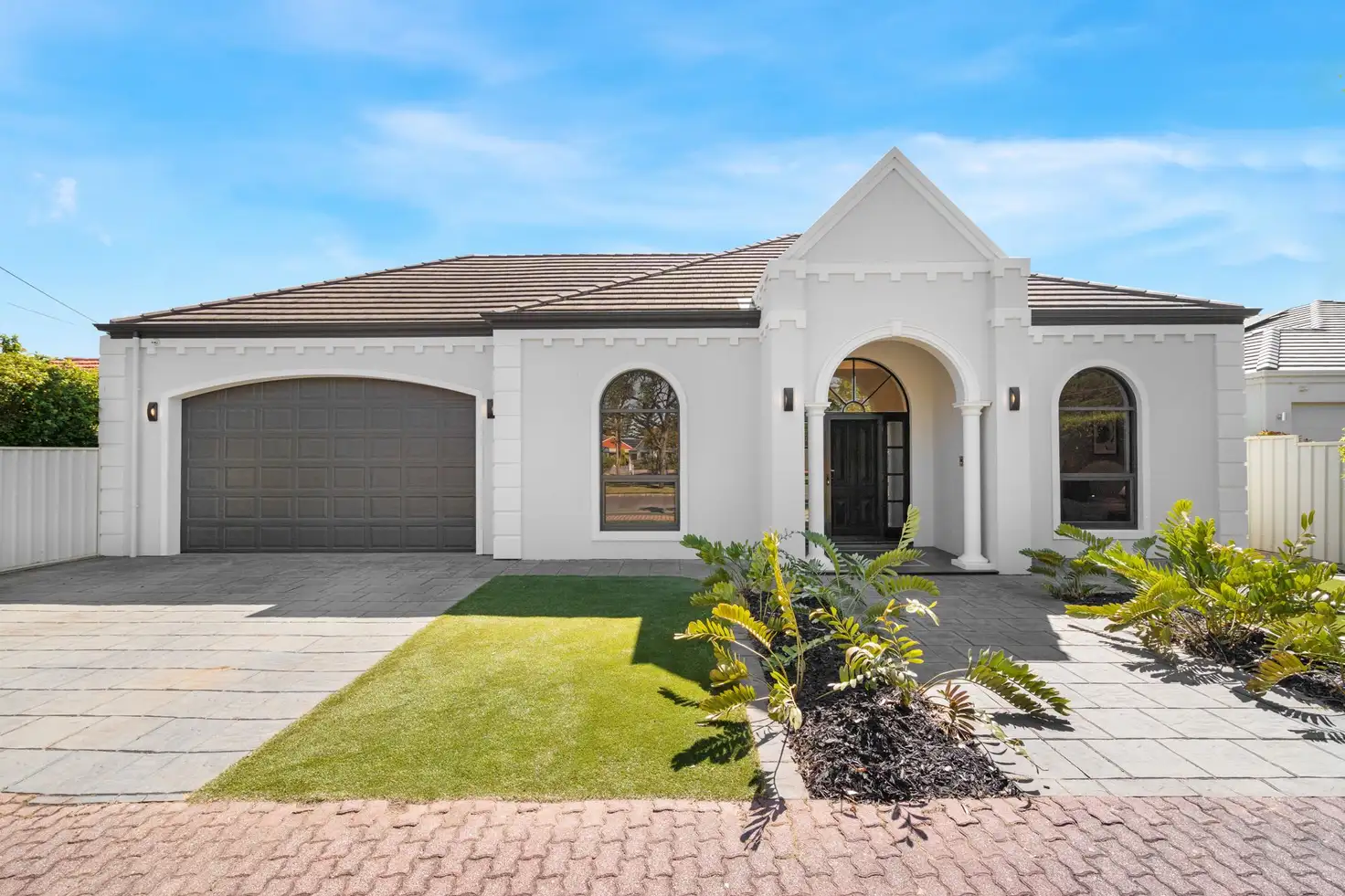


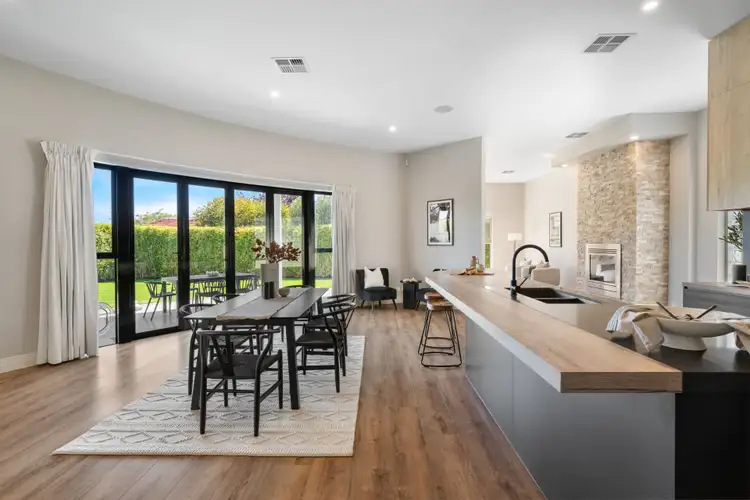
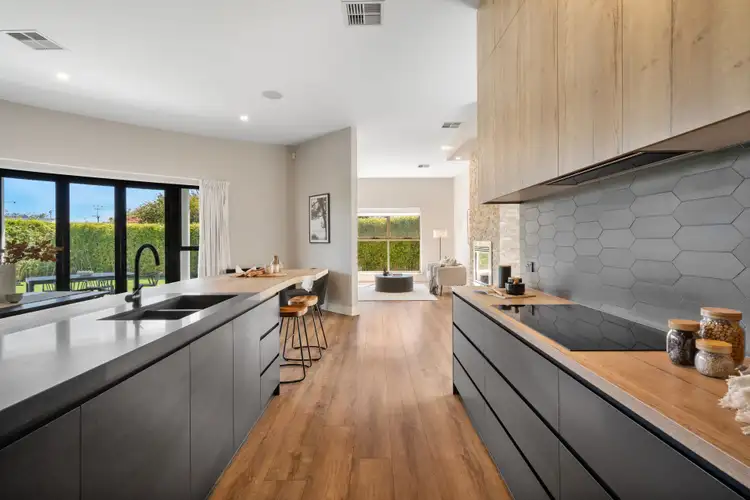
 View more
View more View more
View more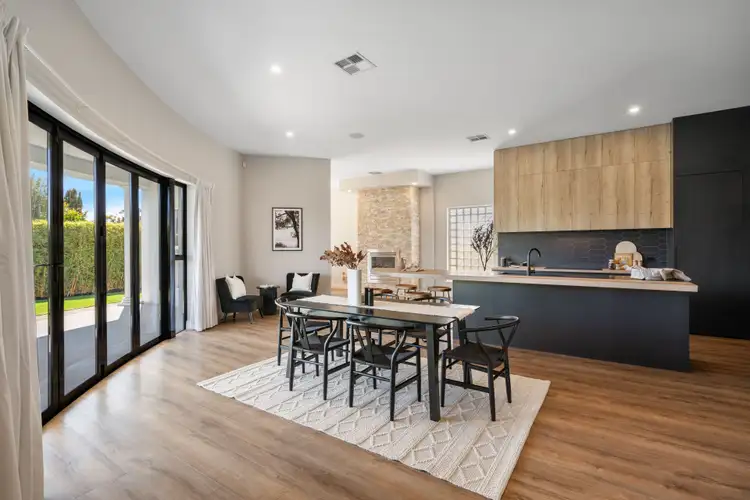 View more
View more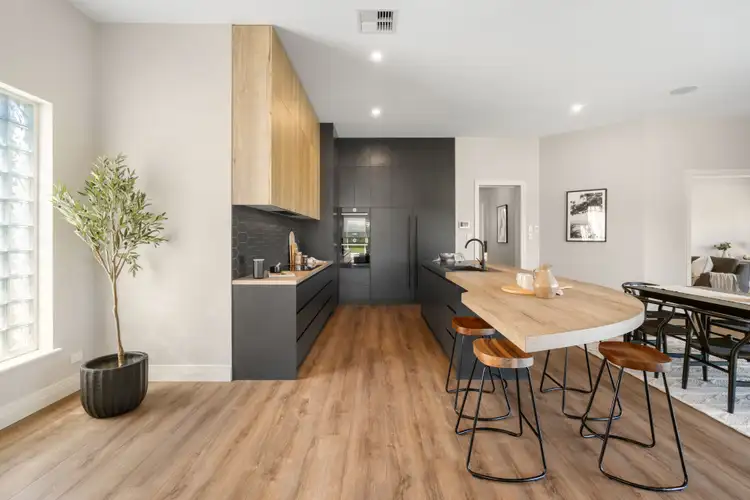 View more
View more
