Welcome to the epitome of single level sophistication. First National Hills Direct proudly presents this immaculate Eden Brae-built residence, offering luxury, space, and functionality in one of The Ponds' most sought-after pockets. Positioned for complete lifestyle convenience, you'll be within easy walking distance of John Palmer Public School, The Ponds High School, The Ponds Shopping Centre and Peel Reserve, and just a short drive to Tallawong Metro and major retail hubs - an opportunity not to be missed. Contact us today to arrange your viewing!
- From the moment you arrive, the home captivates with its pristine façade, enhanced by soft neutral tones and beautifully landscaped gardens for premium street appeal
- Step inside to discover chic timber flooring that flows throughout the living areas, welcoming you into a formal living room complete with an ambient gas fireplace and bespoke built-in timber shelving - the perfect setting for quiet evenings and intimate gatherings
- Toward the rear, a vast open plan family and dining zone unfolds, designed with the entertainer in mind. Stacker doors open seamlessly to the tiled alfresco and extended composite deck, inviting year-round indoor-outdoor living. A ceiling fan, downlights and a pizza oven elevate the experience, creating the ultimate space for celebrations and relaxed weekends.
- The heart of the home is the designer kitchen, a true showstopper featuring 40mm stone benchtops, an induction cooktop, combi-steam and multipurpose in-wall ovens, dishwasher, plumbed fridge space, and a stunning panoramic splashback window. LED strip lighting, soft-close cabinetry, and a walk-in pantry complete this culinary dream
- A dedicated study fitted with custom cabinetry ensures the home caters to modern work-from-home needs with comfort and style
- The master suite is a peaceful retreat positioned at the front of the home, boasting a ceiling fan, his-and-hers walk-in wardrobes, and a lavish ensuite with floor-to-ceiling tiles, double vanity with undermount sinks and stone benchtops, a shower with a niche and waterfall head, and a toilet
- Three additional bedrooms are situated at the rear, all fitted with ceiling fans and built-in wardrobes - one with a walk-in wardrobe
- The main bathroom mirrors the ensuite's elegance with a bathtub, shower with a niche, stone-top vanity with undermount sink, and separate toilet
- Extra features include ducted air conditioning with 3 zones, downlights, solar panels, back-to-base alarm system, plantation shutters, decorative cornices, generous linen storage, a laundry with external access, and a double automatic garage with internal and yard access.
Location Highlights:
- Approx. 1km walk to John Palmer Public School
- Approx. 1.3km walk to The Ponds High School
- Approx. 2km walk to St John Paul II Catholic College
- Approx. 900m walk to The Ponds Shopping Centre
- Approx. 230m walk to The Gathering Park
- Approx. 1km walk to Peel Reserve
- Approx. 3km to Tallawong Metro Station
- Approx. 2.6km to Stanhope Village Shopping Centre and Blacktown Leisure Centre
- Approx. 4.2km to Rouse Hill Town Centre
This is single level living at its finest - beautifully crafted, meticulously maintained, and enviably located. Don't miss your chance to call this exquisite home your own.
*****
Disclaimer:
The above information has been gathered from sources that we believe are reliable. However, we cannot guarantee the accuracy of this information and nor do we accept responsibility for its accuracy. Any interested parties should rely on their own enquiries and judgment to determine the accuracy of this information. For inclusions refer to Contract.
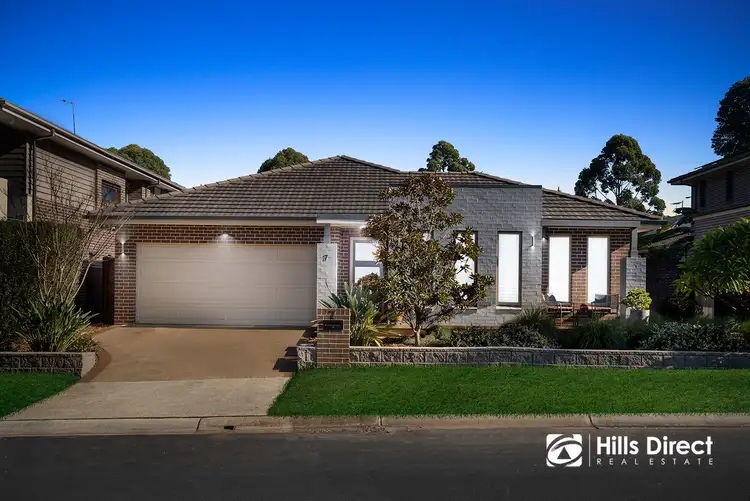
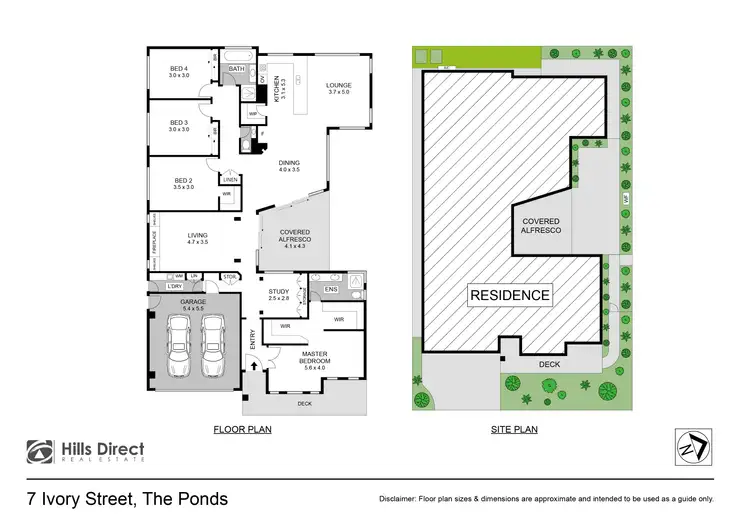
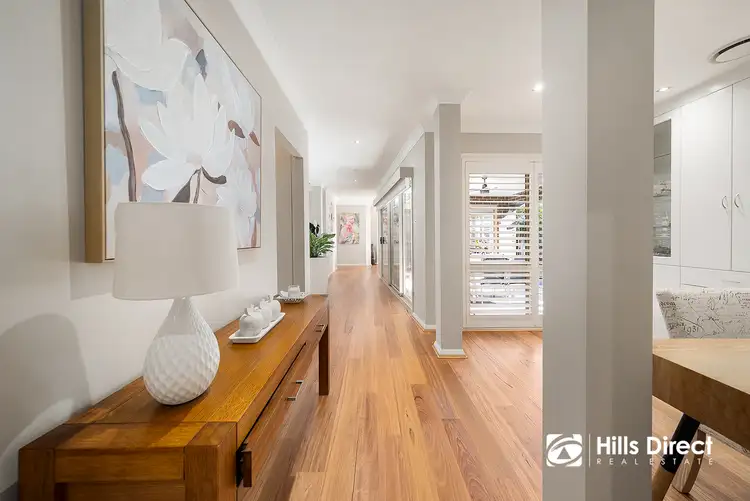
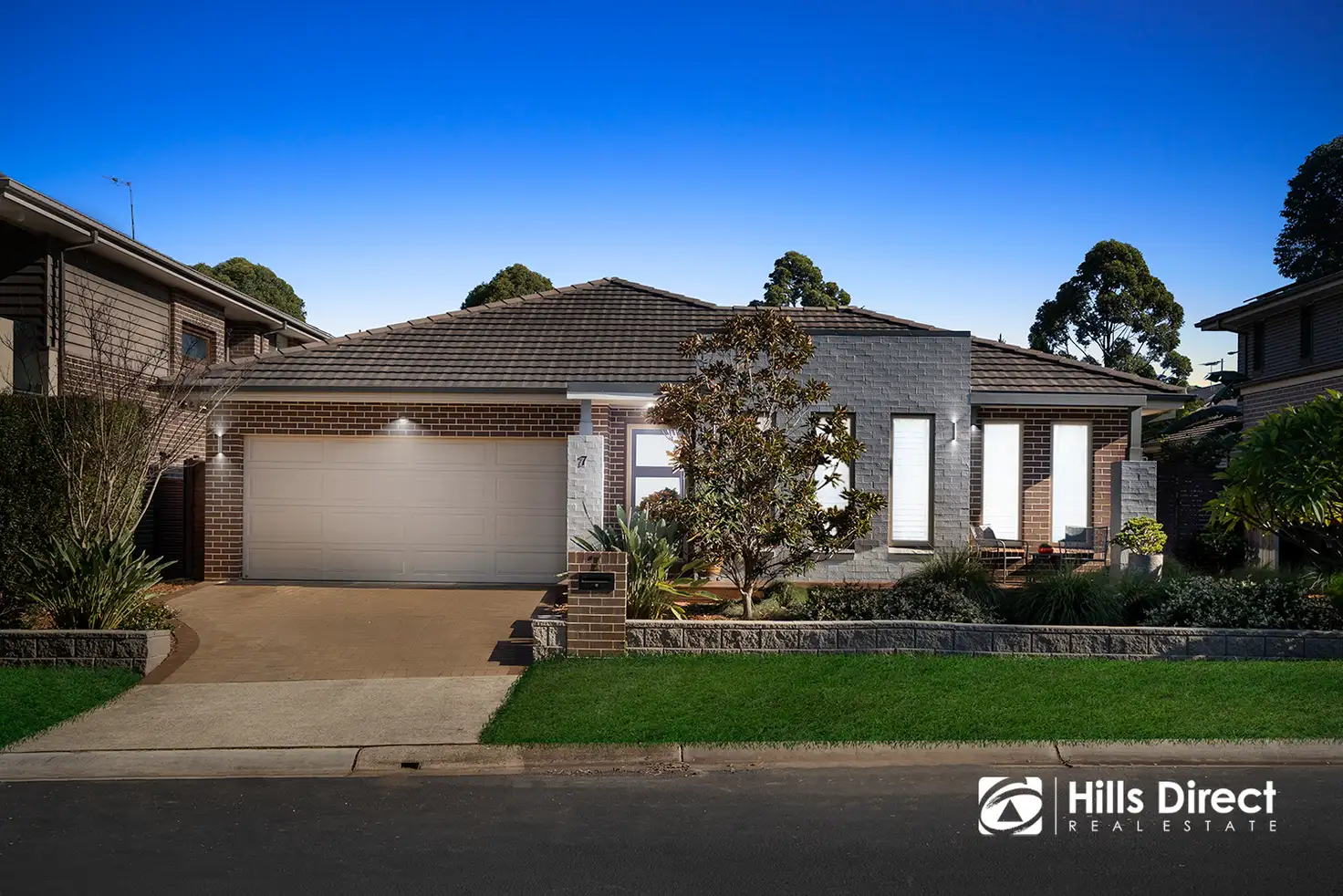


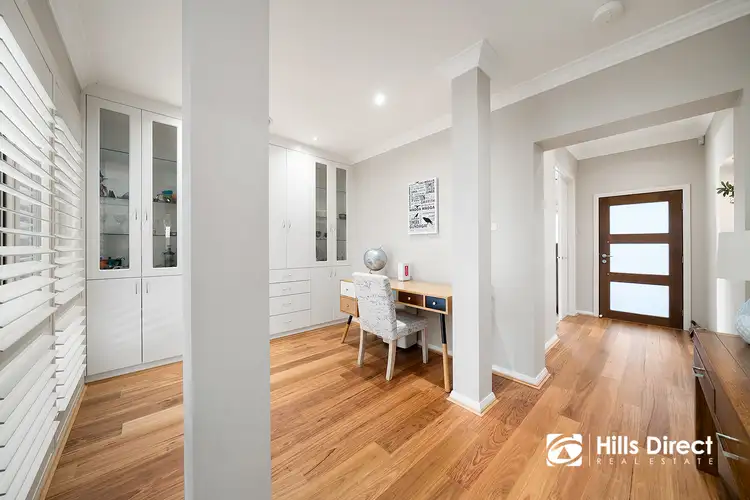
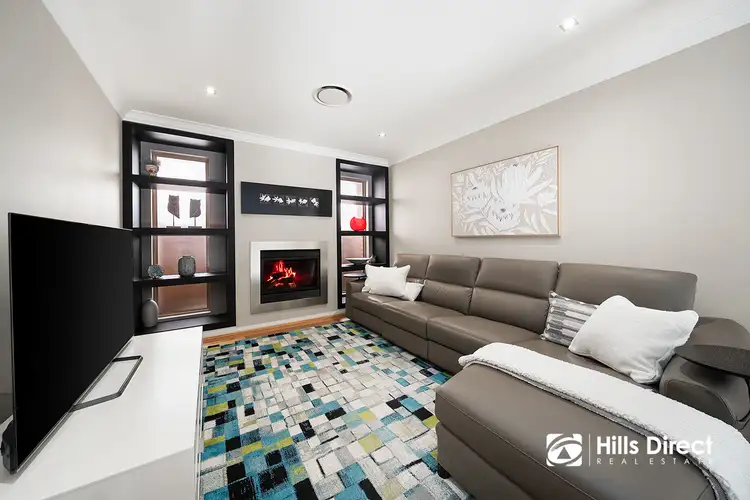
 View more
View more View more
View more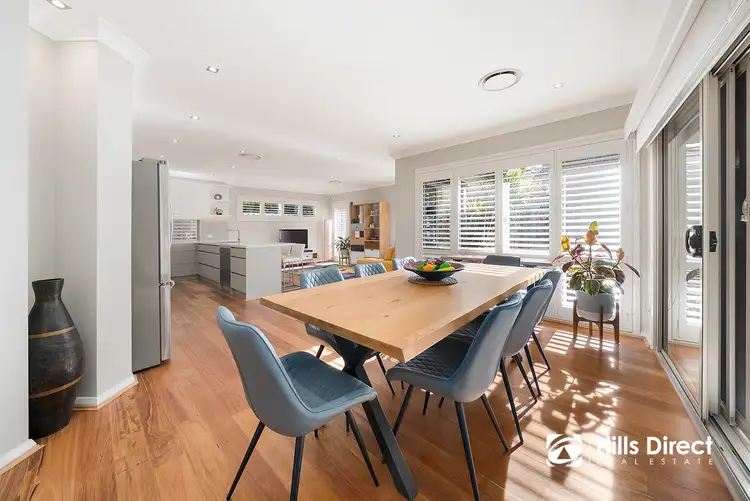 View more
View more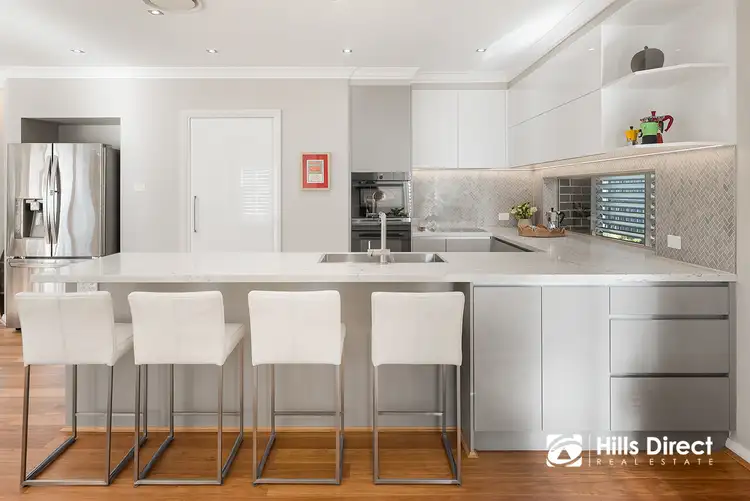 View more
View more
