“Perfect Family Home with a Lifestyle Focus”
Available to Inspect by Appointment at Anytime
When you drive up to this home the presentation and style catches your eye. The house enjoys a close proximity to the 16th tee of Victor Harbor Golf Club, and is surrounded by quality homes, adding to the street appeal and the ambience of the home. Built in 2007 through Hickinbotham's, the vendors designed the home with lifestyle in mind.
Beautifully landscaped front garden with plenty of off street parking plus access to the lined double garage with internal access to the house and rear. The full side access leads to the 6x3m shed with power and the pool area, there is plenty of room for all the toys and a golf cart. The grassed area is perfect for the kids and the gazebo with power makes a perfect BBQ area or outdoor kitchen. The three 5000lt tanks are plumbed to the home and the 1500lt tank for the pool top ups. The mineral inground pool is approx 8x3m and has both solar heating plus a heat pump. The 1.5klw is on original feed in tariffs convertible to the new owner until 2028. The home is the perfect entertainers delight.
On entering the home through the large double timber doors you enjoy bamboo flooring through to the rear living area and kitchen. The huge family room is perfect as a home theatre and second living area or could easily be converted to an alternative master bedroom or teenage retreat as the downstairs toilet is just behind. The laundry has beautiful built in cupboards with timber tops. The under stairs cupboard is currently used as a broom closet. The rear open plan living is ideal for family entertaining and watching the kids/grandkids enjoy the pool. The rear windows have been enlarged and replaced with beautiful timber framing. The rear timber double doors with phantom blinds bring the inside out. The rear covered entertaining area ensures all year round enjoyment. The most unique feature being the large decorative sliding panels that close for privacy and open for access.
Upstairs you find three queen size plus bedrooms with BIR's. 9ft ceilings through out and ceiling fans in all bedrooms. These bedrooms are serviced by a beautiful black and white bathroom with bath and shower, separate toilet and vanity. The upstairs living area is ideal for the kids or as a parents retreat with access to its own private balcony. The balcony overlooks the golf course and has zip lock shade blinds perfect to keep the sun at bay. The area is kept warm or cooled by a split system. The master suite has a large shower en-suite plus walk in robe. The outlook to the golf course is beautiful. Again heated and cooled by its own split system. New carpet throughout this area and quality blinds, light fittings and curtains.
Gas HWS, house is alarmed and termite treatment done 4-5 months ago.
The close proximity to Investigator College makes this property the perfect family home. Or alternatively ideal for those looking to downsize in value not quality from the eastern states.

Air Conditioning

Alarm System

Pool

Toilets: 3
Built-In Wardrobes, Close to Schools, Fireplace(s), Garden, Terrace/Balcony
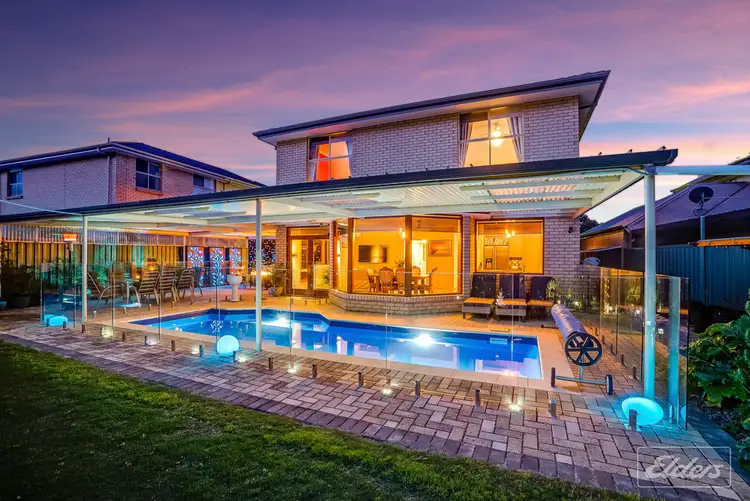
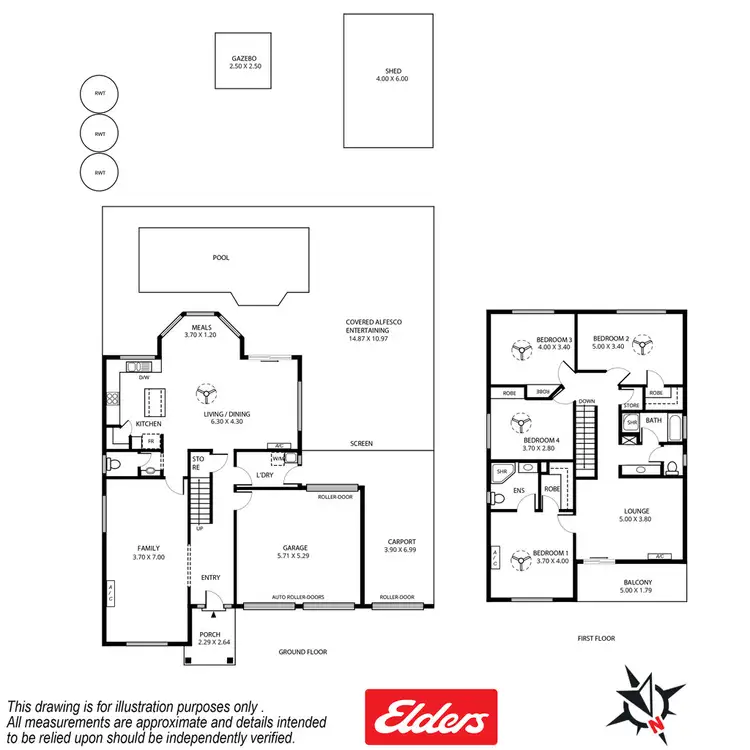
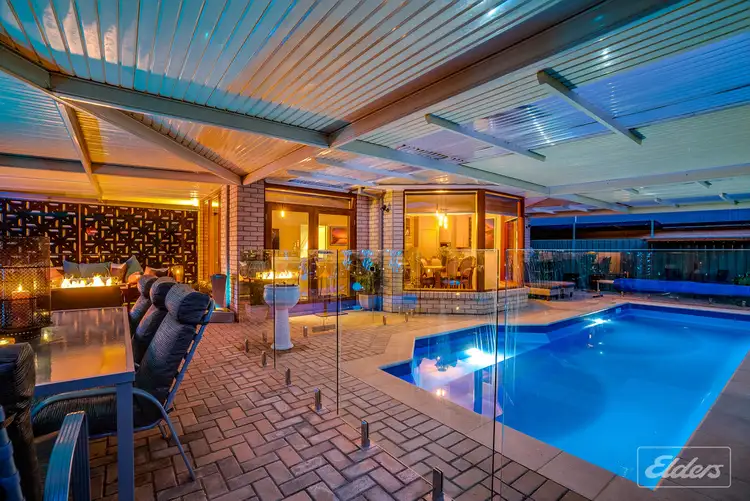
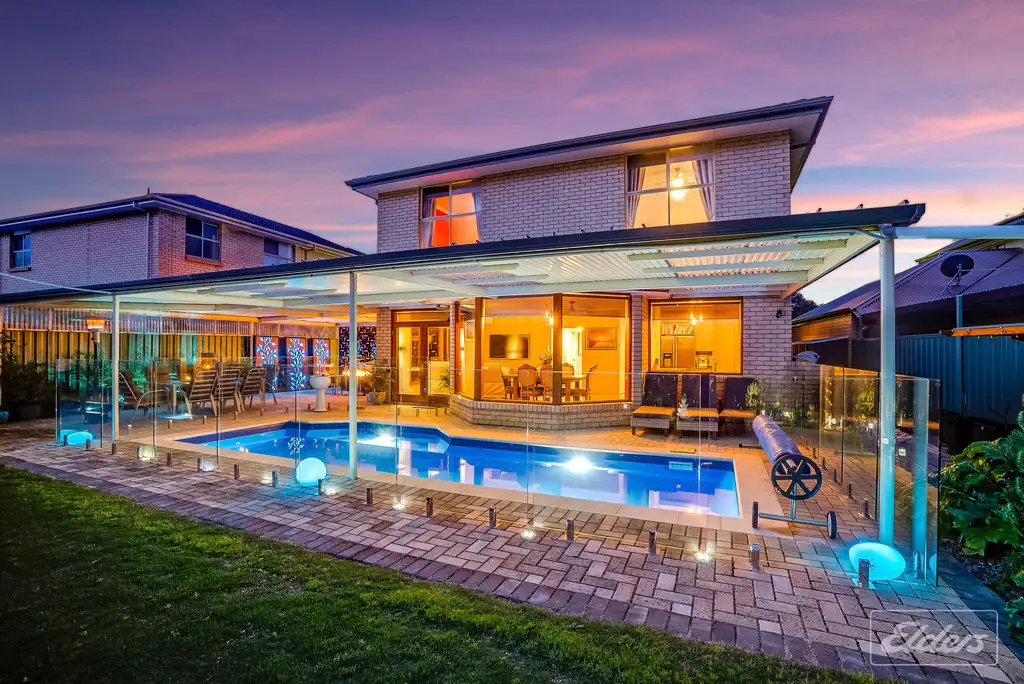


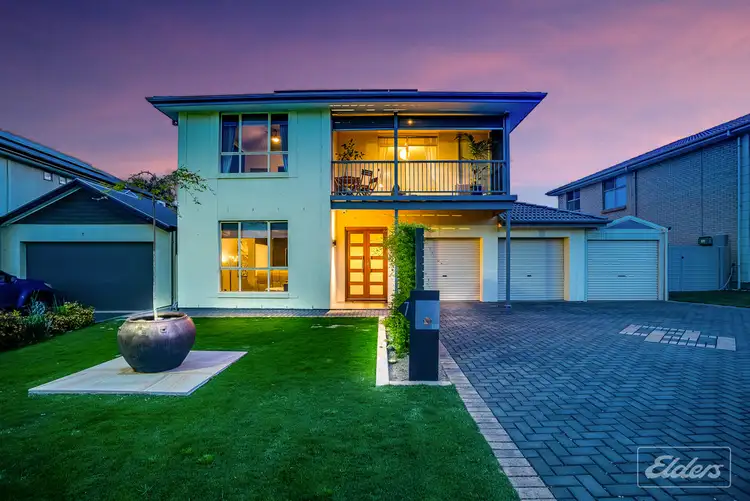
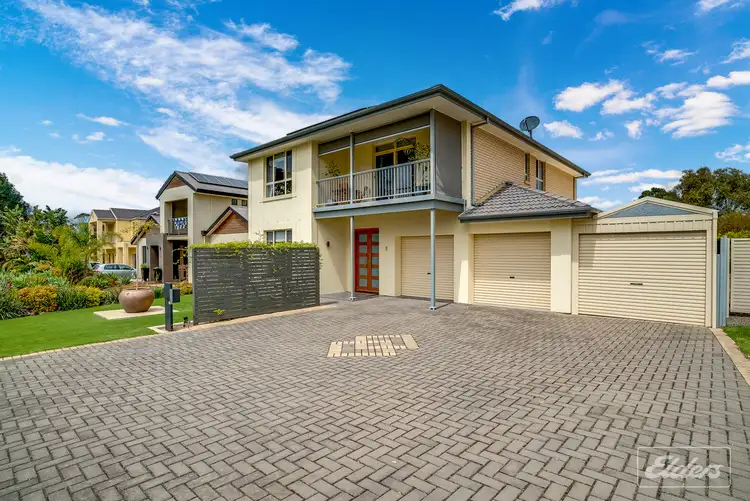
 View more
View more View more
View more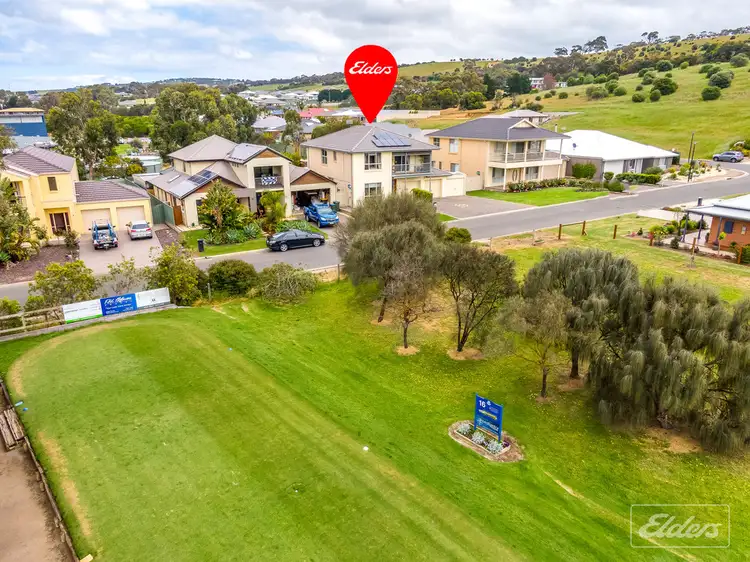 View more
View more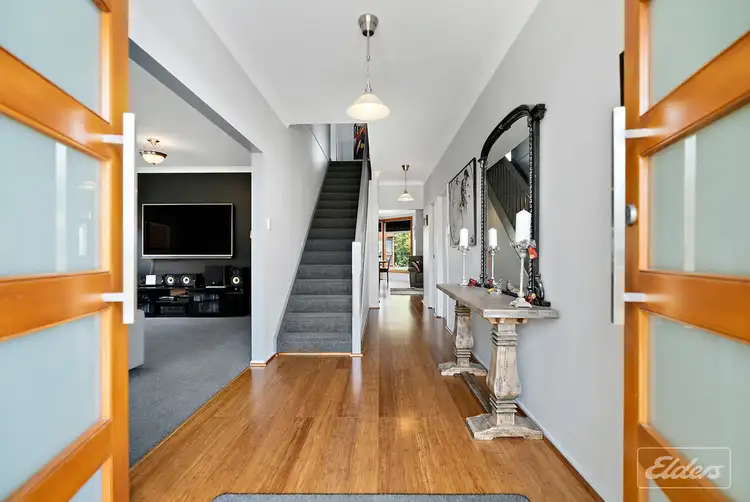 View more
View more
