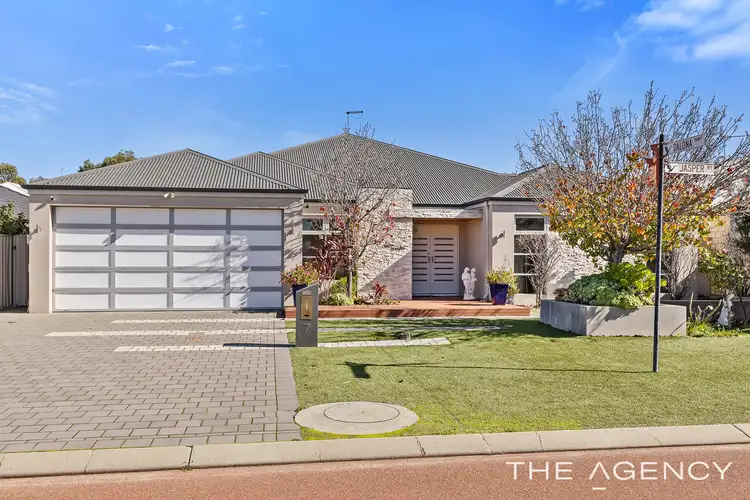David Beshay welcomes you to 7 Jasper Way, Lakelands – an entertainer's paradise offering huge open-plan living, high-end finishes, and an unbeatable location opposite a park and moments from schools.
Discover this show-stopping 4-bedroom, 2-bathroom ex-Collier display home designed for effortless entertaining and luxury living. Soaring 30-course ceilings, designer pendant lights, and tray ceilings set an elegant tone from the moment you step inside. A spacious open-plan layout flows seamlessly to the decked alfresco, where the built-in outdoor kitchen and low-maintenance yard create the perfect entertaining zone. Inside, an additional theatre room comes fully equipped with a projector system, while year-round comfort is ensured with reverse cycle air-conditioning. With NBN connected, a full security camera and alarm system, and a family-friendly setting directly opposite Dalona Park and just 400m from local schools – this is a home that truly has it all!
From the street, this home makes an unforgettable first impression with a stunning feature cladding wall, low-maintenance artificial turf, and lush, established landscaping. Decking leads to the grand double entry doors, opening into a wide entryway with a tray ceiling and statement pendant lighting. Privately positioned at the front of the home, the huge master suite offers space and serenity, complete with roller blinds, sheer curtains and an oversized walk-in wardrobe featuring a dedicated make-up station. The luxurious ensuite continues the sense of indulgence with an extraordinary bathtub, double walk-in shower, double sink vanity and private toilet – all beautifully styled to match the home's high-end finishes.
The open-plan kitchen, living and dining area forms the vibrant heart of the home, combining space, style and functionality. The kitchen is a true centrepiece, featuring a striking bulkhead above the island, stone benchtops, quality 900mm appliances, and a full suite of upper and lower cabinetry offering generous storage and prep space. Pendant lighting adds a designer touch across the kitchen, living and dining zones, while a tray ceiling elevates the dining space, which easily accommodates an 8-seater table. The living area is spacious and inviting, with two sliding doors – framed by sheer curtains – opening directly to the alfresco for effortless entertaining. Completing the living zone is the theatre room – tucked away with dual entry points and fully equipped with a projector system and screen for the ultimate at-home cinema experience.
Tucked away in their own wing, the three minor bedrooms are thoughtfully designed for comfort and flexibility. Two of the rooms are generously sized and feature walk-in wardrobes, while the third includes a built-in wardrobe with sliding doors and is currently styled as a home office – easily converted into a private bedroom with the addition of a door. The family bathroom is cleverly laid out with a large vanity and built-in linen cupboard at the entrance, and two separate internal doors providing privacy to the toilet and the separate shower and bath. The laundry is impressively spacious, featuring a large walk-in linen cupboard and direct access to a private outdoor area with a clothesline, making day-to-day living effortlessly practical.
Outdoors, this home is an entertainer's dream. The large alfresco is the ultimate hosting zone, showcasing beautiful decking under a timber-lined ceiling with two stunning tray sections, each fitted with ceiling fans for comfort. The built-in outdoor kitchen is ready for weekend barbecues, complete with stone benchtops, built-in cabinetry, a BBQ and rangehood. Surrounded by low-maintenance landscaping with artificial turf, pavers and decorative pebbles, the backyard is as functional as it is stylish. A side gate offers easy access between the front and rear, while the extra-height double garage provides plenty of room for a 4WD along with added space for storage.
Features:
- Ex-Collier display home
- 4-Bedrooms, 2-Bathrooms
- Huge master with large walk-in wardrobe including make-up station
- Stunning ensuite with bathtub, double vanity and double shower
- Dedicated theatre room equipped with projector system
- Open-plan kitchen, living and dining
- Feature bulkhead to kitchen with premium appliances and ample storage
- Built-in outdoor kitchen
- Huge alfresco with decking and timber-lined ceilings with ceiling fans
- Feature tray ceilings throughout
- 30-course high ceilings throughout
- Feature pendant lighting
- Reverse cycle air-conditioning
- Security cameras and alarm system
- NBN connected
- Double car garage with extra height for 4WD
- Low-maintenance yards
- Small side access gate
- Directly opposite Dalona Park
Location (distances are approximate only):
- 25m from Dalona Park
- 25m from Lakelands Community House
- 400m from Mandurah Baptist College
- 750m from Lakelands Primary School
- 800m from Yindana Lake and Park
- 1.2km from Lakelands Shopping Centre
- 1.3km from Coastal Lakes College
- 1.3km from Kids Active Child Care Lakelands
- 1.4km from Lakelands Station
- 1.8km from Lakelands Park and Community Sports Facility
Rates and Dimensions:
- Large 549m² block
- Huge 237m² internal living space
- Built in 2011 by Collier Homes
- Council rates: $2,400 per annum (approx.)
- Water rates: $1,603.19 per annum (approx.)
- Potential rental income: $680 per week
Don't miss this rare opportunity to secure a home in the sought-after suburb of Lakelands. Your dream home awaits – call David Beshay today! 0460 732 432
Disclaimer: Some photos include virtual furniture to help illustrate the property's potential. Actual presentation may differ.
Disclaimer:
This information is provided for general information purposes only and is based on information provided by the Seller and may be subject to change. No warranty or representation is made as to its accuracy and interested parties should place no reliance on it and should make their own independent enquiries.








 View more
View more View more
View more View more
View more View more
View more
