“PRICED TO SELL WITH MILLION DOLLAR VIEWS!!”
Set high on a fabulous 648 sqm block this architecturally designed home has been featured in national magazines, on television shows, and has taken pride of place in this beach side suburb. From the deck and the kitchen/living area, you have uninterrupted 180 degree ocean views across to Rottnest Island in the West and Fremantle in the South. From the rear garden, ocean views abound to the north as far as Alkimos. This one off design, tri-level residence offers four bedrooms (all with ocean views and built in robes). The design lends itself to separating the eastern wing of the second floor into a granny flat if desired. All the bedrooms, lounge/theatre, laundry and main bathroom are positioned on the second floor. There is a deck joining the master and the second bedroom so that both can enjoy those cool evening breezes. A second deck off the laundry/kitchenette leads to a private stairway to the rear garden area with its inbuilt cabanas. The kitchen has been recently upgraded and offers a walk in pantry, 900 wide free standing cooker, dishwasher, double fridge recess and loads of cupboard and bench space. From the breakfast bar/servery you can enjoy casual entertaining whilst taking in the most breath taking ocean views. The ceilings are high and vaulted with louvre windows allowing the ocean breezes to flow freely through the home. Marine grade ceiling fans as well as reverse cycle airconditioning have been installed. In the living area, floor to ceiling glass windows accentuate the views and create a light and airy ambience so often missing in other multiple storey homes. Even the stairwell has been cleverly designed to allow maximum light and is surrounded with a bank of glass window panels. There is plenty of room for extensions under the main living area. From the kitchen you step onto an amazing decked platform with an inbuilt pond flanked by two balinese thatched huts. The ocean views continue from the main balcony where you can enjoy evening drinks whilst watching the sun set over the Northern ocean. As you enter the property there are four car bays to the front and a 4x4 metre enclosed store room large enough for conversion to a 5th bedroom. From the entry foyer, a second store room is cleverly concealed under the stairwell. The original block of 1008 sqm has been subdivided to give this high set home a land area of 648 sqm of land whilst retaining a large rear garden and pool space. A single storey residence (that is totally obscured from this home) is currently under construction at the front of the block. This beautiful home has been carefully designed to allow for a solar passive design with maximum exposure to the magnificent ocean views whilst not compromising size, storage or design flare.

Air Conditioning

Balcony

Built-in Robes

Deck

Dishwasher

Floorboards

Outdoor Entertaining

Reverse Cycle Aircon

Study
Broadband, Dining, Gas Connected, Insulation, Kitchen, Lounge, Laundry, Outdoor Entertaining, Patio
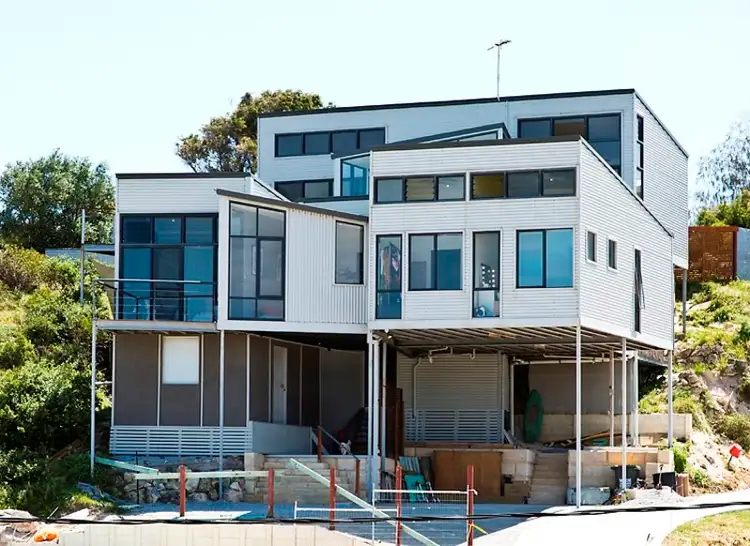
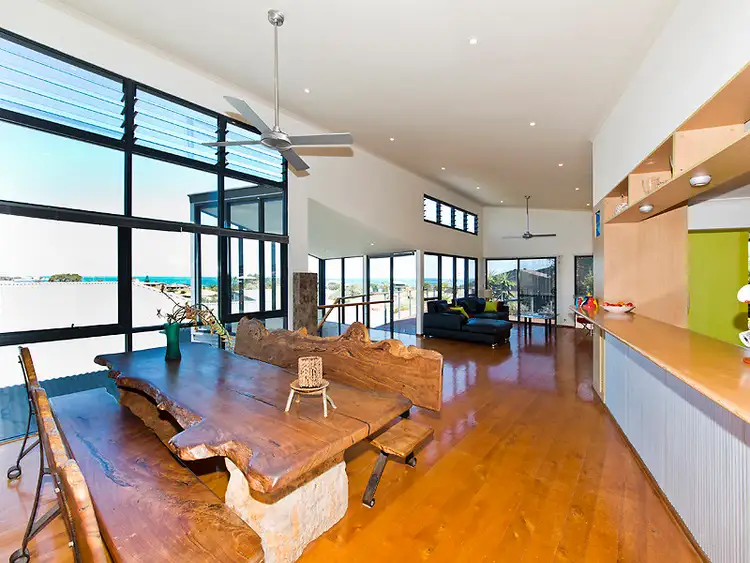
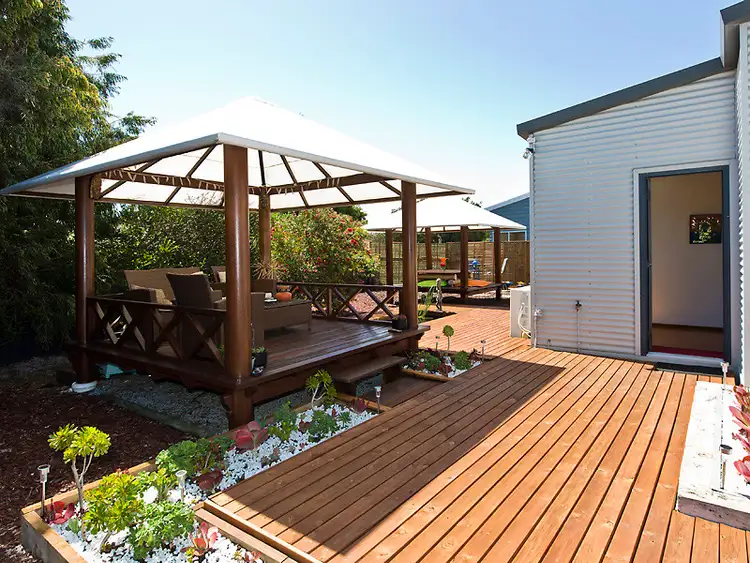
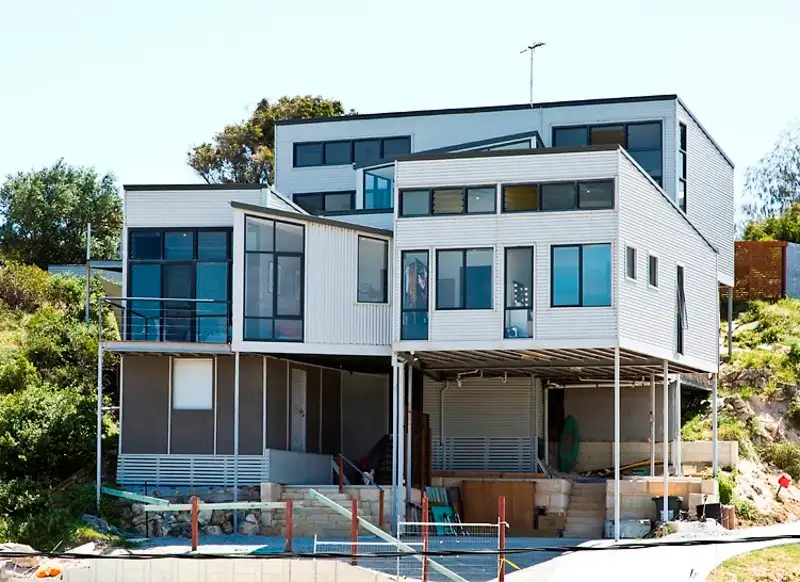


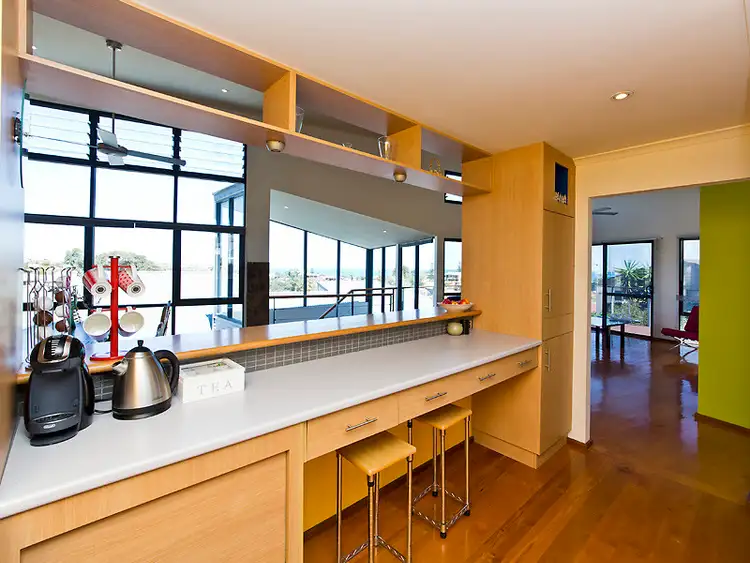
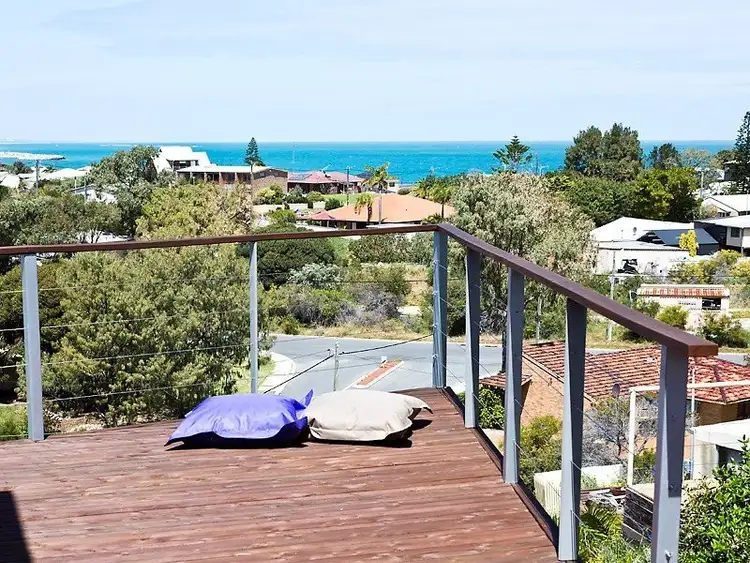
 View more
View more View more
View more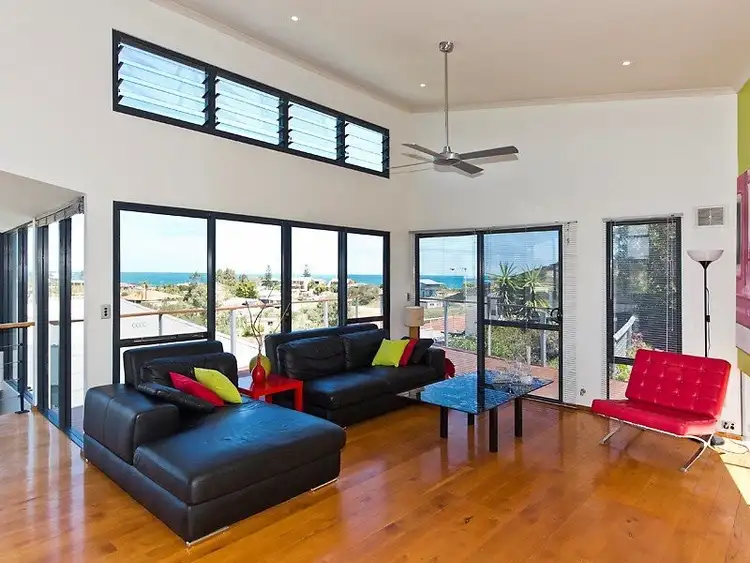 View more
View more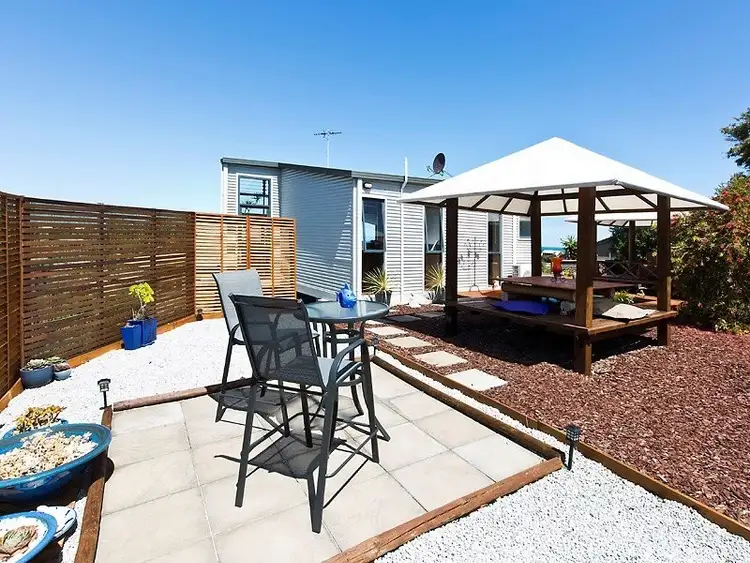 View more
View more
