Price Undisclosed
6 Bed • 4 Bath • 0 Car • 9900m²
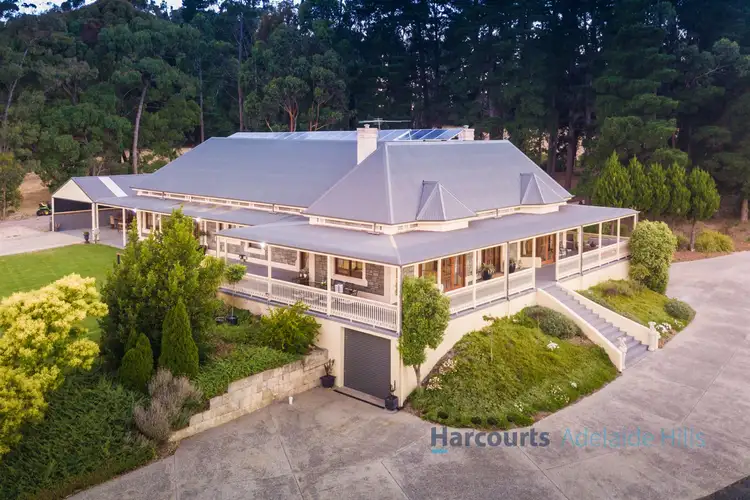
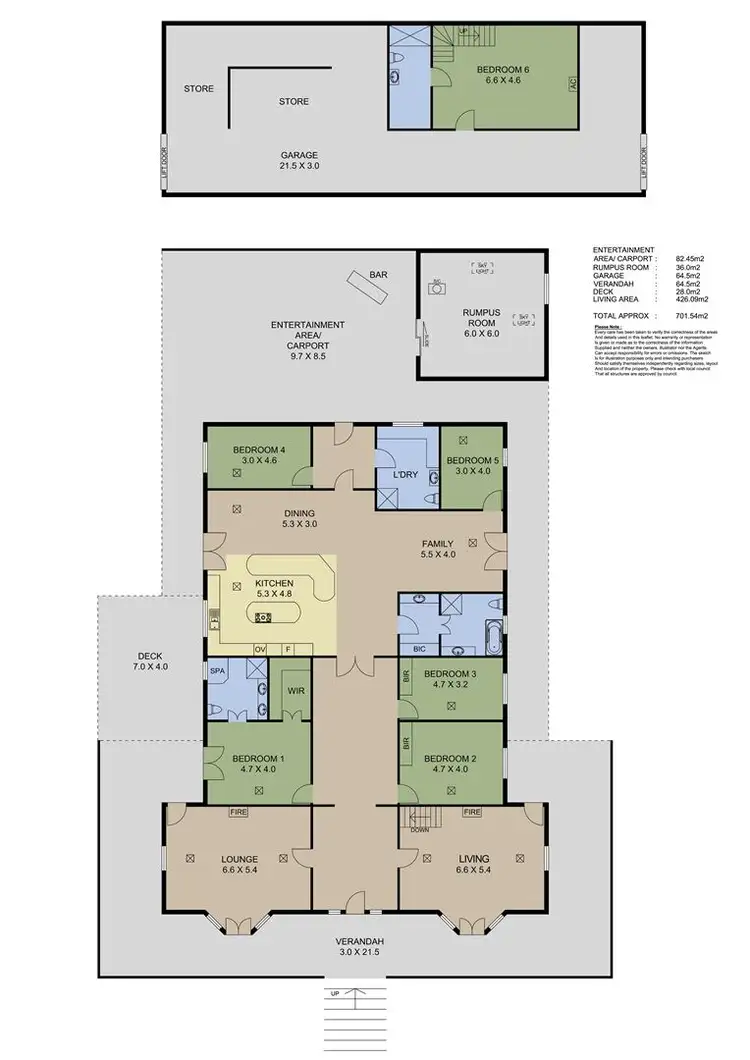
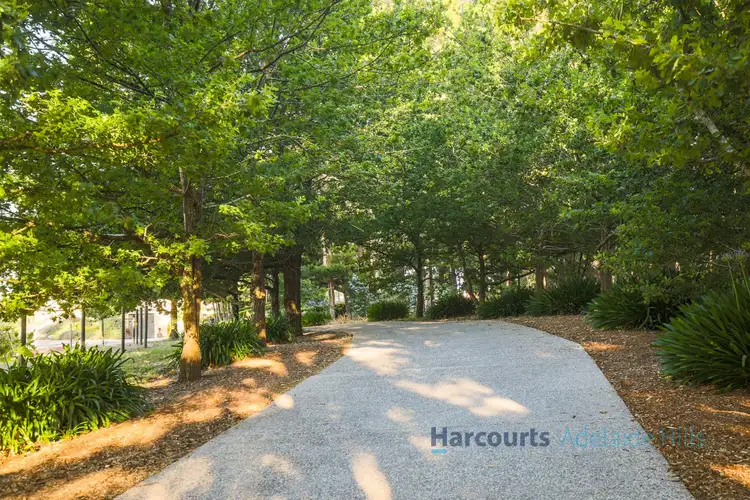
+24
Sold
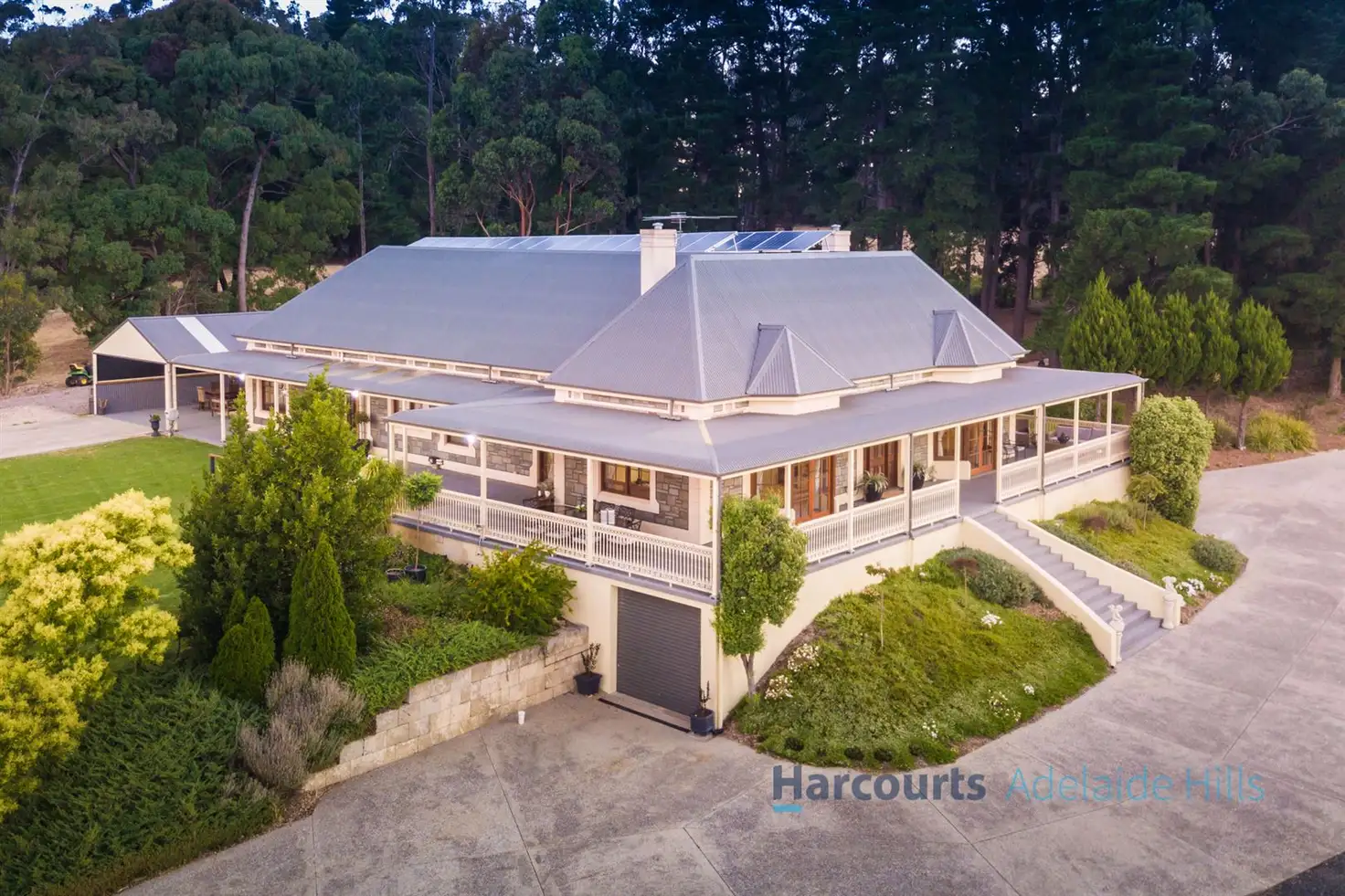


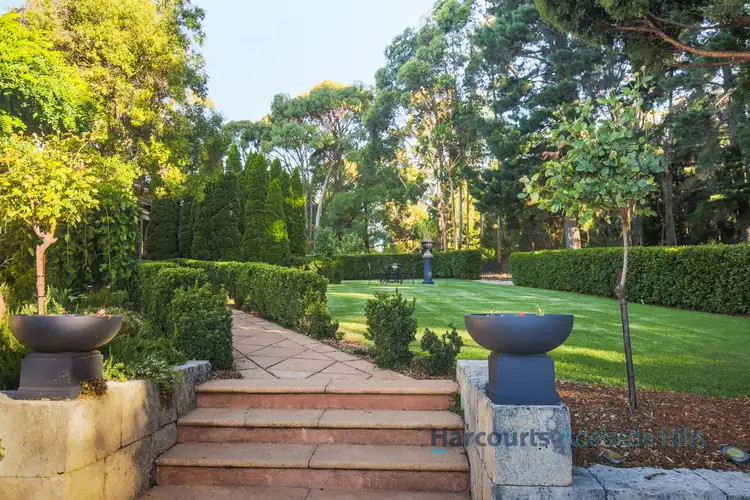
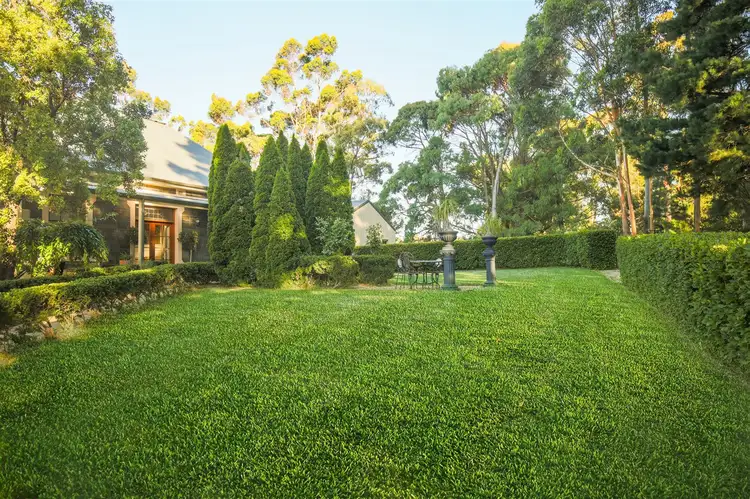
+22
Sold
7 Jennings Drive, Ashton SA 5137
Copy address
Price Undisclosed
- 6Bed
- 4Bath
- 0 Car
- 9900m²
House Sold on Fri 12 Feb, 2021
What's around Jennings Drive
House description
“Watch the Adelaide Hills landscape unfold on 2.44 acres...”
Land details
Area: 9900m²
Property video
Can't inspect the property in person? See what's inside in the video tour.
Interactive media & resources
What's around Jennings Drive
 View more
View more View more
View more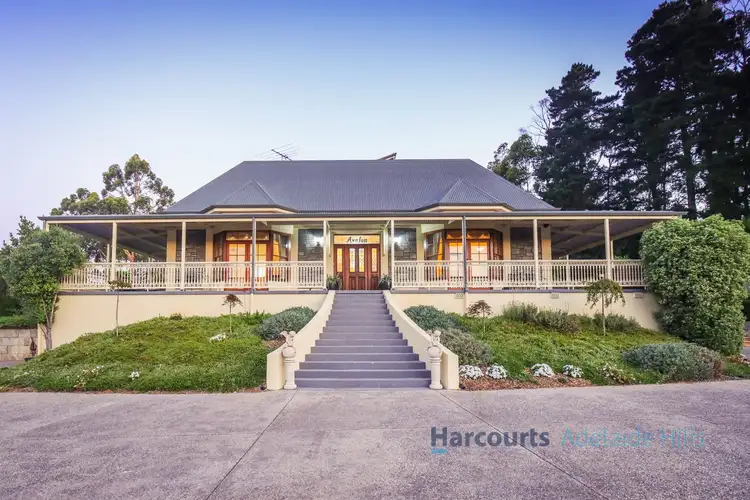 View more
View more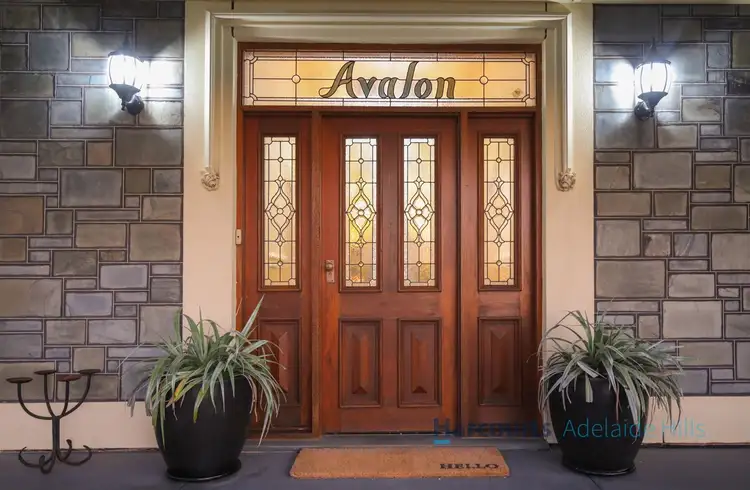 View more
View moreContact the real estate agent

Kim Shorland
Harcourts Adelaide Hills
0Not yet rated
Send an enquiry
This property has been sold
But you can still contact the agent7 Jennings Drive, Ashton SA 5137
Nearby schools in and around Ashton, SA
Top reviews by locals of Ashton, SA 5137
Discover what it's like to live in Ashton before you inspect or move.
Discussions in Ashton, SA
Wondering what the latest hot topics are in Ashton, South Australia?
Similar Houses for sale in Ashton, SA 5137
Properties for sale in nearby suburbs
Report Listing
