Designed for families who love to live large and entertain in style, this grand Masterton home on a sun-drenched 944sqm block delivers space, luxury, and an effortless indoor-outdoor lifestyle.
Whether it's lazy summer days by the sparkling pool, hosting weekend barbecues under the covered alfresco, or finding a quiet corner to unwind, there's room for everyone here.
Thoughtfully designed with multiple living areas, a dedicated home office, a private guest retreat, and serious storage for all the toys - including boats and caravans - this property is a true oasis for growing families seeking flexibility, comfort and a vibrant, social lifestyle.
- Set on a 944sqm block, this stunning Masterton home commands attention with a two-storey design
- Framed by established gardens, the honey-coloured brick & tiled roof home has striking street appeal
- Space is a highlight, with 5 bedrooms, 4 living areas, and shedding and storage for boats and caravans
- Triple lock-up garage with drive-through & gated side access to 5m x 6m Colorbond shed with roller door
- Luxurious family living awaits with a plush formal living room offering the perfect space to relax indoors
- With plush carpet underfoot & contemporary lighting it's the ideal room for watching a family movie night
- Enjoy a coffee with a friend in the adjoining sitting room, which could double as a formal dining room
- At the rear of the home awaits opulent living - a light-filled, open-plan kitchen, dining and family room
- An expansive bay window is the highlight of this area, inviting the outdoors in with lovely pool views
- A modern kitchen with black granite benchtops set against an abundance of glossy white cabinetry
- Westinghouse oven, grill and 4-burner electric cooktop, breakfast bar seating and a Simpson dishwasher
- Curl up in the sunny family room to enjoy a good book or host dinner parties in the spacious dining area
- Sliding doors open to the outdoor, covered, stencilcrete entertaining area running the width of the home
- Ideal for family barbecues or watching the kids in the pool, the alfresco has seating and dining areas
- Spend hot summer days in the 7m x 3m inground pool complete with sundeck & pool umbrella for shade
- Lower level of home includes a guest retreat with a BIR, modern ensuite & sliding doors to a stone patio
- There's also a study, a designated laundry with outdoor access, a powder room and storage under stairs
- Upstairs awaits a fourth living space with carpet and storage cupboard - a perfect teenager rumpus
- Spacious master suite with stunning views from the bay window, which creates a comfy parents' retreat
- The master also offers a large walk-in robe and stylish ensuite with luxurious corner bath & large shower
- Three further bedrooms upstairs with BIRs & a main bathroom with bath, double vanity and a shower
- 9.9kW solar, 2-zoned ducted air conditioning, ducted vacuum, sentinel alarm and electric hot water
- Walk to parks and schools, 7 minutes to Rutherford Homemaker Centre & 10 minutes to Maitland CBD
Council Rates $2,428pa
Water Rates $751pa
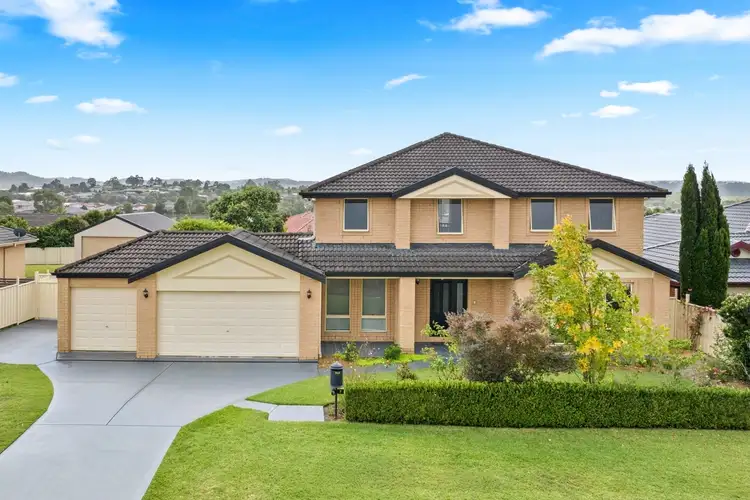

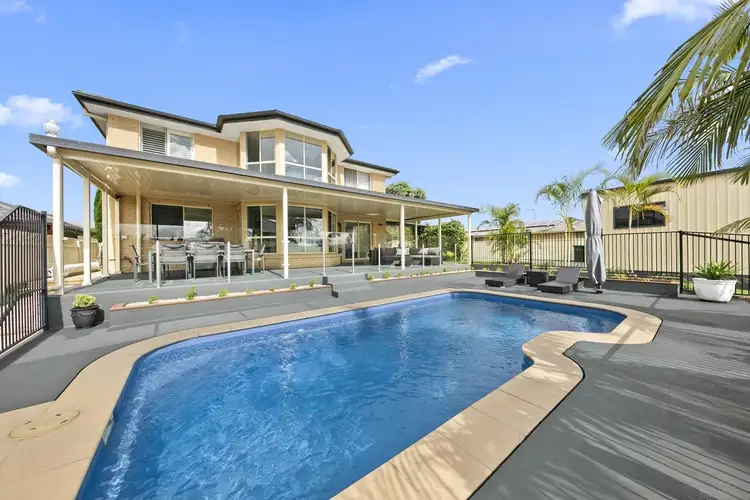
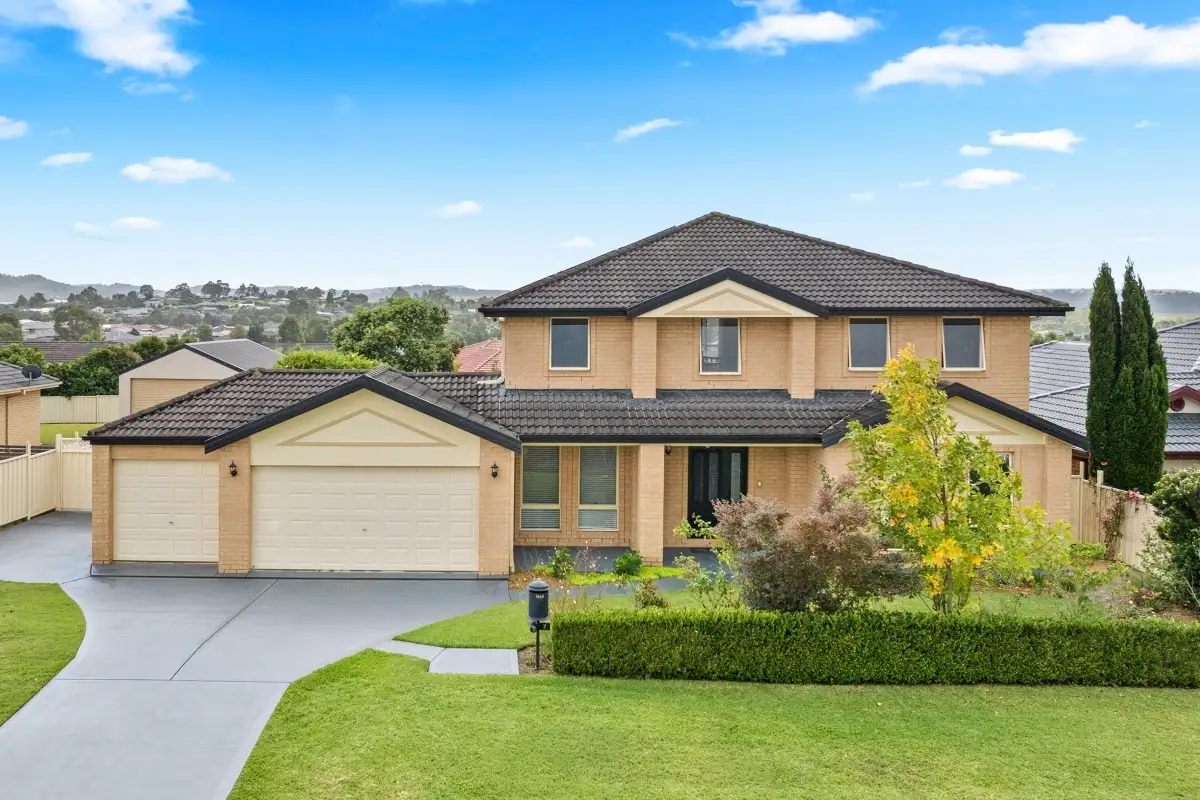


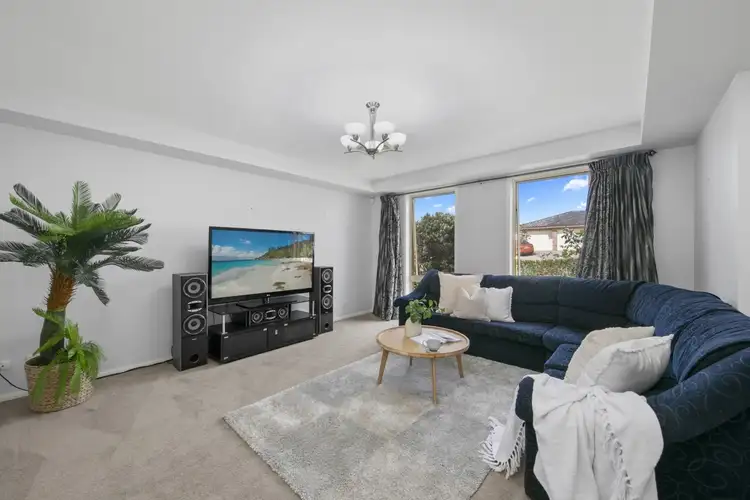
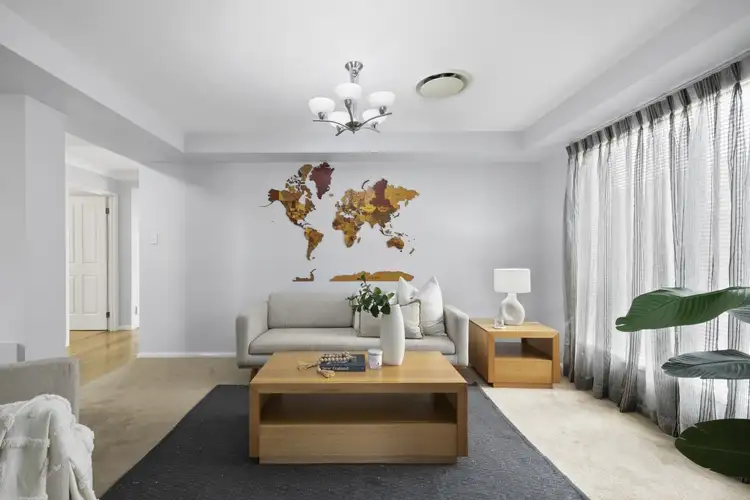
 View more
View more View more
View more View more
View more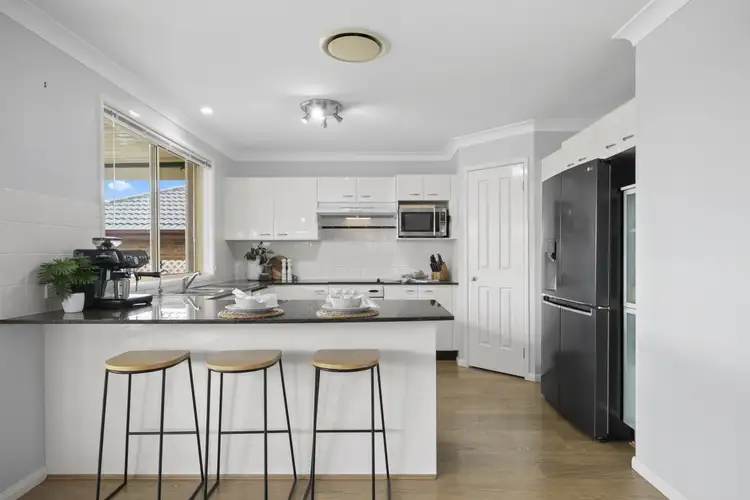 View more
View more
