$1,200,000
5 Bed • 3 Bath • 4 Car

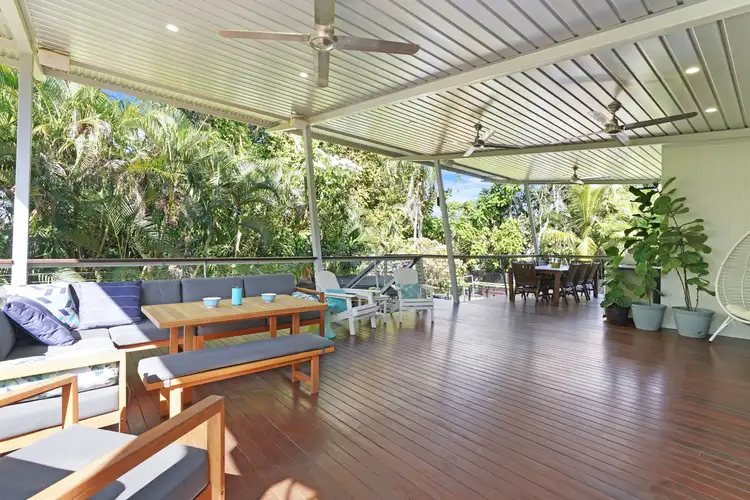
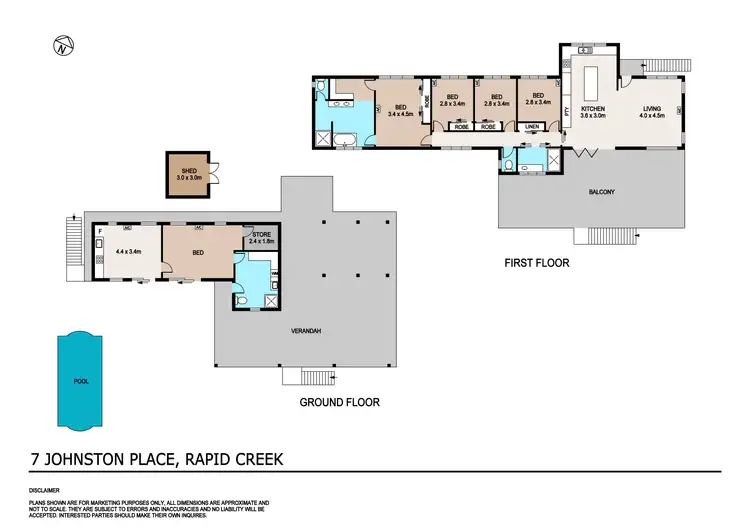
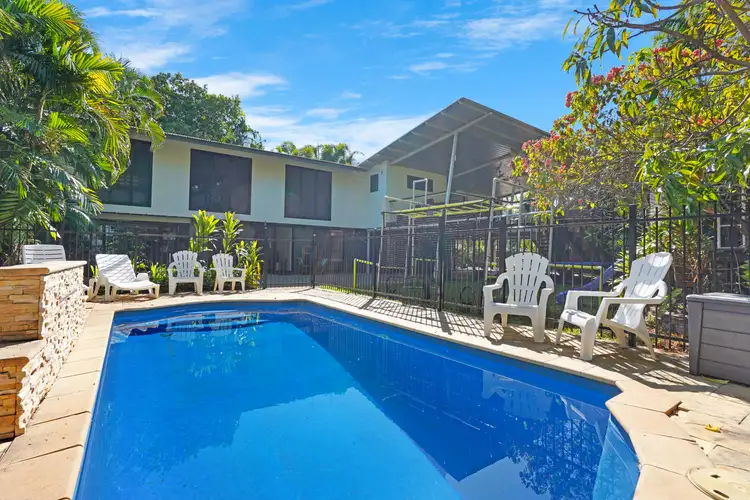
+24
Sold
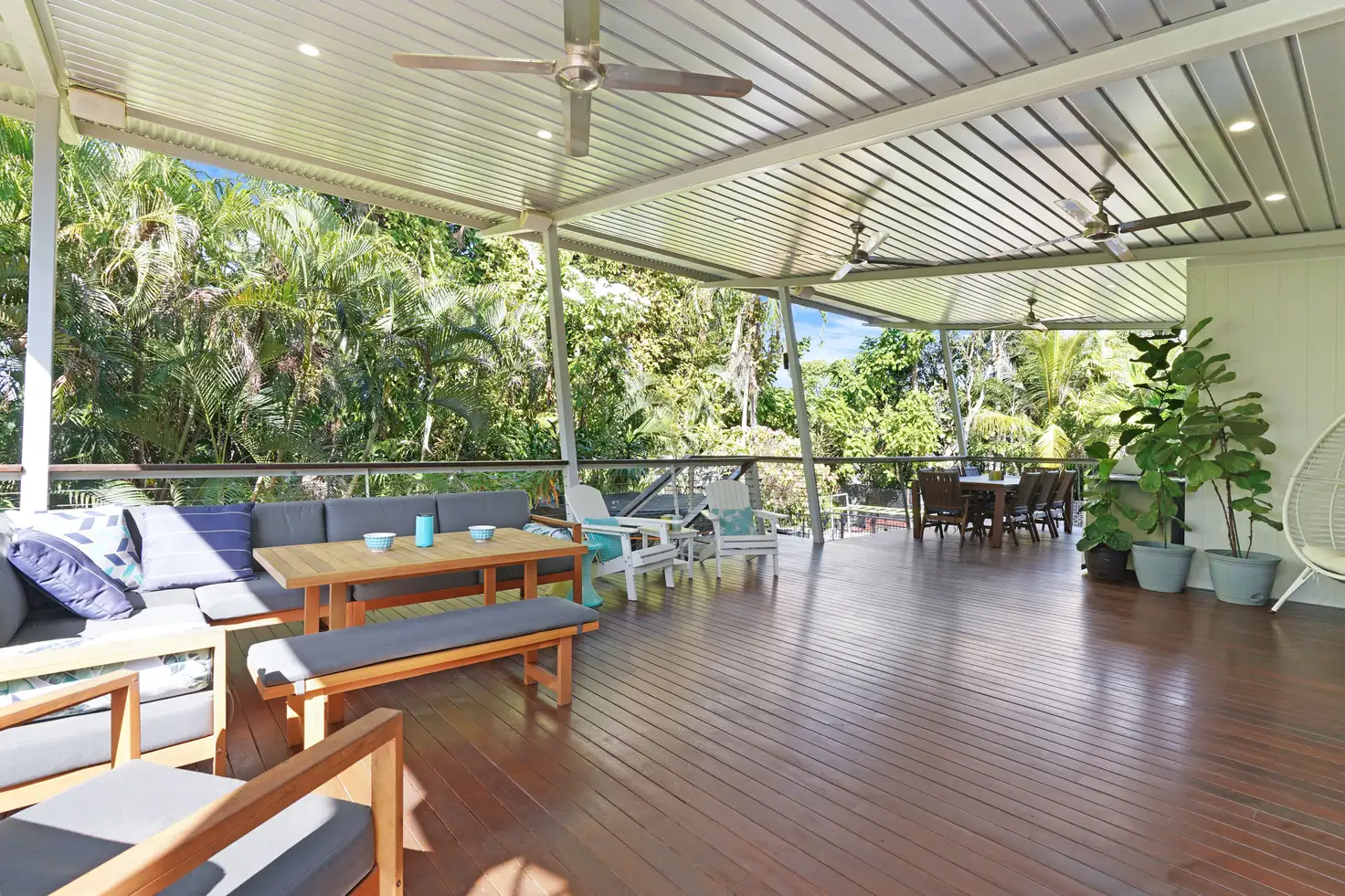


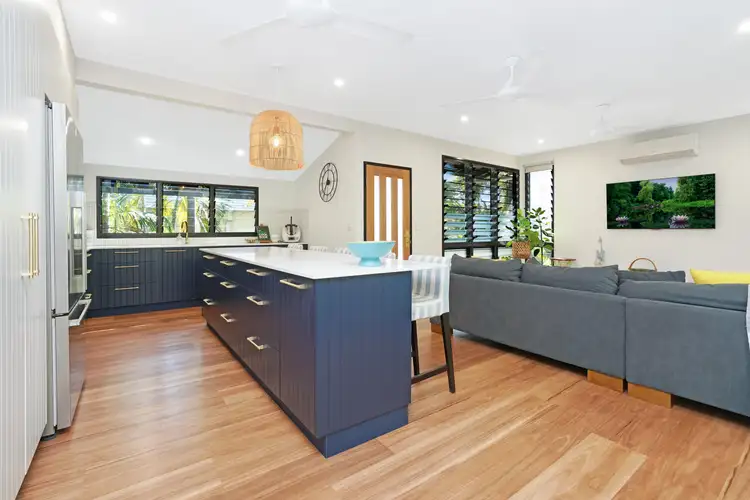
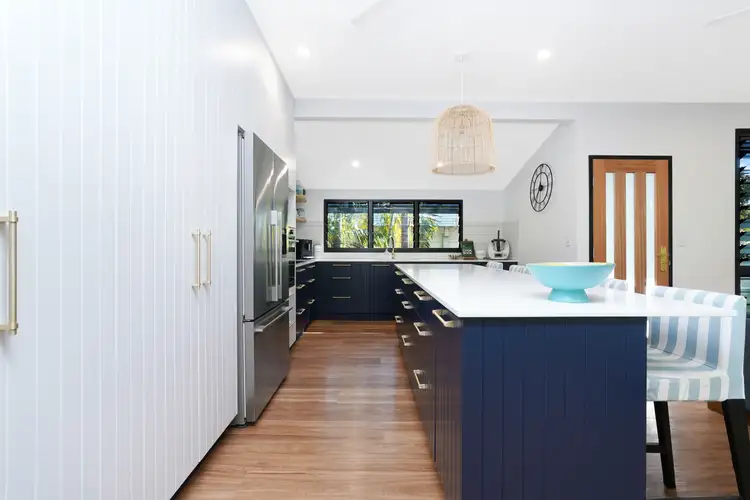
+22
Sold
7 Johnston Place, Rapid Creek NT 810
Copy address
$1,200,000
- 5Bed
- 3Bath
- 4 Car
House Sold on Tue 26 Jul, 2022
What's around Johnston Place
House description
“Stunning designer home”
Interactive media & resources
What's around Johnston Place
 View more
View more View more
View more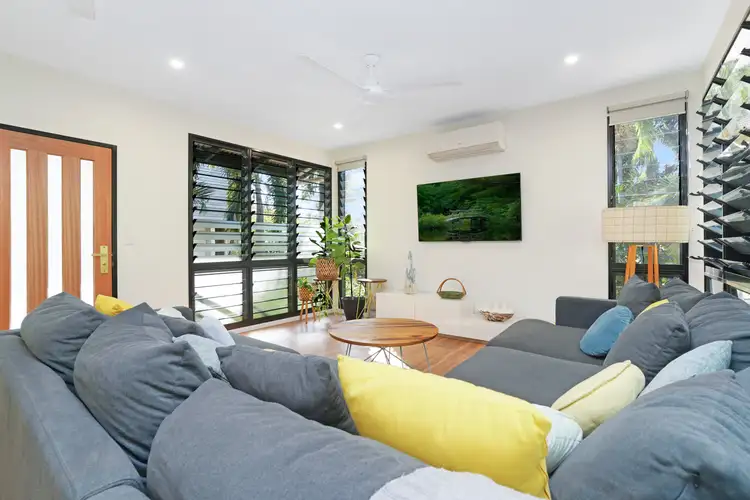 View more
View more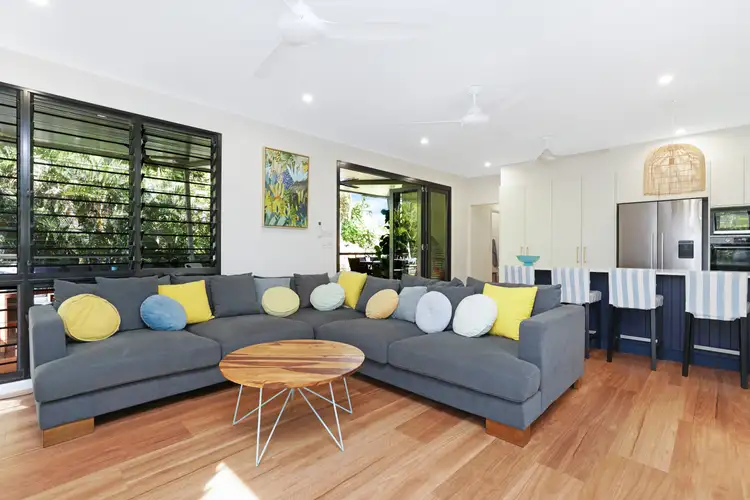 View more
View moreContact the real estate agent
Send an enquiry
This property has been sold
But you can still contact the agent7 Johnston Place, Rapid Creek NT 810
Nearby schools in and around Rapid Creek, NT
Top reviews by locals of Rapid Creek, NT 810
Discover what it's like to live in Rapid Creek before you inspect or move.
Discussions in Rapid Creek, NT
Wondering what the latest hot topics are in Rapid Creek, Northern Territory?
Similar Houses for sale in Rapid Creek, NT 810
Properties for sale in nearby suburbs
Report Listing



