Character-inspired luxury with gleaming modern features and finish, 7 Josephine Street - a coveted corner block haven nestled in this whisper-quiet pocket of the north-east, and arm's reach to vibrant cosmopolitan hubs - delivers impeccable style fused with family-friendly functionality.
With an intentional and flawless blend of timeless charm brought beautifully into sophisticated modern standings, enjoy impressive entertaining potential with a light-spilling open-plan hub headlined by a granite-topped provincial chef's zone ready to reveal culinary triumphs as you serve and socialise across this superbly open and airy space. Together with effortless alfresco flow through French doors, easy outdoor living will work its way into your weekly routines, from relaxed morning coffees before work, weekend barbeque get-togethers, to balmy twilight evenings with friends.
A well-conceived footprint captures a cosy lounge with feature fireplace eager to invite more options to unwind or host, while 2 generous kids' bedrooms bookend the sparkling main bathroom, and are the perfect complement to the generous master where heads of the household will savour ensuite opulence in what is a finely crafted property primed for endless lifestyle finesse.
FEATURES WE LOVE
• Beautiful open-plan living, dining and designer kitchen combining for one elegant entertaining hub
• Granite bench tops, abundant cabinetry including large pot drawers and concealed cupboards in the island bench, 2x Bosch ovens and Bosch dishwasher, generous WIP, as well as stylish splashback and pendant lighting
• French doors opening to the all-weather alfresco, gas provisions for an in-built BBQ, ceiling fan and outdoor blinds to fully enclose
• Lovely master bedroom featuring large WIR and luxe dual-vanity ensuite, floor-to-ceiling marble tiling and walk-in shower
• 2 additional well-sized kids' bedrooms, both enjoying custom built cupboards with central dresser
• Gleaming family bathroom featuring separate shower and elegant free-standing bath, as well as more floor-to-ceiling statement tiles
• Practical laundry with storage, more hallway linen cupboards, zone ducted AC throughout and cosy electric fireplace in formal lounge
• Spotted Red Gum floating timber floors in the bedrooms, and large format tiling in main living
• Premium insulation in both walls and ceiling, as well as roof blanket
• Gas hot water with digital temperature control
• Neat and tidy backyard with established greenery, as well as manicured frontage with leafy established hedging and feature trees
• Brick-paved paths and driveway, along with double garage and internal storage shed
SCHOOL ZONING
Around the corner from Thorndon Park Primary and Charles Campbell College
Excellent access to prestigious private options with Saint Ignatius and Rostrevor College both nearby
With an address that captures impressive cosmopolitan convenience, while keepings to its much-loved neighbourly pocket, discover local cafés a short stroll from your front door, a raft of parks and playgrounds nearby including the hugely popular Thorndon Park Reserve a stone's throw away, while the vibrant Newton Central & Target is just minutes from home where you'll find all your daily essentials, delicious specialty stores and more café options to suit all your social calendar catch-ups.
Auction Pricing - In a campaign of this nature, our clients have opted to not state a price guide to the public. To assist you, please reach out to receive the latest sales data or attend our next inspection where this will be readily available. During this campaign, we are unable to supply a guide or influence the market in terms of price.
Vendors Statement: The vendor's statement may be inspected at our office for 3 consecutive business days immediately preceding the auction; and at the auction for 30 minutes before it starts.
Norwood RLA 278530
Disclaimer: As much as we aimed to have all details represented within this advertisement be true and correct, it is the buyer/ purchaser's responsibility to complete the correct due diligence while viewing and purchasing the property throughout the active campaign.
Property Details:
Council | GN - General Neighbourhood
Zone | CAMPBELLTOWN
Land | 355sqm(Approx.)
House | 202sqm(Approx.)
Built | 2013
Council Rates | $1950.25pa
Water | $199.89pq
ESL | $343pa
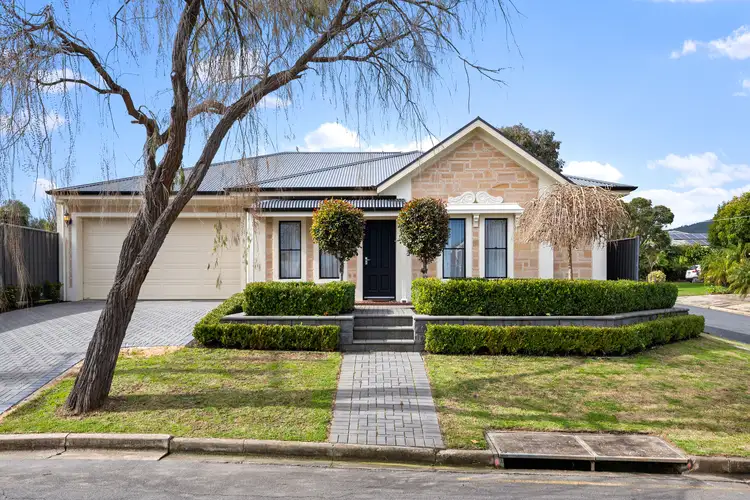
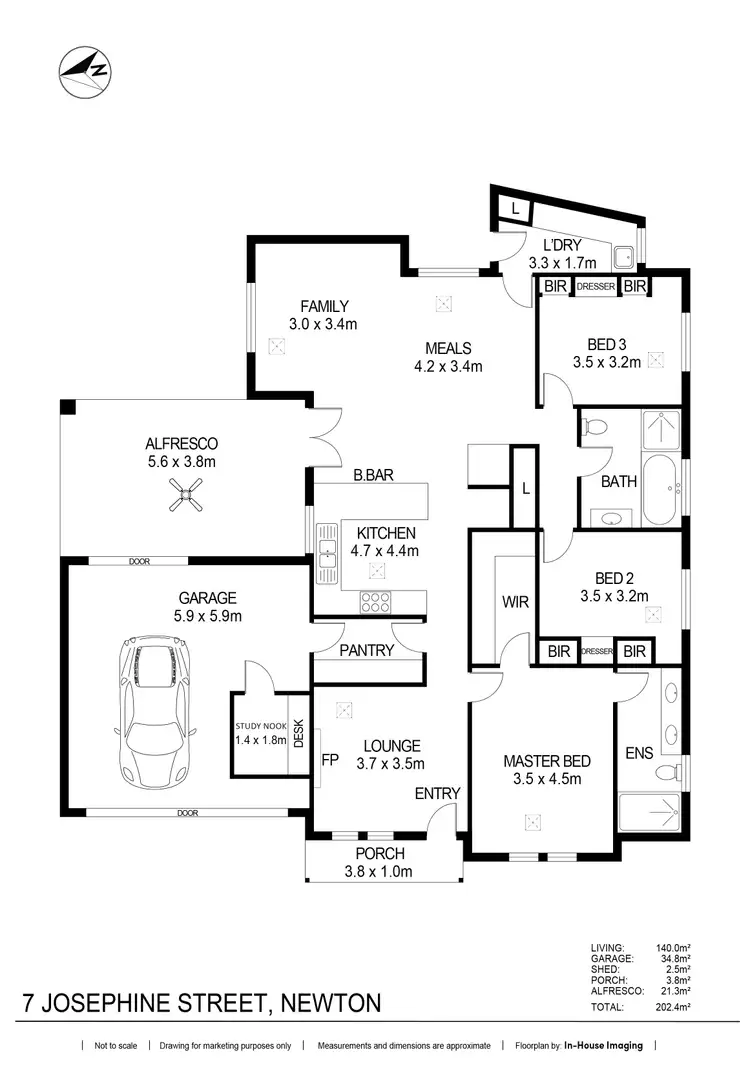
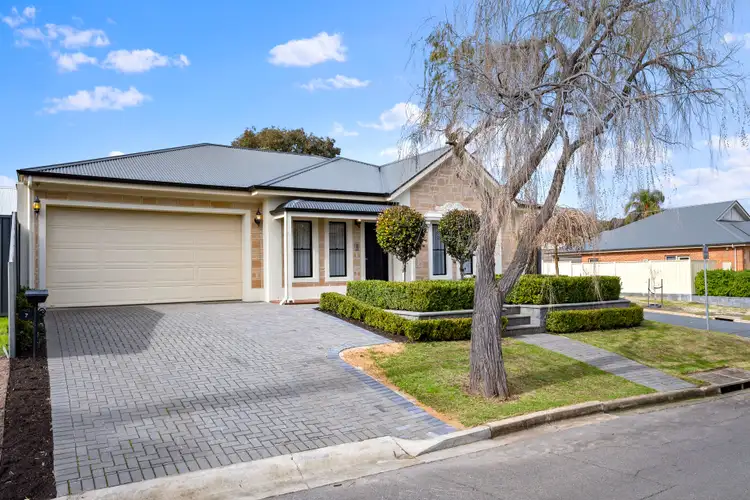
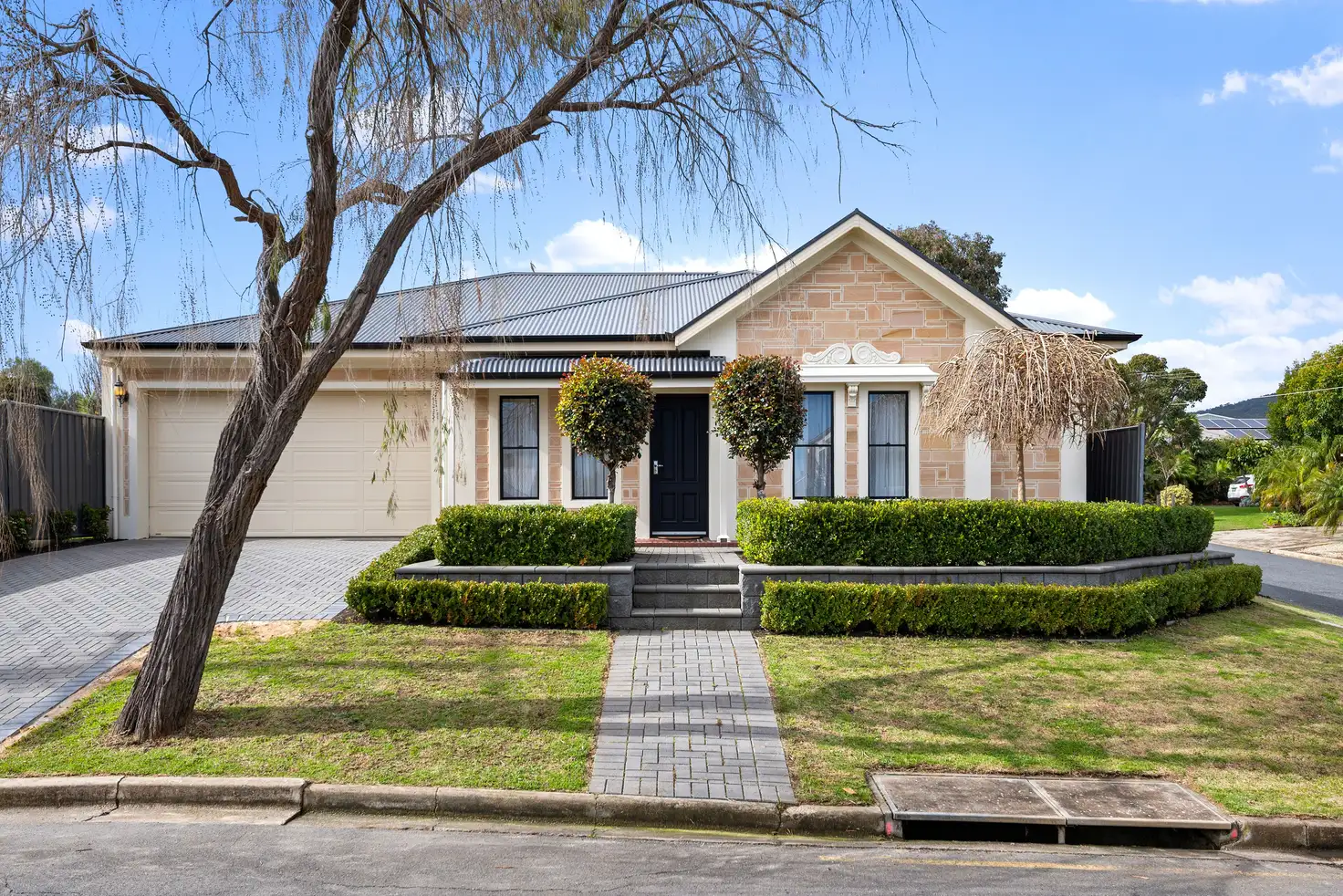


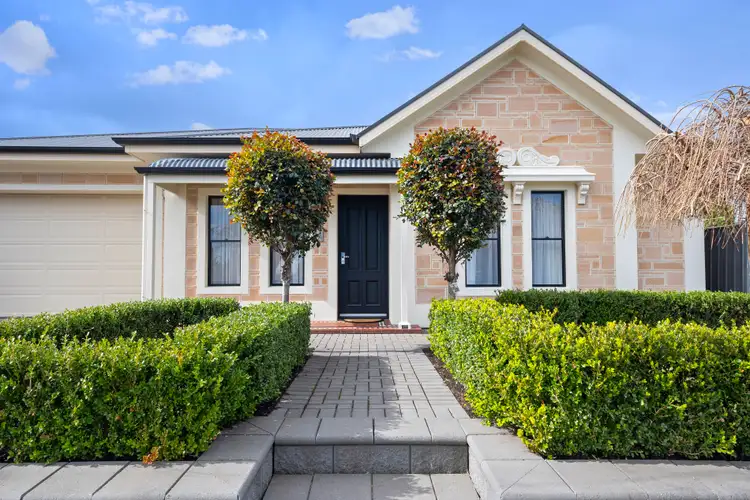
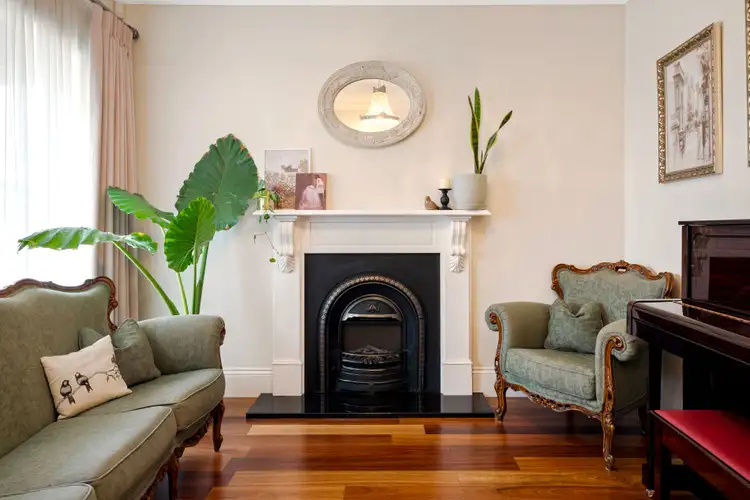
 View more
View more View more
View more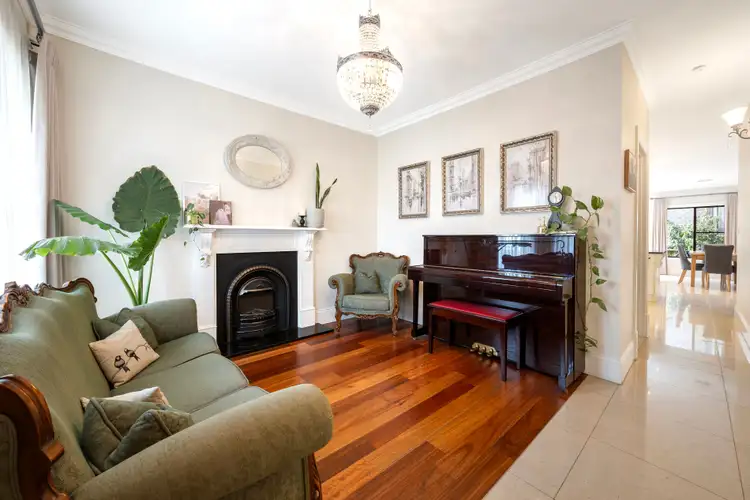 View more
View more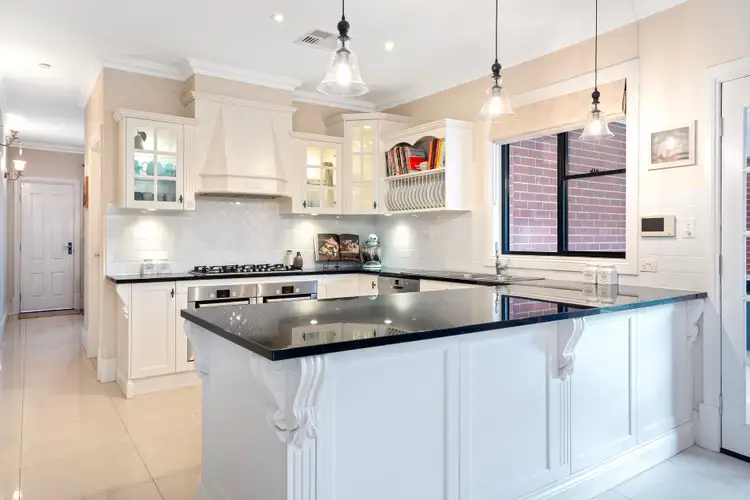 View more
View more
