$1,130,000
4 Bed • 2 Bath • 2 Car • 610m²
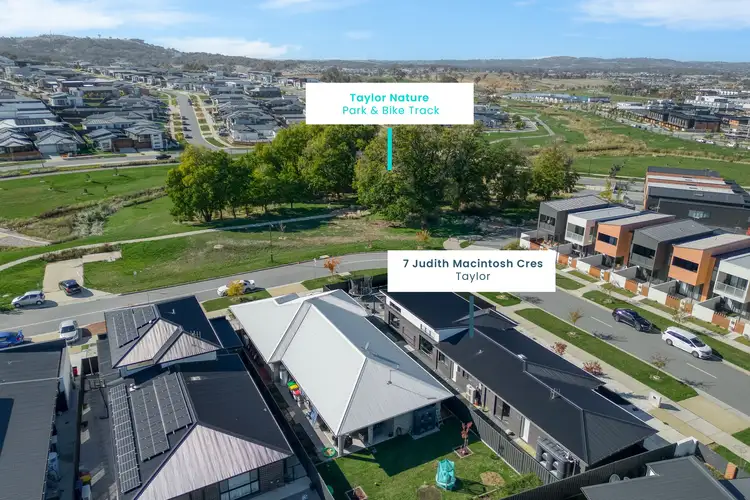
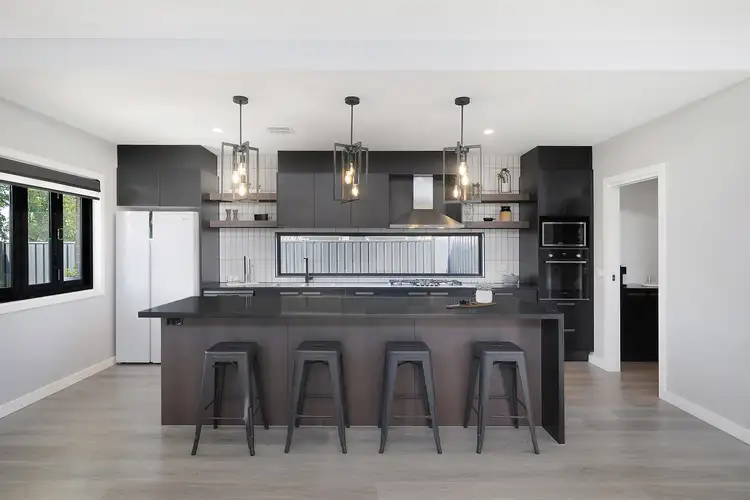
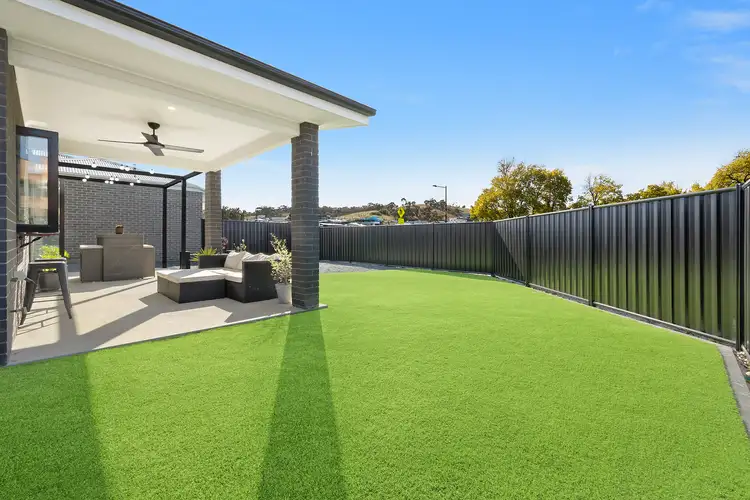
+21
Sold
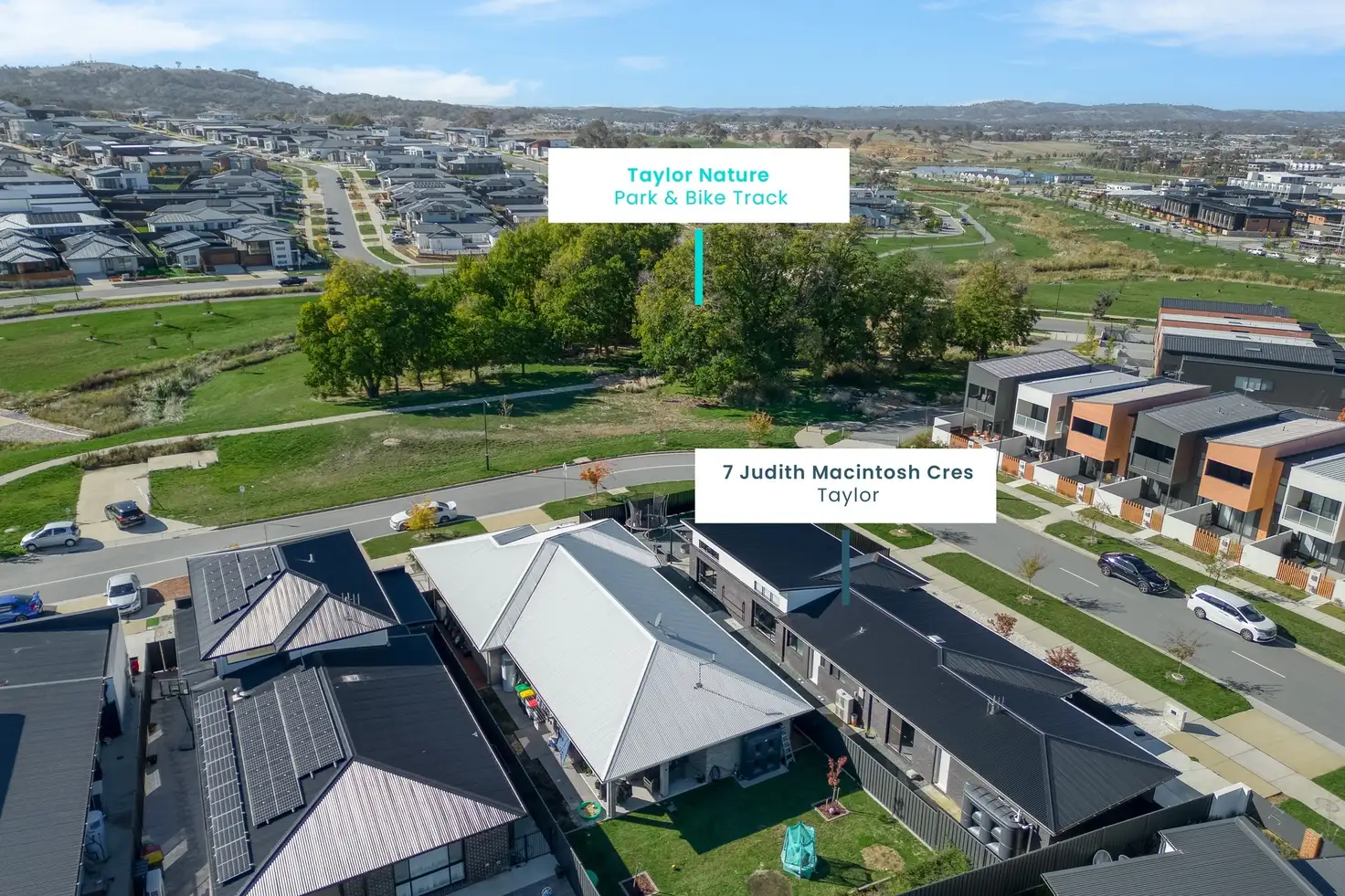


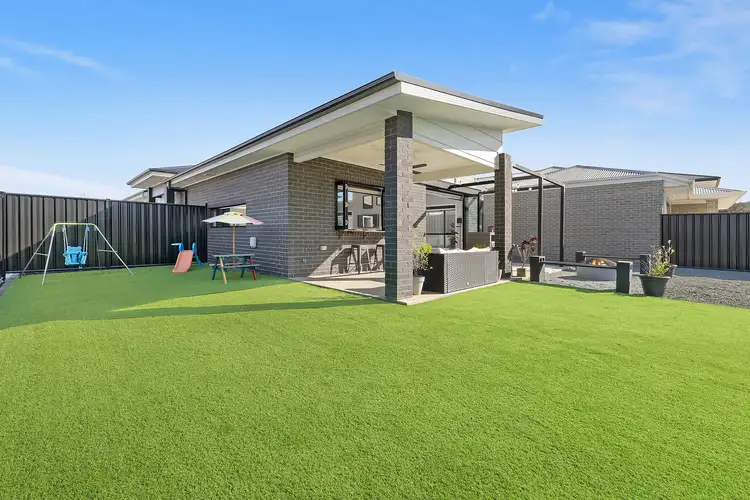
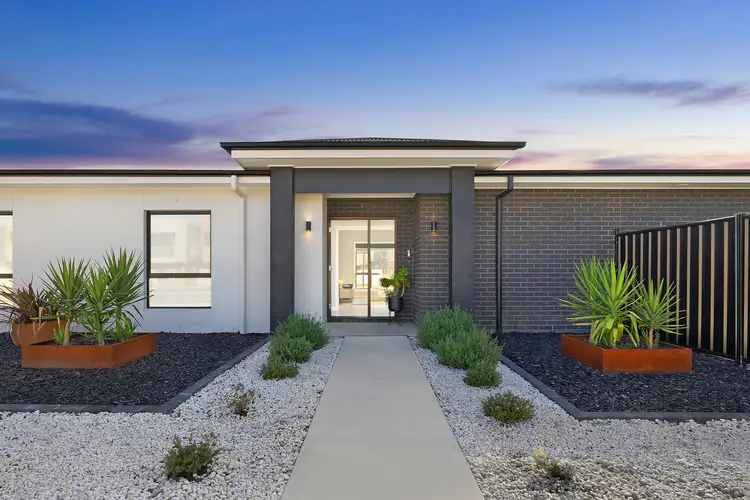
+19
Sold
7 Judith Macintosh Crescent, Taylor ACT 2913
Copy address
$1,130,000
- 4Bed
- 2Bath
- 2 Car
- 610m²
House Sold on Tue 19 Sep, 2023
What's around Judith Macintosh Crescent
House description
“Modern, 4-bedroom home on a 610 sqm block across from beautiful parkland”
Building details
Area: 249.89m²
Energy Rating: 6
Land details
Area: 610m²
Property video
Can't inspect the property in person? See what's inside in the video tour.
What's around Judith Macintosh Crescent
 View more
View more View more
View more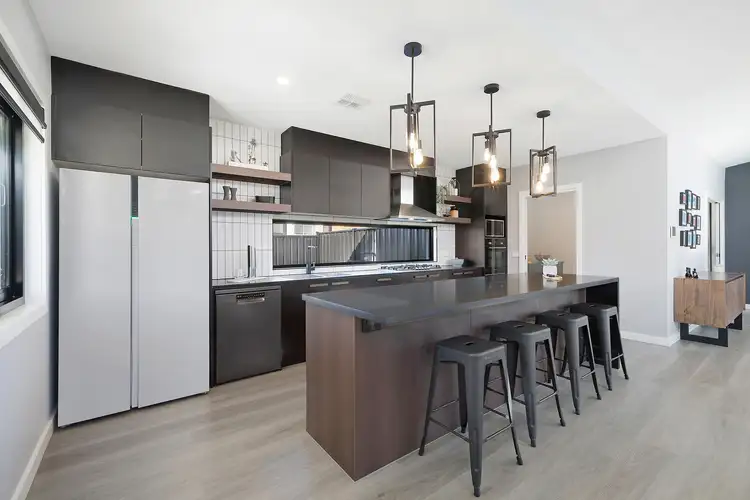 View more
View more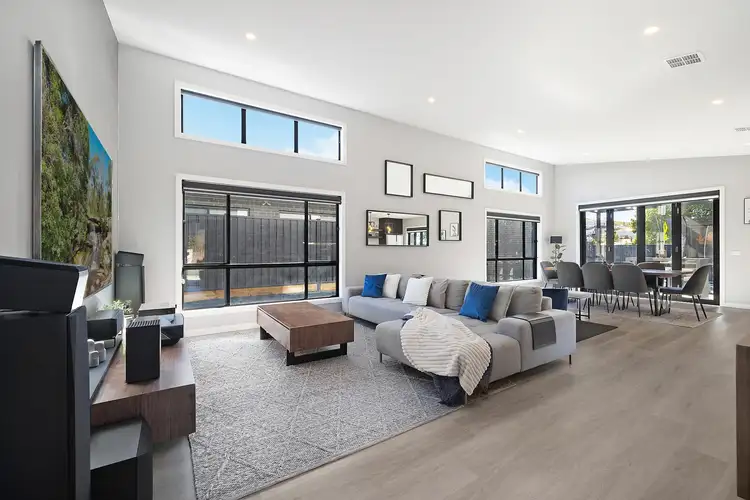 View more
View moreContact the real estate agent

Jess Smith
Stone Real Estate Gungahlin
5(1 Reviews)
Send an enquiry
This property has been sold
But you can still contact the agent7 Judith Macintosh Crescent, Taylor ACT 2913
Nearby schools in and around Taylor, ACT
Top reviews by locals of Taylor, ACT 2913
Discover what it's like to live in Taylor before you inspect or move.
Discussions in Taylor, ACT
Wondering what the latest hot topics are in Taylor, Australian Capital Territory?
Similar Houses for sale in Taylor, ACT 2913
Report Listing
