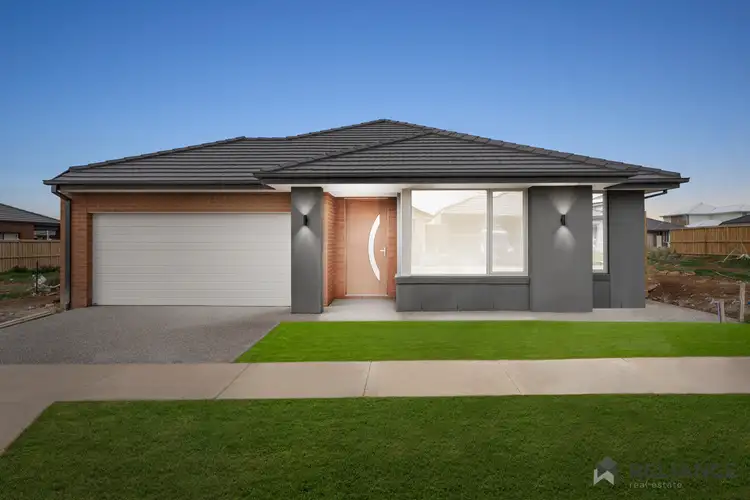“North Facing 29 Square Brand New Mimosa Homes Masterpiece with Two Ensuites and Multiple Living Areas within Walking Distance to Ngarri Primary”
A beautifully crafted brand-new 29-square north-facing residence built by Mimosa Homes, this home has been thoughtfully designed with flexibility and modern living in mind.
The floorplan flows effortlessly, starting with a welcoming formal lounge at the front of the home, followed by the first master bedroom complete with its own walk-in robe and luxurious ensuite. At the centre, the open-plan living and dining areas connect seamlessly with the contemporary kitchen, creating the perfect family hub. The study nook is conveniently positioned off the main living area, providing a quiet workspace while remaining connected to the heart of the home.
One of the standout features of this home is the inclusion of two full master suites, each with walk-in robes and private ensuites, offering exceptional comfort for multi-generational families or guests.
The second master bedroom is privately positioned at the rear, adjacent to the alfresco area, ideal for those seeking space and privacy. With its well-considered layout, premium inclusions, and a location just steps away from Ngarri Primary School, this residence perfectly balances functionality, style, and convenience.
*Key Features*
• Stunning façade with pillar lights and artificial grass for low-maintenance appeal
• Kitchen featuring 900mm cooktop, built-in microwave, stainless steel dishwasher, 40mm stone benchtop with breakfast bar, and a large walk-in pantry
• Two master bedrooms, each with large extended walk-in robes, floor-to-ceiling tiled ensuites, extended showers with niches, and double vanities with stone benchtops
• Main bathroom with floor-to-ceiling tiles, shower niche, bathtub, and stone benchtop
• High ceilings enhancing natural light and creating a spacious feel throughout
• Ducted heating and evaporative cooling providing comfort all year round
• Full turnkey package including fencing and perimeter concreting
• Alfresco area complemented by artificial grass for easy outdoor entertaining
• Mimosa Homes 50-year structural warranty for peace of mind, supported by a 6-month home service guarantee and 7-year structural coverage
*Key Locations*
KU Birnbial Kindergarten – 1km
Ngarri Primary School – 1.1km
Aspire Early Education & Kindergarten – 2.8km
Manor Lakes P–12 College – 3km
IGA – 3.3km
Our Lady of the Southern Cross Primary School – 3.5km
Wyndham Vale Station – 3.6km
Bunnings – 3.8km
Manor Lakes Central – 4.5km
Christway College – 5km
Good News Lutheran College – 5.5km
Please see the link below for an up-to-date copy of the Due Diligence Check List: http://www.consumer.vic.gov.au/duediligencechecklist
DISCLAIMER: All stated dimensions are approximate only. Particulars given are for general information only and do not constitute any representation on the part of the vendor or agent.

Built-in Robes

Dishwasher

Ducted Heating

Ensuites: 1

Floorboards

Gas Heating
Alfresco, Area Views, Car Parking - Surface, Close to Schools, Close to Shops, Close to Transport
Statement of Information:
View







 View more
View more View more
View more View more
View more View more
View more
