“Tranquil Acreage Living in Evanston Gardens”
Sera Swindley and Harris Real Estate are proud to present this beautiful home set on 2.5 acres in a quiet cul-de-sac of Evanston Gardens. As you make your way into this rural township, you will be met with a tranquil environment to create many memories in your new home.
Step into the home to the living and open plan dining area. You'll be greeted by a warm ambiance created by the combustion heater - perfect for those chilly evenings. The modern kitchen is equipped with everything you need to whip up your favourite meals. With an electric cooktop, oven, rangehood, dishwasher and microwave provision, this kitchen offers both convenience and style. Ample bench space, plentiful cupboard storage including a pantry, overhead cabinets and a central island make this space functional for busy households.
All bedrooms are well-sized and equipped with built-in robes providing plenty of storage and easy access to the main bathroom. Additionally, all bedrooms are equipped with ceiling fans and the main suite, bedrooms 2 and 3 have split system air conditioning to keep you cool in the summer months.
Making your way out to the entertaining area under the main verandah, you will feel instant comfort and peace looking over the well-manicured, low maintenance garden. Be captivated by this entertainer's paradise as it sets the scene for delightful gatherings, whether you're hosting friends for a summer BBQ or enjoying a cozy night roasting marshmallows around a firepit.
Key Features:
- 4 generous sized bedrooms.
- 2 bathrooms & laundry with direct access to the backyard.
- Modern, open plan kitchen & dining.
- Split system air conditioning.
- Functional kitchen with ample cupboard & bench space.
- Manicured garden.
- Outdoor entertaining area.
- 2 large sheds ideal for storage & open shedding for boat, caravan & motorbike storage.
- Fully fenced property.
- Solar panels.
This allotment is earmarked for rezoning as part of the Greater Adelaide Regional Plan, making an opportunity for developers or savvy investors to secure their future growth potential (subject to rezone approval by State Government).
Whether you're looking to make it your private rural retreat or invest in the future development of Evanston Gardens, this property offers endless possibilities. Don't miss out on this unique opportunity and secure your own oasis.
*Please note: this property is private viewings only - to register your interest, please submit an enquiry*
Specifications:
CT / 5868/284
Council / Gawler
Zoning / RU
Built / 1985
Land / 9540m2 (approx)
Frontage / 63m
Council Rates / $2808.00pa
Emergency Services Levy / $139.75pa
SA Water / $364.91pq
Estimated rental assessment / Written rental assessment can be provided upon request
Nearby Schools / Evanston Gardens P.S, Trinity College North & South R-12, Gawler and District College B-12
Disclaimer: All information provided has been obtained from sources we believe to be accurate, however, we cannot guarantee the information is accurate and we accept no liability for any errors or omissions (including but not limited to a property's land size, floor plans and size, building age and condition). Interested parties should make their own enquiries and obtain their own legal and financial advice. Should this property be scheduled for auction, the Vendor's Statement may be inspected at any Harris Real Estate office for 3 consecutive business days immediately preceding the auction and at the auction for 30 minutes before it starts. RLA | 330069

Air Conditioning

Built-in Robes

Dishwasher

Ensuites: 1

Outdoor Entertaining

Reverse Cycle Aircon

Shed

Solar Panels
Acreage, Heating, House, Rural, Undercover parking, reverseCycleAirCon
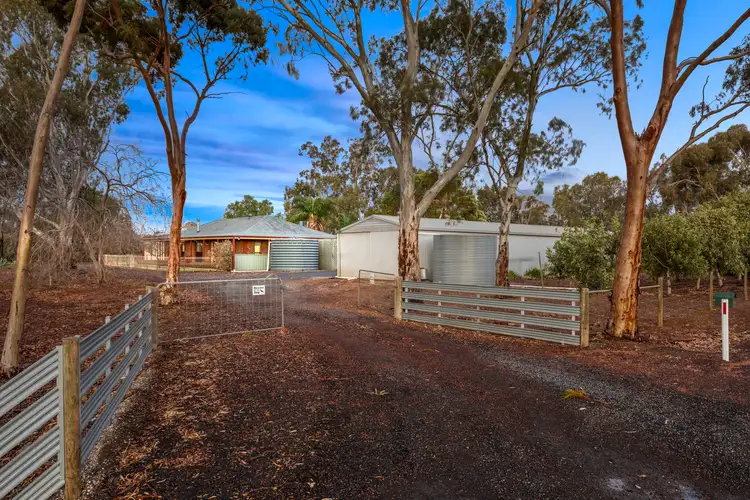
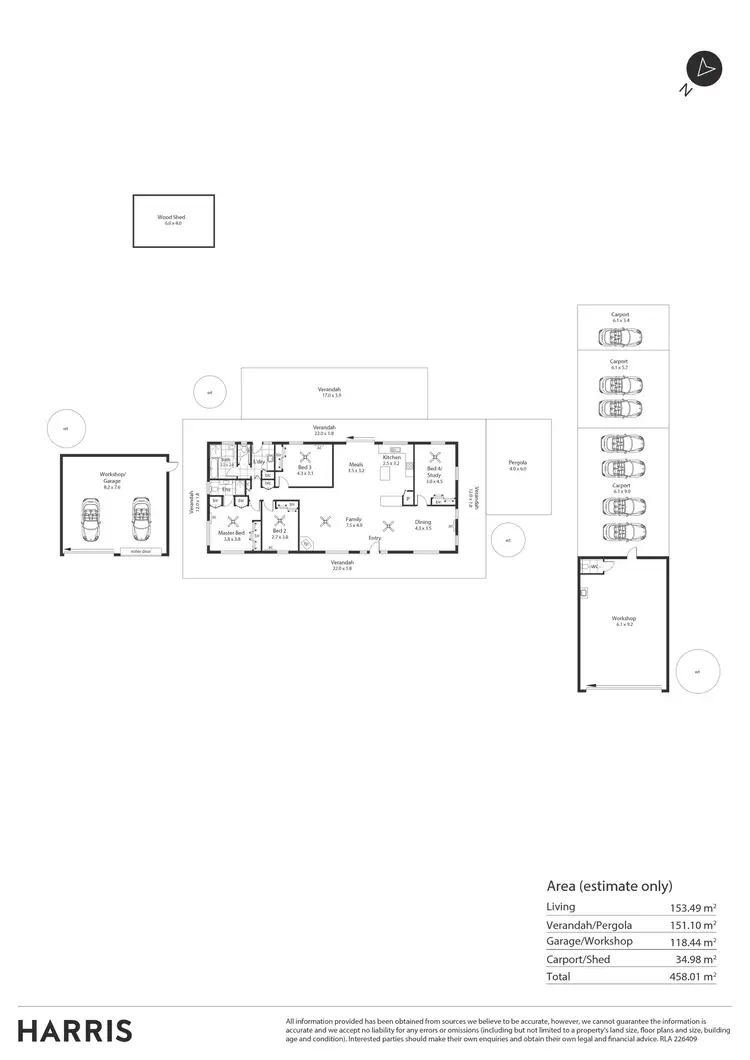
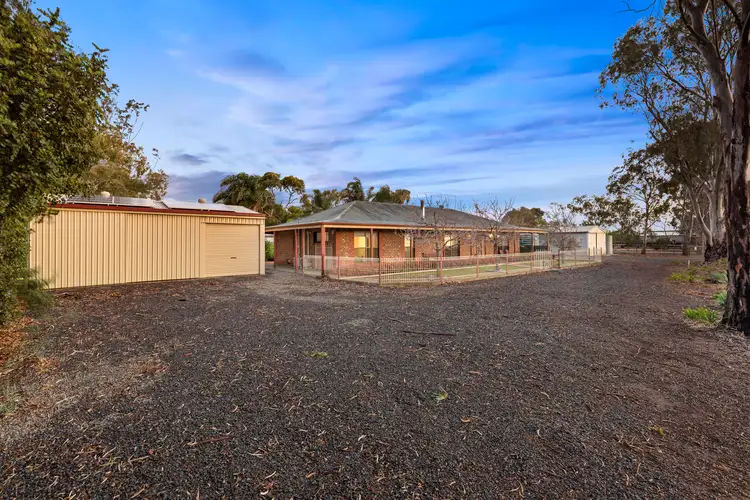
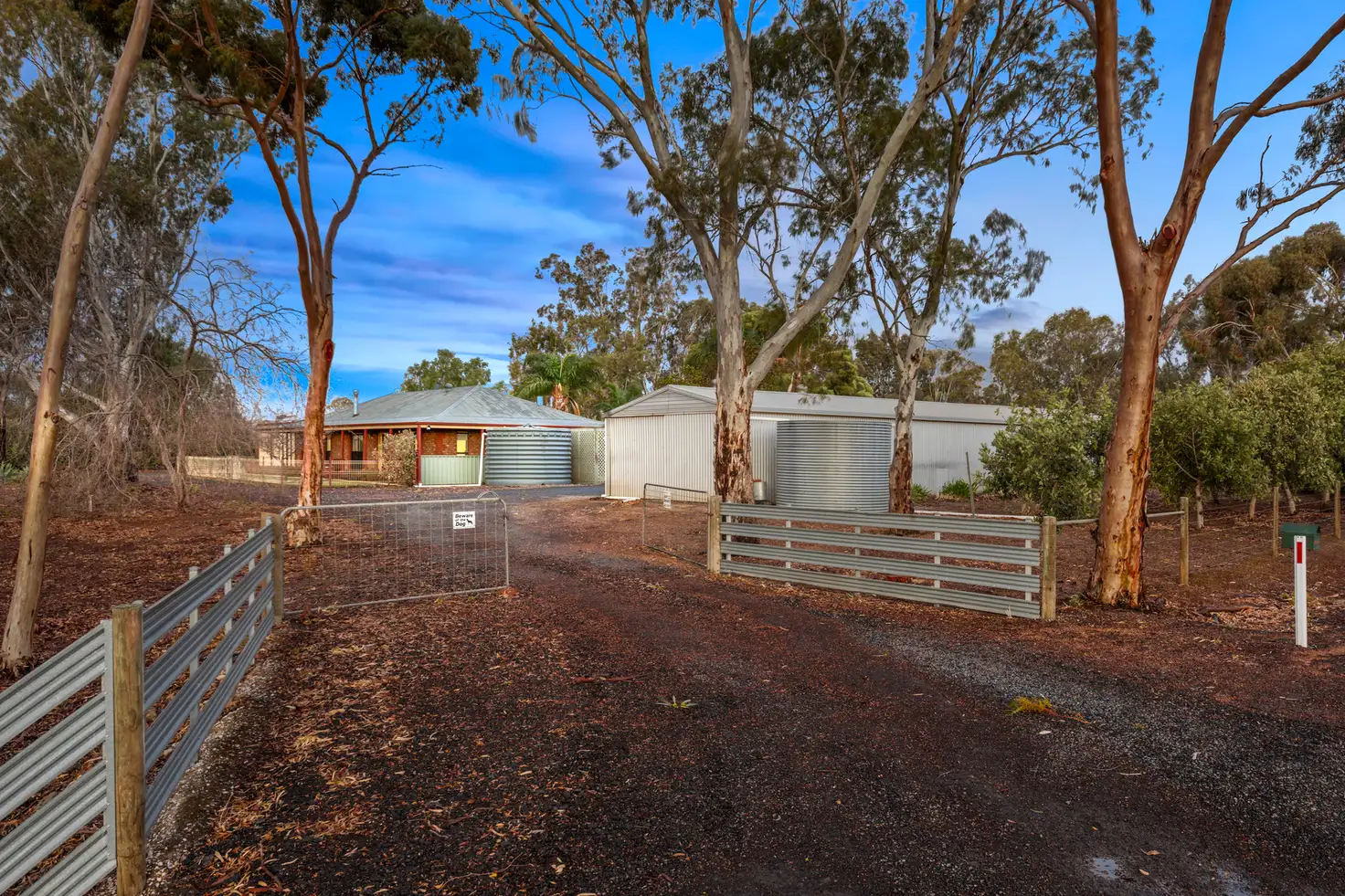


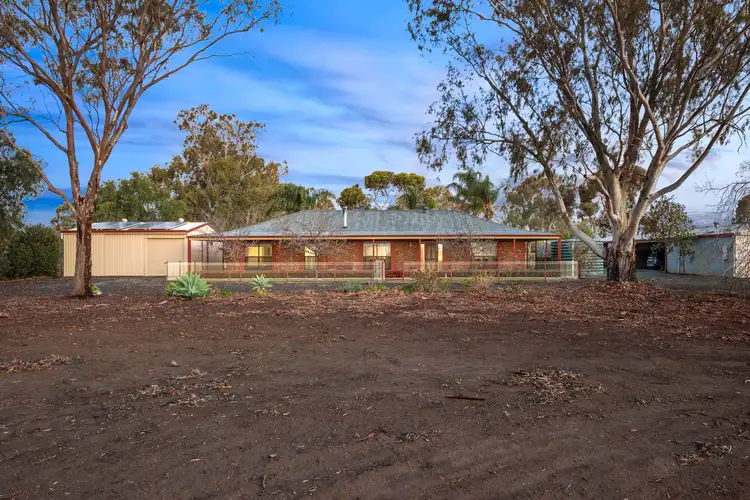
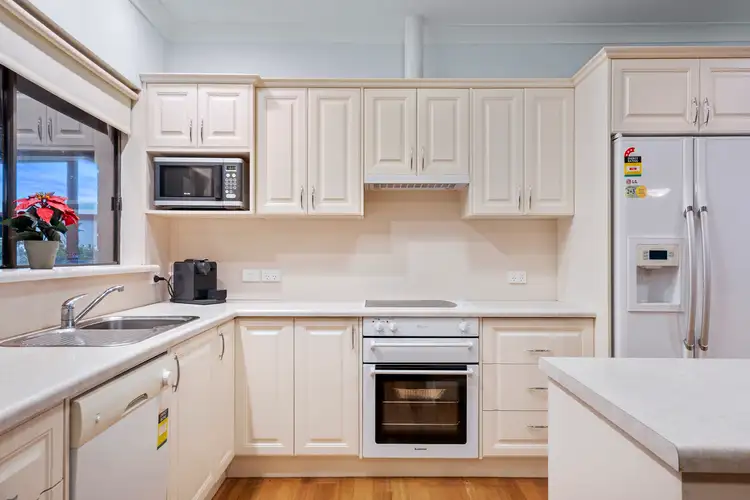
 View more
View more View more
View more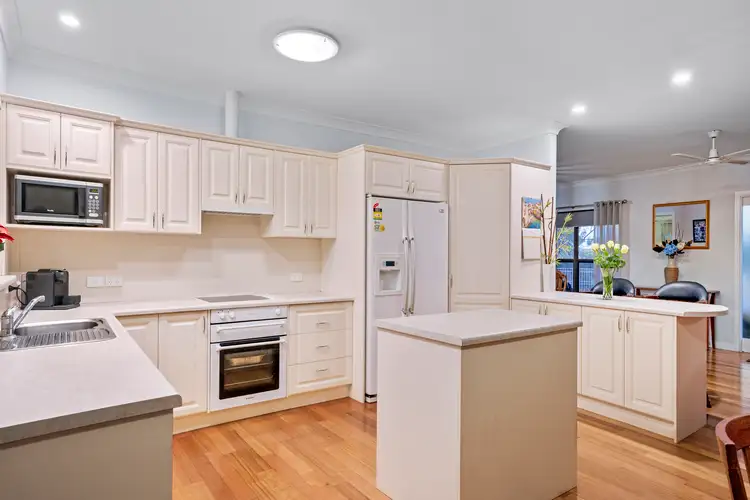 View more
View more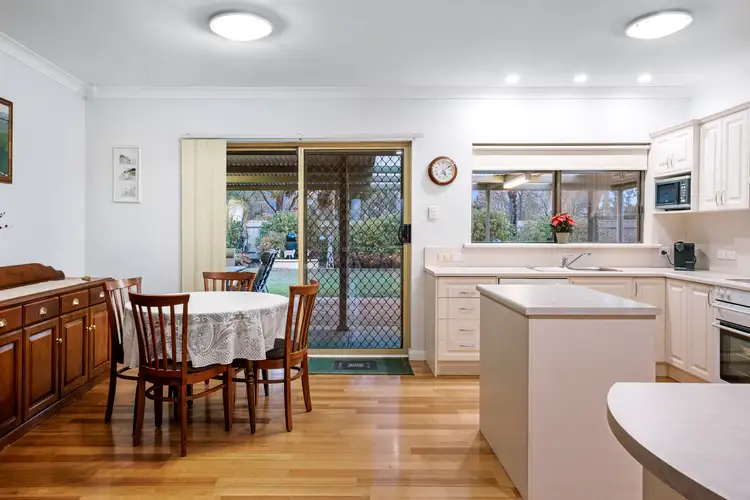 View more
View more
