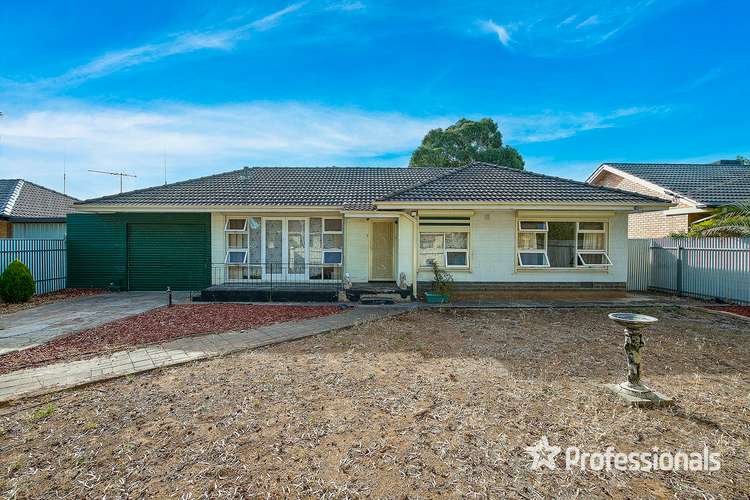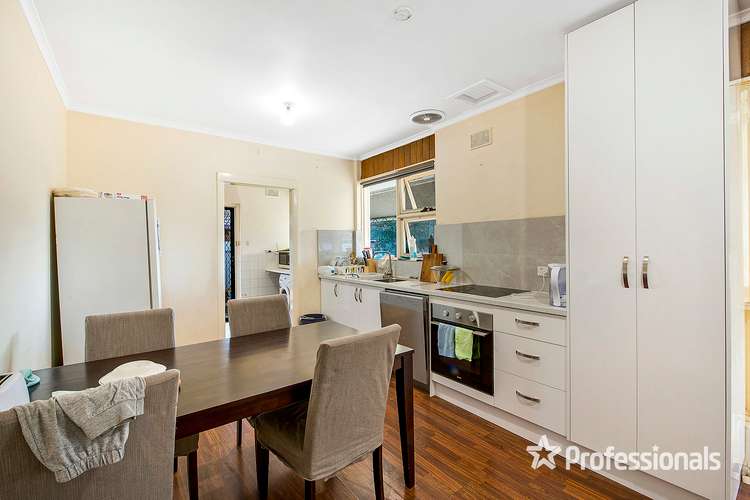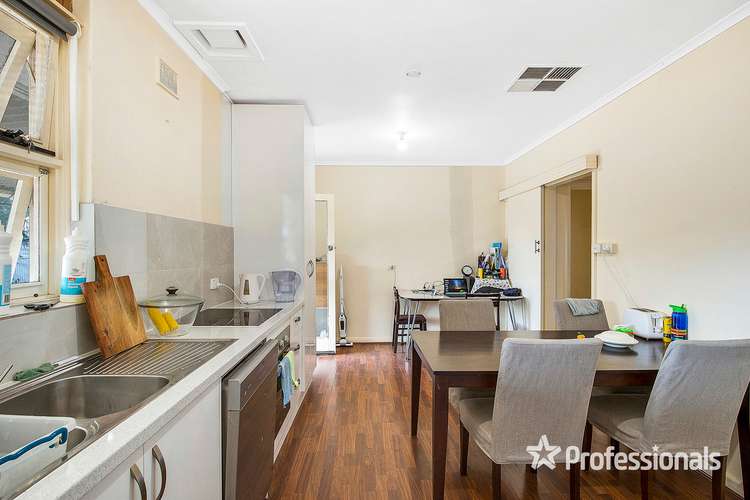Auction On Site 6.04.2024 12pm
3 Bed • 1 Bath • 2 Car • 796m²
New








7 Katrina Avenue, Salisbury SA 5108
Auction On Site 6.04.2024 12pm
- 3Bed
- 1Bath
- 2 Car
- 796m²
House for sale45 days on Homely
Home loan calculator
The monthly estimated repayment is calculated based on:
Listed display price: the price that the agent(s) want displayed on their listed property. If a range, the lowest value will be ultised
Suburb median listed price: the middle value of listed prices for all listings currently for sale in that same suburb
National median listed price: the middle value of listed prices for all listings currently for sale nationally
Note: The median price is just a guide and may not reflect the value of this property.
What's around Katrina Avenue
House description
“1960s Solid Brick Home on Generous 796m² Rectangular Allotment”
Auction: Saturday 6th April at 12.00 noon
Presenting an ideal start-up opportunity for the enthusiastic younger home buyer or a wise investment for shrewd entrepreneurs looking for value and future growth, this 1963 constructed, solid brick home offers 3 spacious bedrooms across a generous 5 main room design.
Both homebuyers and investors will enjoy the mortgage security relief that comes with a large allotment boasting a 20m frontage and plenty of room for future development and improvements.
Crisp floating floors, fresh neutral tones and ambient natural light flow effortlessly throughout the home where a well-kept interior and contemporary upgrades create a comfortable living environment.
Relax in a spacious living room where French doors open to the front verandah and split system air-conditioner provides climatic relief, or step on through to a combined kitchen/dining room boasting stone look bench tops, crisp white cabinetry, stainless steel appliances, wide sink and tiled splash backs.
All 3 bedrooms are generously proportioned, all double bed capable. The master bedroom features a built-in robe. A bright main bathroom with separate bath and shower, separate laundry and toilet complete the interior.
Relax outdoors alfresco style under a full width rear verandah, overlooking the large backyard with traditional galvanised iron shedding and plenty of room for any future outdoor improvements.
A two-car tandem lock-up carport with roller door will accommodate the family cars while both ducted evaporative and split system air-conditioning ensure your year-round comfort.
A fabulous opportunity for the younger growing family or an ideal investment solution.
Briefly:
* 1960s solid brick home on generous 796m² rectangular allotment
* Ideal opportunity to secure affordable larger allotment accommodation
* Wide 20m frontage to the allotment
* Crisp floating floors, fresh neutral tones and ambient natural light
* Generous living room featuring French doors to the verandah and split system air-conditioning
* Combined kitchen/dining with ample room for the kitchen table
* Kitchen features stone look bench tops, crisp white cabinetry, stainless steel appliances, wide sink and tiled splash backs
* Bright bathroom with separate bath and shower, plus modern vanity
* Full width rear verandah overlooking large backyard
* Original galvanised iron garage and shed
* Two-car tandem carport with roller door
* Ducted evaporative and split system air-conditioning
* Fabulous opportunity for the younger purchaser or wise investor
* Currently rented for $495 per week until January 2025
CT Reference / 5323 / 324
Council / City of Salisbury
Zone / General Neighbourhood
Year Built / 1963
Land Size / 796 m² approx
Council Rates / $1,332.50 per annum
SA Water Rates / Supply $74.20 & Sewer $79.50 per quarter + usage
Emergency Services Levy / $110.45 per annum
Professionals Manning Real Estate
265 North East Rd Hampstead Gardens SA 5086.
Professionals Manning Real Estate is proud to service the Adelaide Real Estate market.
If you are thinking of selling or leasing you should give the team a phone call on 82666052 to arrange a free no obligation market opinion. RLA 281289
Disclaimer
If a land size is quoted it is an approximation only. You must make your own enquiries as to this figure's accuracy. Professionals Manning Real estate does not guarantee the accuracy of these measurements. All development enquiries and site requirements should be directed to the local govt. authority.
Purchasers should conduct their own due diligence and any information provided here is a guide and should not be relied upon. Development is subject to all necessary consents.
You should assess the suitability of any purchase of the land or business in light of your own needs and circumstances by seeking independent financial and legal advice. RLA 281289
The property is being offered to the market by way of Auction, unless sold prior.
Auction Pricing- At this stage, the vendors are not releasing a price guide to the market. The agent is not able to guide the market or influence the market in terms of price instead providing recent sales data for the area which is available upon request via email or at the open inspection.
The Vendor's Statement (Form 1), the Auction Contract and the Conditions of Sale will be available for perusal by members of the public - at the office of the agent for at least 3 consecutive business days immediately preceding the auction; and at the place at which the auction is to be conducted for at least 30 minutes immediately before the auction commences.
Please note that any offers submitted prior to Auction will be under Auction conditions. It is the Purchaser's responsibility to seek own legal advice and a Form 3 Cooling-Off Waiver. RLA 281289.
Property features
Living Areas: 1
Council rates
$1332.50 YearlyLand details
What's around Katrina Avenue
Inspection times
 View more
View more View more
View more View more
View more View more
View moreContact the real estate agent

Sam Murabito
Professionals - Manning Vella Real Estate
Send an enquiry

Nearby schools in and around Salisbury, SA
Top reviews by locals of Salisbury, SA 5108
Discover what it's like to live in Salisbury before you inspect or move.
Discussions in Salisbury, SA
Wondering what the latest hot topics are in Salisbury, South Australia?
Similar Houses for sale in Salisbury, SA 5108
Properties for sale in nearby suburbs
- 3
- 1
- 2
- 796m²