$575,000
4 Bed • 2 Bath • 2 Car • 525m²
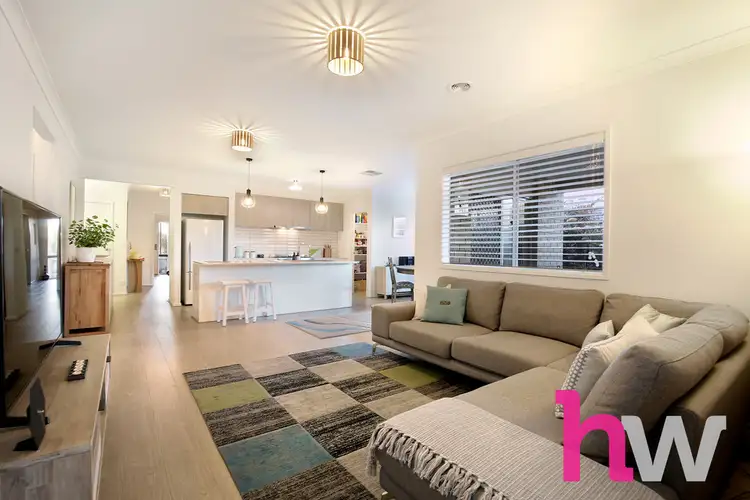
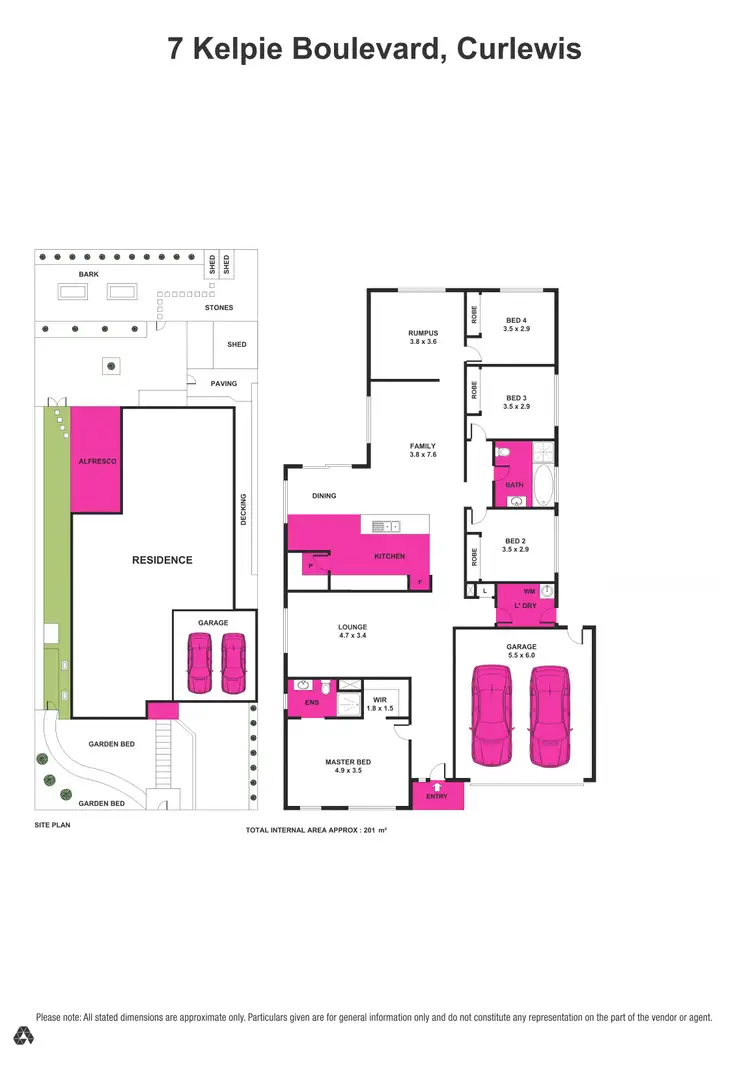
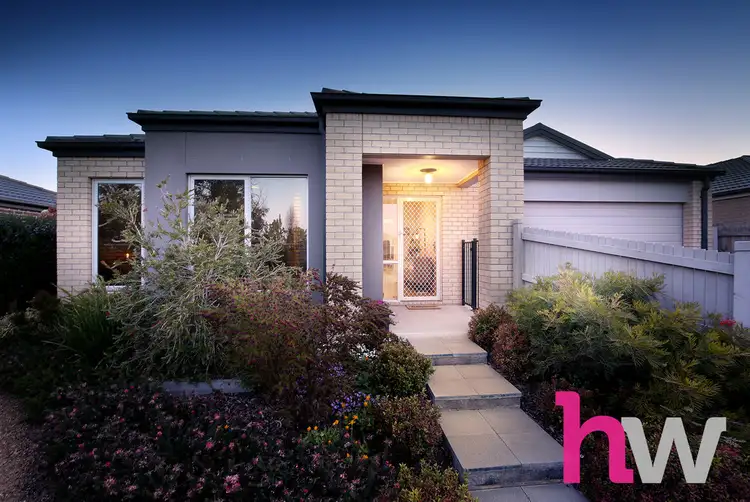
+23
Sold
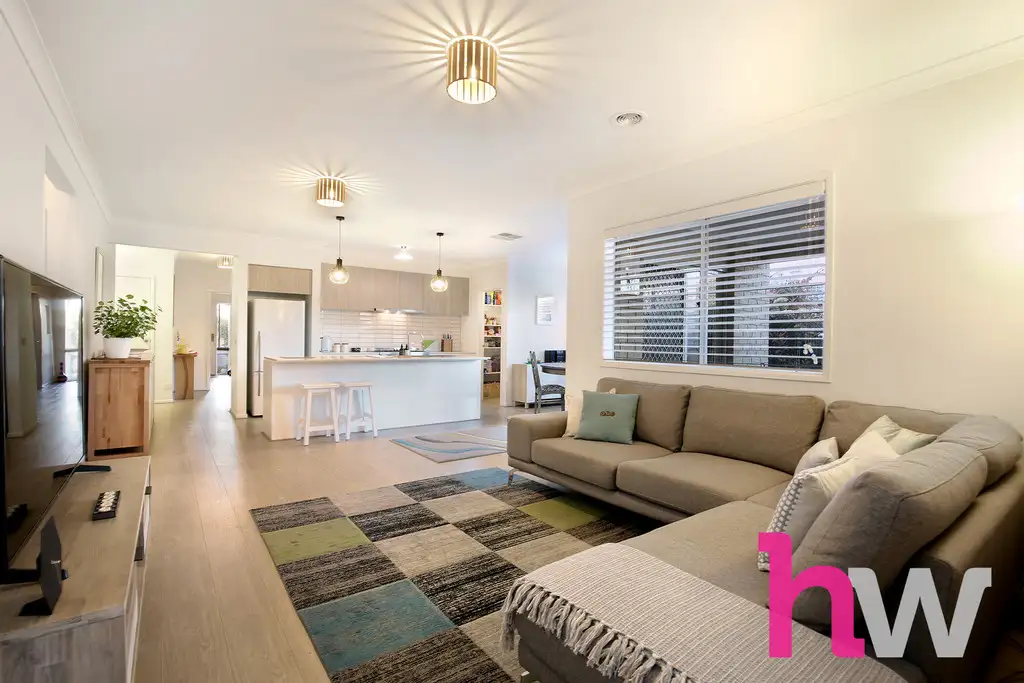


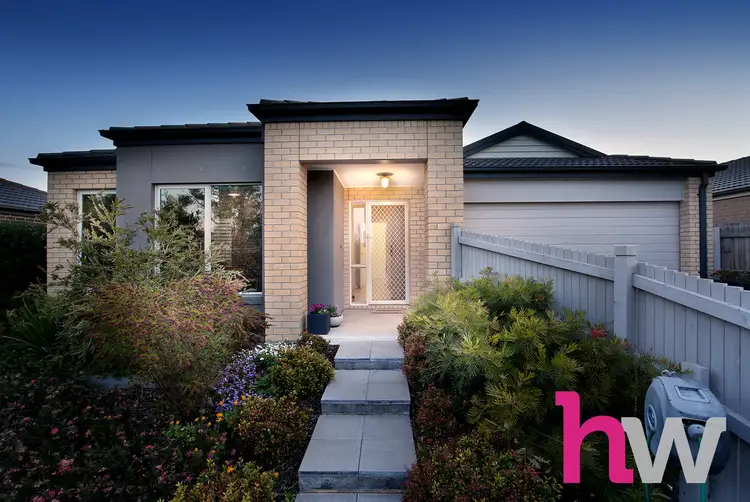
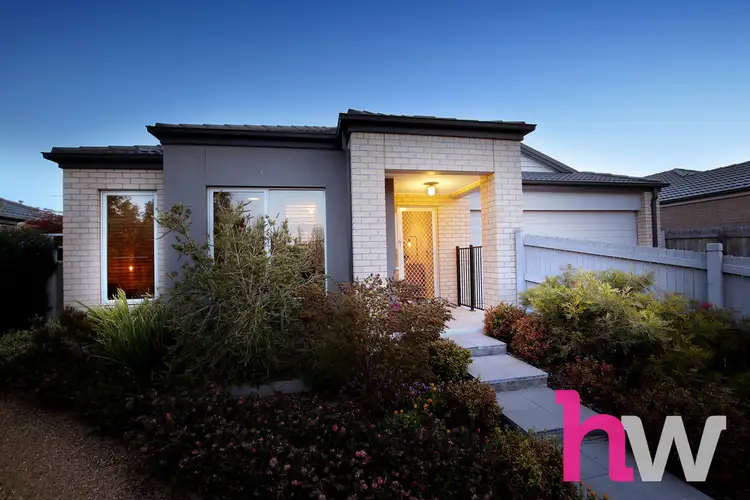
+21
Sold
7 Kelpie Boulevard, Curlewis VIC 3222
Copy address
$575,000
- 4Bed
- 2Bath
- 2 Car
- 525m²
House Sold on Thu 19 Dec, 2019
What's around Kelpie Boulevard
House description
“Relocating Interstate - Must Sell”
Property features
Land details
Area: 525m²
Interactive media & resources
What's around Kelpie Boulevard
 View more
View more View more
View more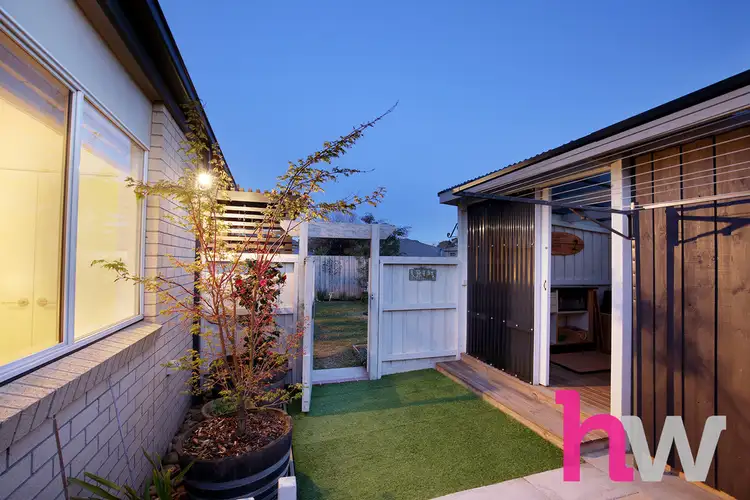 View more
View more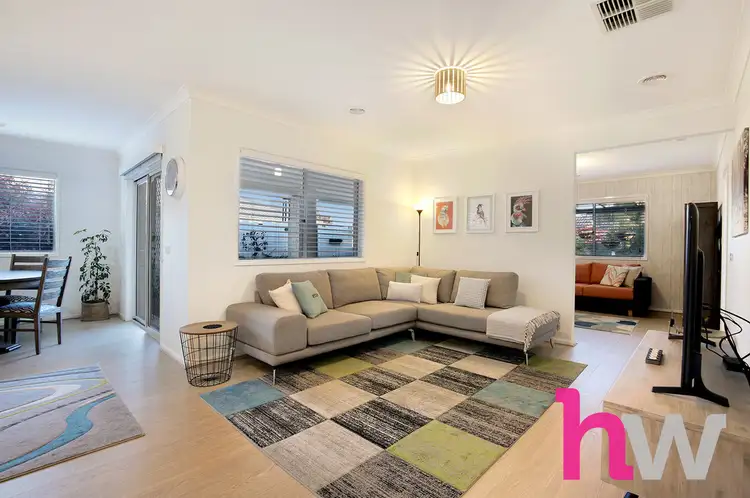 View more
View moreContact the real estate agent

Janet Atkins
Hayeswinckle Drysdale
0Not yet rated
Send an enquiry
This property has been sold
But you can still contact the agent7 Kelpie Boulevard, Curlewis VIC 3222
Nearby schools in and around Curlewis, VIC
Top reviews by locals of Curlewis, VIC 3222
Discover what it's like to live in Curlewis before you inspect or move.
Discussions in Curlewis, VIC
Wondering what the latest hot topics are in Curlewis, Victoria?
Similar Houses for sale in Curlewis, VIC 3222
Properties for sale in nearby suburbs
Report Listing
