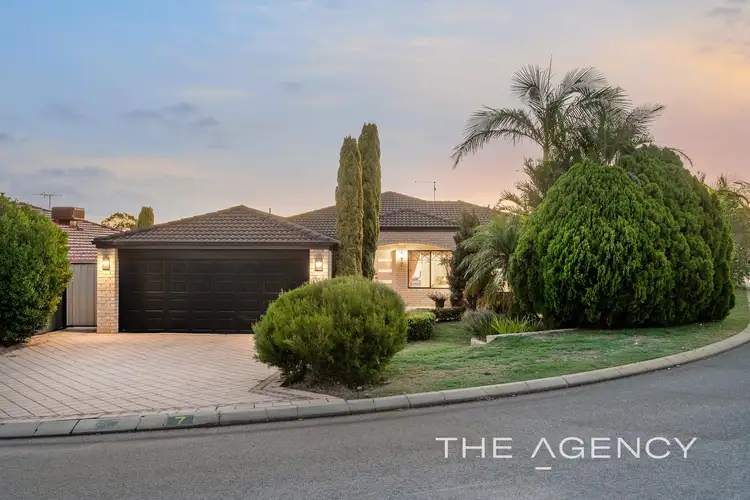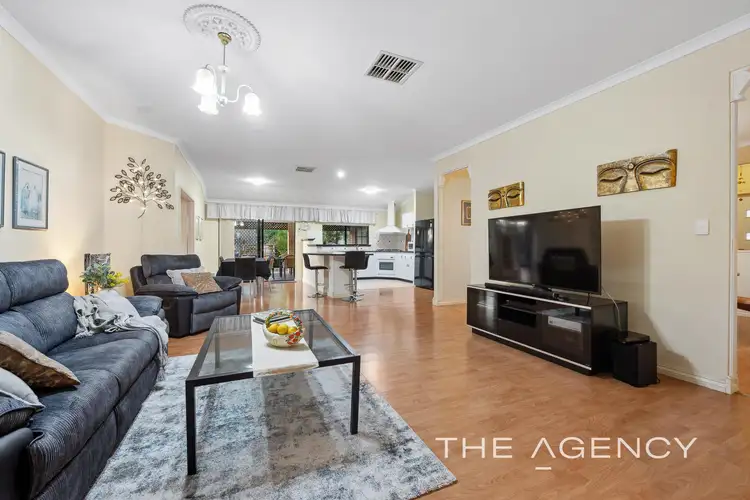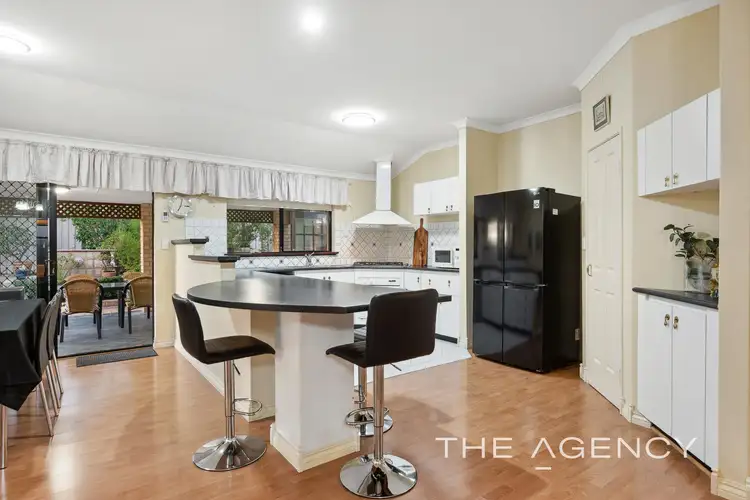Nestled on a generous, family-friendly 748sqm corner block, this beautifully presented residence is a true treasure ready to welcome your family. With multiple living spaces, including open plan living and a beautiful theatre/garden lounge both with seamless access to the rear gardens, this home really does have it all!
Numerous living areas ensure every family member finds both communal and private spaces, all under the same roof. Queen-sized minor bedrooms and a stunning King-sized master suite with retreat, walk in robe and ensuite, will suit the largest of families. The icing on the cake for some buyers will be the sizeable powered and plumbed workshop to the side of the property - a haven for tradespeople, motor vehicle enthusiasts, machinery & workshops hobbyists, home gym fans or those simply wanting masses of space inside and out. This workshop also has access from the front of the home, perfect for a home-based business where the flow of customers won't impact family life.
For others, they will fall in love with the large tranquil gardens and the beautiful garden theatre room – throw open the double sliding doors and bathe in all that beautiful natural light! And for some, it may be the relaxation and health benefits of your own sauna.
The well-equipped kitchen is a culinary delight, boasting modern appliances and ample storage, and located in the heart of the home with views across the alfresco and gardens beyond. Listen to the bubbling water feature in the garden as you prepare meals for friends and family, and watch children and pets play in the garden or relax nearby. Smoothly flowing to the covered alfresco, this space is ideal for entertaining.
Set in one of the quieter pockets of this bustling suburb, yet close to schools, parks, and shopping, you'll live the best of both worlds and have home that is truly a sanctuary in this busy world. This home is the ideal location to forge the life your family deserves.
Welcome home!
FEATURES YOU WILL LOVE
Double portico entrance
King-sized master suite featuring retreat, ensuite bathroom and large walk-in-robe with 'his and hers' entrances. Feature ceiling rose.
Master ensuite features single vanity, bath, shower and WC
Entrance rooms originally designed for living and formal dining, offer ample space for dining, lounge space or even study space
Kitchen features 5 burner gas cooktop, 600mm oven, feature extractor hood, double sink, large pantry cupboard, double fridge recess, Miele dishwasher and plenty of bench space
Open plan kitchen, dining, and family space flow into the undercover alfresco and the gardens beyond
Garden theatre room with double sliding doors leading directly to the gardens beyond
3 queen sized minor bedrooms all with robes (2 x walk-in and 1 x built-in)
Well-equipped family bathroom with bath and shower
Separate WC with separate vanity
4-person sauna
Large linen closet
Laundry with space for both a washer and dryer, sink, fitted cabinetry, storage cupboard, worktops, and direct access to external drying.
Wood effect laminate flooring
Additional storage cupboard
Double garage with electric garage door
Ducted evaporative air-conditioning
Solar Panels (3kw system)
OUTSIDE:
Large rear gardens are zones to include a vegetable patch with 4 designated growing zones, a huge lawned garden with planted areas and a bubbling fountain
Undercover alfresco leading directly off of the open plan kitchen/living/dining and direct access to workshop
Details you will need:
Council Rates: $2,200 per annum (approx.)
Water Rates: $1,225 per annum (approx..)
Built in 2001
748 sqm block
Approx 223 sqm living
Disclaimer:
This information is provided for general information purposes only and is based on information provided by the Seller and may be subject to change. No warranty or representation is made as to its accuracy and interested parties should place no reliance on it and should make their own independent enquiries.
Disclaimer:
This information is provided for general information purposes only and is based on information provided by the Seller and may be subject to change. No warranty or representation is made as to its accuracy and interested parties should place no reliance on it and should make their own independent enquiries.








 View more
View more View more
View more View more
View more View more
View more
