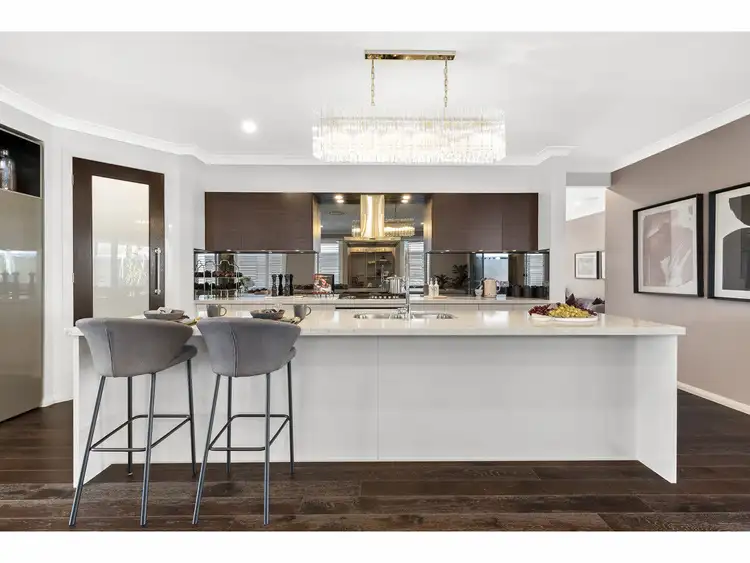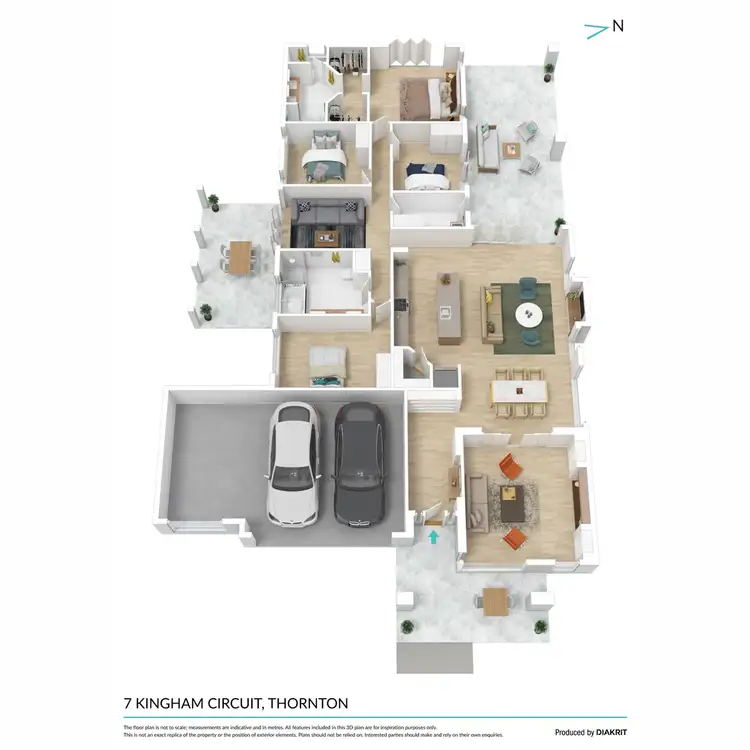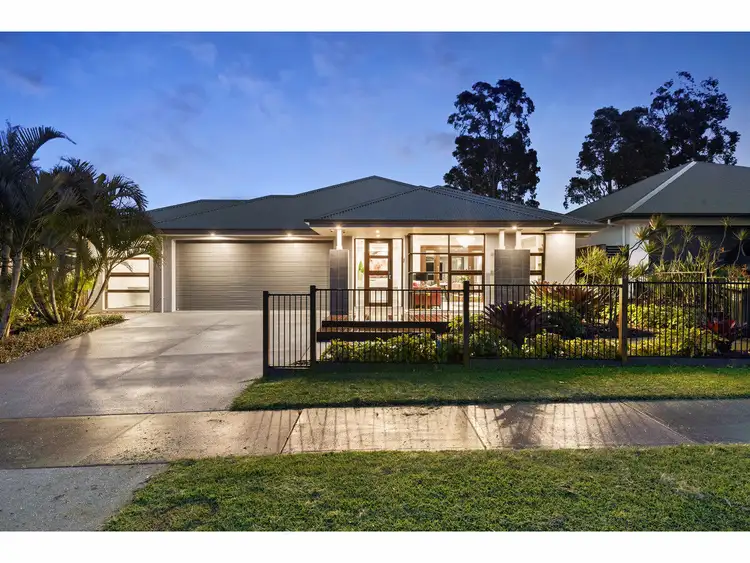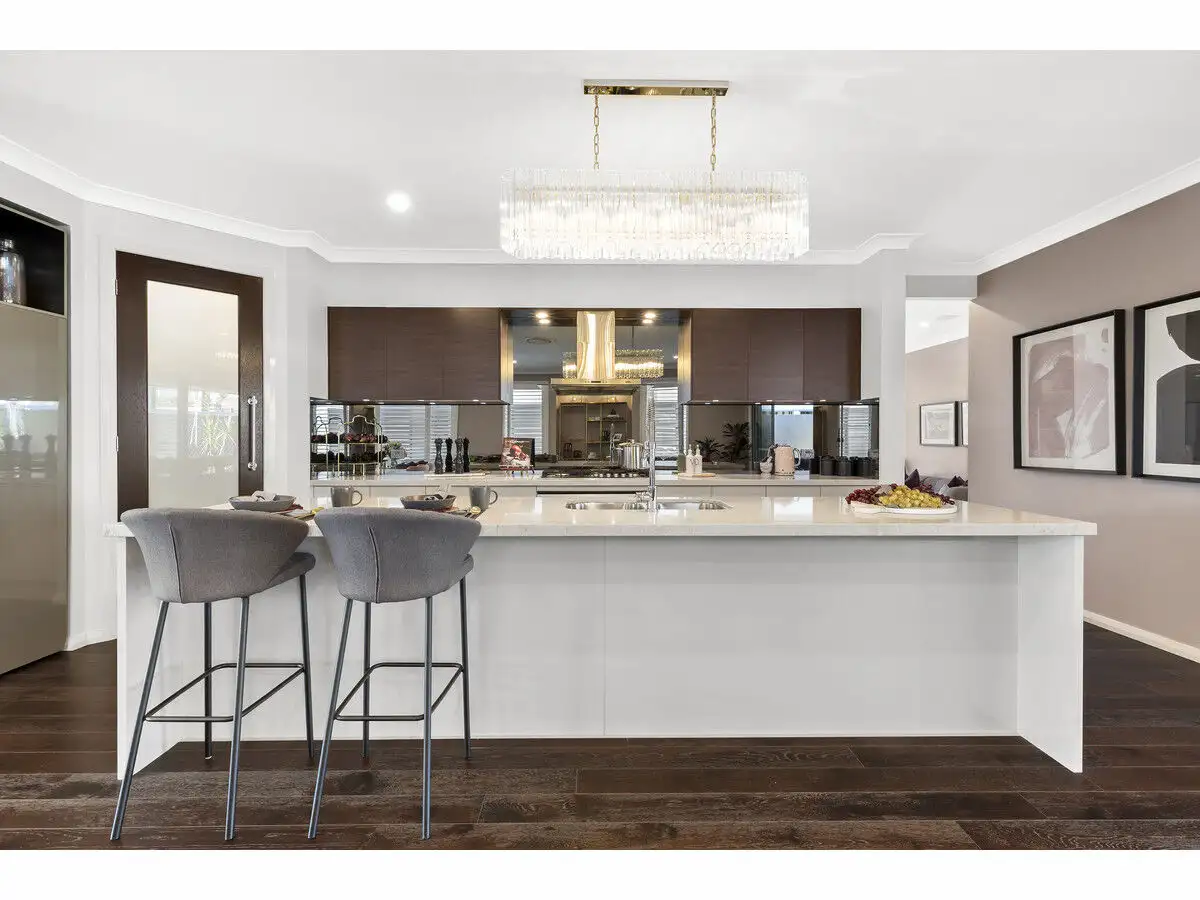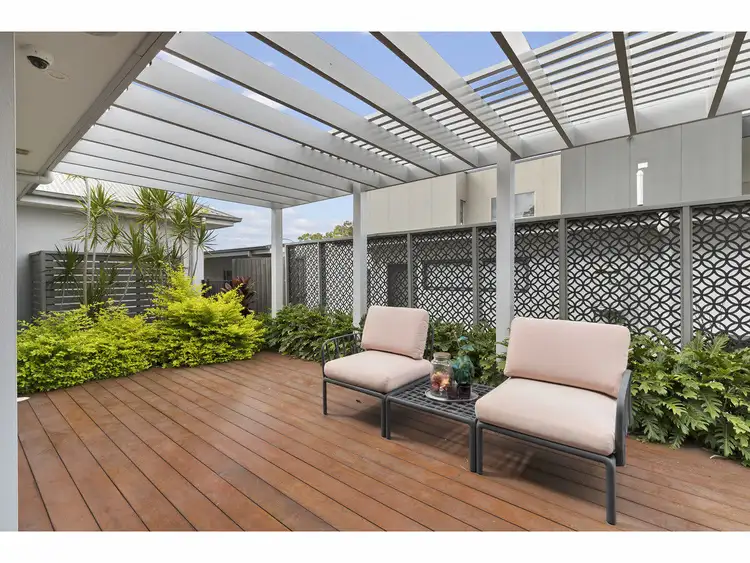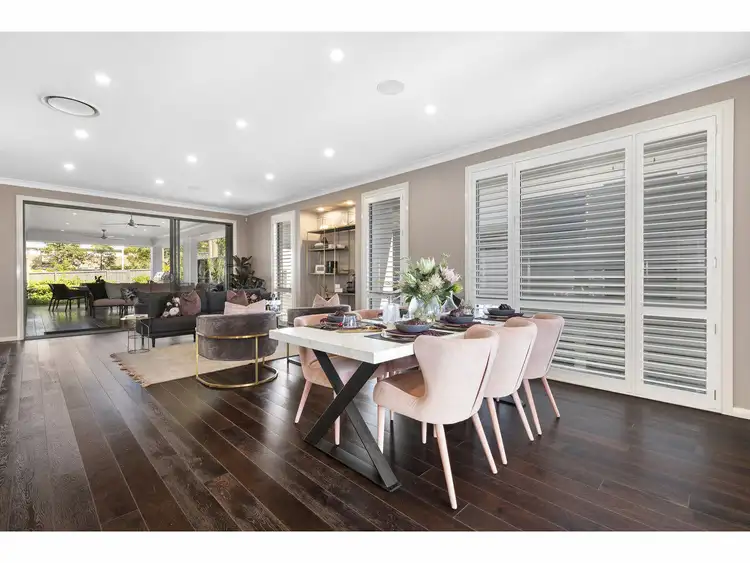* To receive a FREE Property Web Book SMS 7Kingham to 0428 427 610
* We only accept 2Apply applications. If you wish to apply for this property please visit our website https://presence.realestate/properties-for-rent/ find the property and click on apply for this property.
* 12 months lease preferable - pets will be considered upon strong application.
Positioned in a peaceful, well-established neighbourhood with a strong sense of community, this beautifully designed home offers a rare opportunity to enjoy the best of suburban living with all the modern luxuries. Surrounded by quality homes, local parks, excellent schools, and easy access to shopping centres and transport links—this location delivers lifestyle, space, and everyday convenience for the whole family.
From the moment you arrive, the grand street presence and manicured landscaping set the tone for what lies inside. The home boasts a stunning open plan living, dining and kitchen zone complete with soaring coffered ceilings, ducted air conditioning, LED lighting, and designer finishes throughout. Cook up a storm in the chef-inspired kitchen, featuring 40mm stone benchtops, a 900mm gas cooktop and oven, walk-in pantry, and custom cabinetry. Enjoy effortless indoor-outdoor flow through glass stacker doors that lead to a large, all-weather entertaining deck—perfect for relaxed weekends or hosting family and friends.
Tailored for large families, the layout includes a separate formal lounge or home theatre with elegant timber sliding doors and built-in cabinetry, plus a dedicated kids' retreat that opens to an additional outdoor area. All bedrooms are generously sized with built-in robes, while the luxe master retreat is tucked away at the rear of the home, complete with his and hers walk-in robes, bifold doors to private outdoor space, and a spa-like ensuite. Step outside to your expansive timber deck with ceiling fans, gas bayonet for the BBQ, and a landscaped yard ideal for pets and children—all with low-maintenance ease.
Further features include:
- Fully Furnished - excluding fridge and washing machine
- Open plan living & dining with designer lighting & finishes
- High ceilings, ducted A/C, in-roof speakers & plantation shutters
- Chef's kitchen with stone benchtops, gas cooking & walk-in pantry
- Formal lounge/home theatre with built-in cabinetry
- Dedicated kids' living room with access to a second outdoor space
- Master bedroom with his & hers walk-ins + luxury ensuite
- Three additional bedrooms with built-in robes
- Expansive timber deck with ceiling fans & BBQ gas point
- Oversized 2-car garage + wide driveway for extra parking
- Beautifully landscaped gardens with a large, low-maintenance yard
Disclaimer:
To inspect, please register on https://presence.realestate/properties-for-rent/
All information provided by Presence Real Estate in the promotion of a property for either sale or lease has been gathered from various third-party sources that we believe to be reliable. However, Presence Real Estate cannot guarantee its accuracy, and we accept no responsibility and disclaim all liability in respect of any errors, omissions, inaccuracies or misstatements in the information provided. Prospective purchasers and renters are advised to carry out their own investigations and rely on their own inquiries. All images, measurements, diagrams, renderings and data are indicative and for illustrative purposes only and are subject to change. The information provided by Presence Real Estate is general in nature and does not take into account the individual circumstances of the person or persons objective financial situation or needs.
