Price Undisclosed
4 Bed • 2 Bath • 2 Car • 680m²
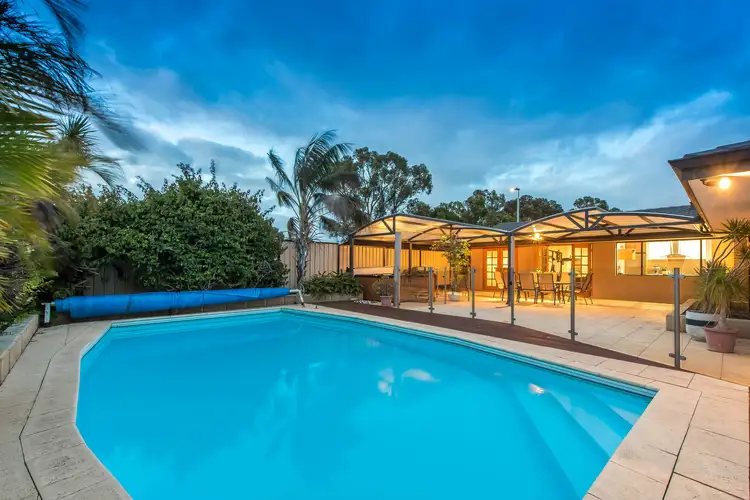
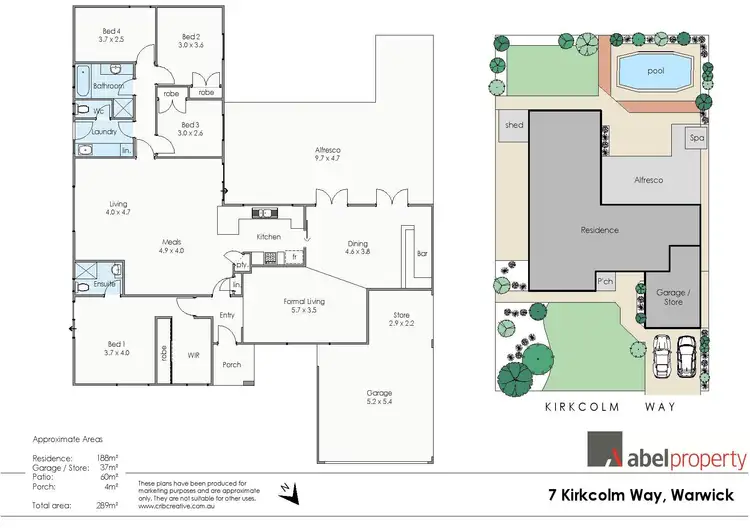
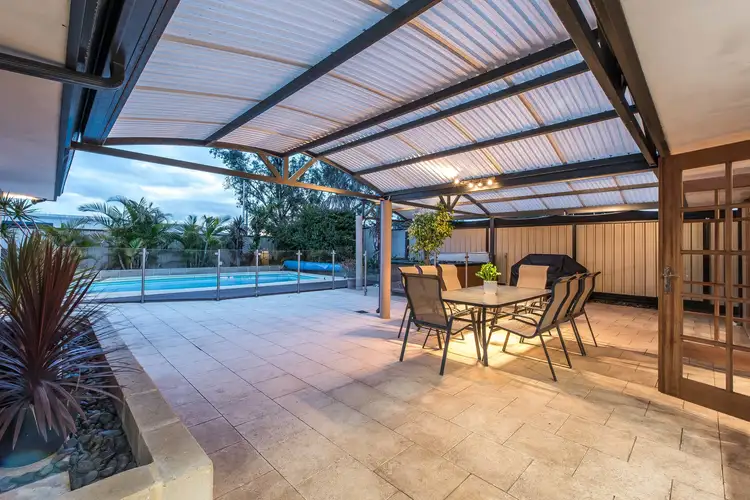
+33
Sold
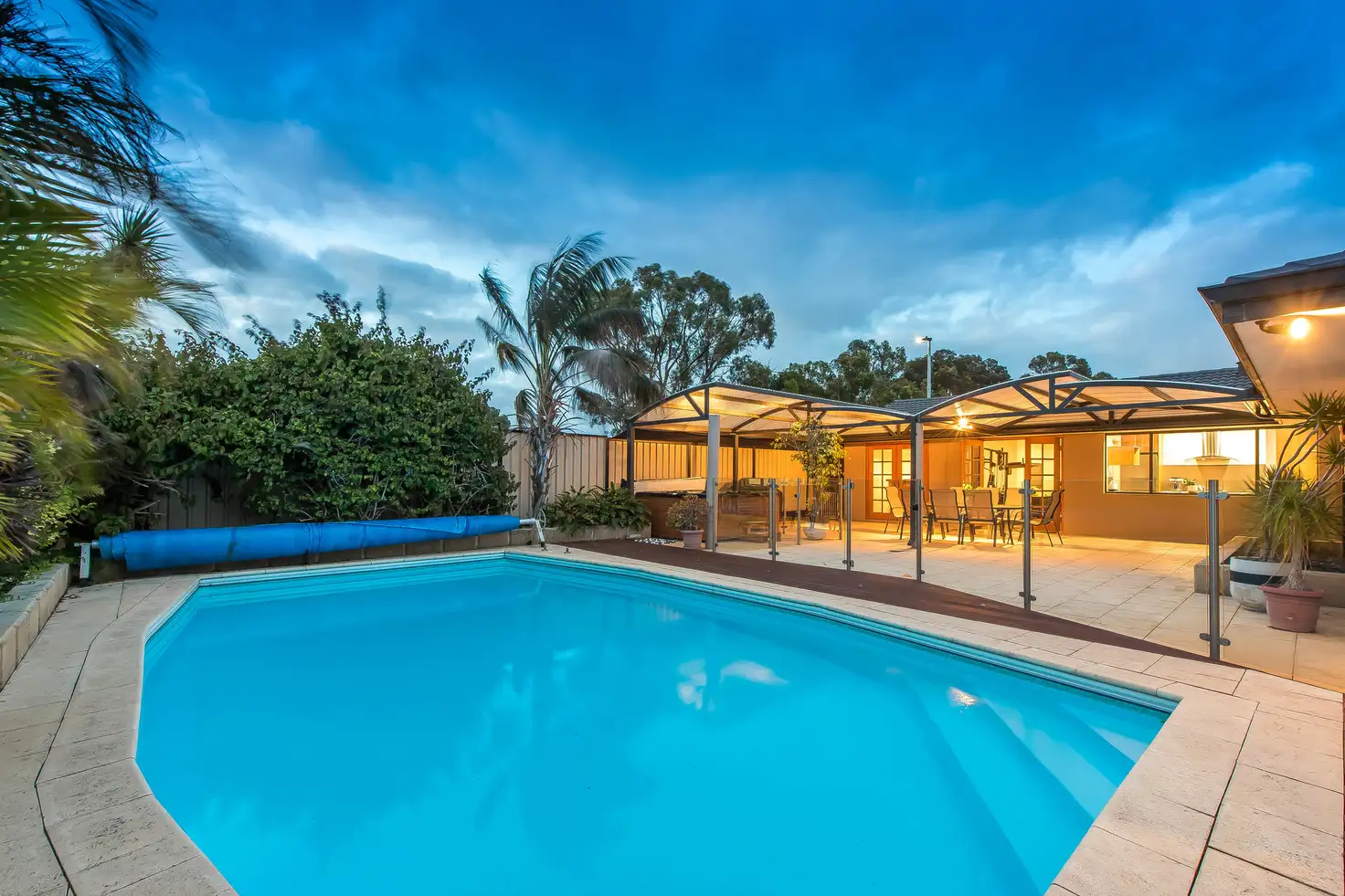


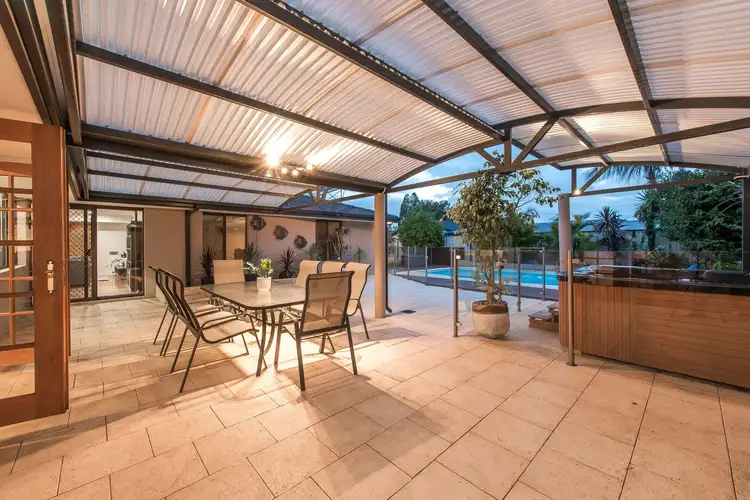
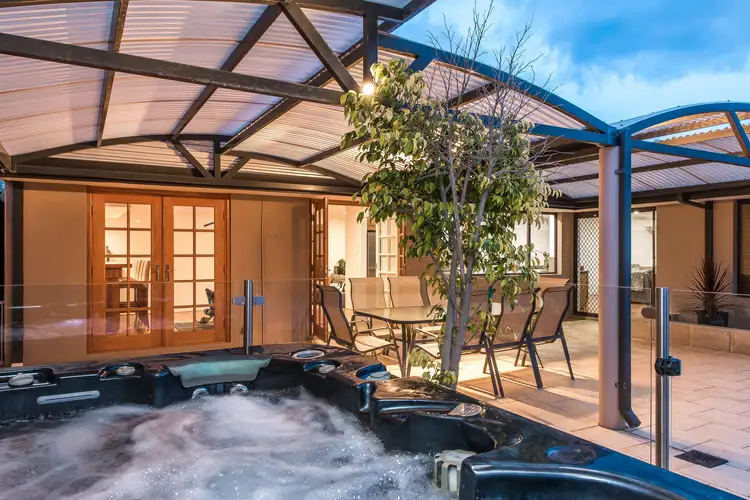
+31
Sold
7 Kirkcolm Way, Warwick WA 6024
Copy address
Price Undisclosed
- 4Bed
- 2Bath
- 2 Car
- 680m²
House Sold on Thu 24 Jan, 2019
What's around Kirkcolm Way
House description
“The Perfect Parkside Entertainer!”
Property features
Land details
Area: 680m²
Interactive media & resources
What's around Kirkcolm Way
 View more
View more View more
View more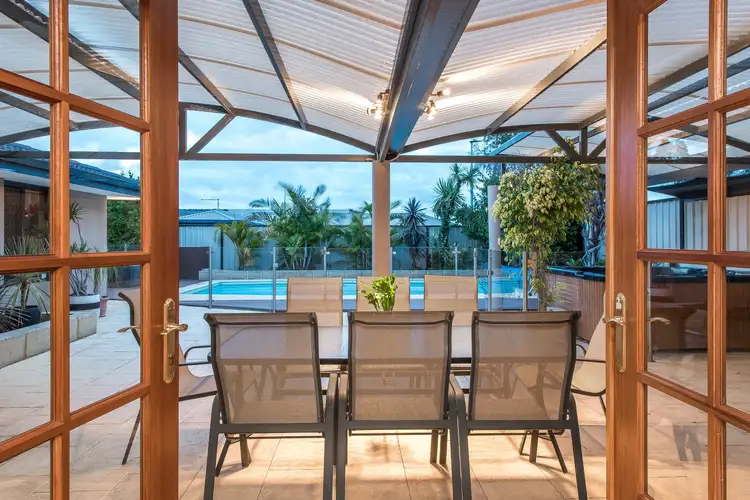 View more
View more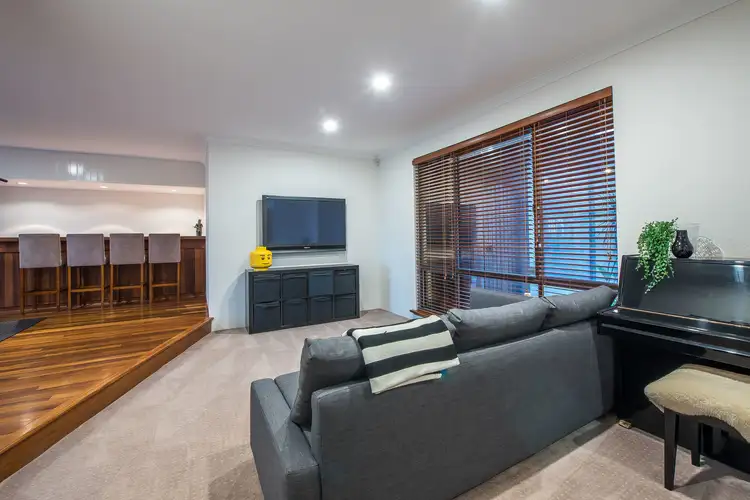 View more
View moreContact the real estate agent

Caroline Turner
Abel Property Leederville
0Not yet rated
Send an enquiry
This property has been sold
But you can still contact the agent7 Kirkcolm Way, Warwick WA 6024
Nearby schools in and around Warwick, WA
Top reviews by locals of Warwick, WA 6024
Discover what it's like to live in Warwick before you inspect or move.
Discussions in Warwick, WA
Wondering what the latest hot topics are in Warwick, Western Australia?
Similar Houses for sale in Warwick, WA 6024
Properties for sale in nearby suburbs
Report Listing
