Another property sold by OC Team Willunga, please contact us for any property advice, we are here to help
Open the Door to Space, Comfort & Lifestyle on 2221sqm
Set across a sweeping 2221sqm parcel, this generous property delivers the kind of space and self-assured comfort that families dream of - wide open lawns, established gardens, and a home that keeps pace with modern life while holding onto its country soul.
Outdoors, the lifestyle takes on an almost pastoral ease. Fruit trees flourish, rainwater flows, solar panels hum quietly overhead, and a barn-style workshop stands ready for whatever passion or project calls next. A property that invites you to slow down, roll up your sleeves, and rediscover the pleasure of space - in every sense of the word. Welcome.
Open the door to:
• A warm and welcoming country home set on a level 2221 sqm allotment surrounded by hills and green pasture
• Expansive open-plan living and dining area where light filters across timber-look floors and a slow combustion heater becomes the natural gathering point
• Updated kitchen with breakfast bar, 5-burner gas cooktop, electric oven, dishwasher and generous cabinetry designed for everyday practicality and weekend entertaining
• A separate lounge creating space for quiet escapes, movie nights or a touch of privacy from the main living zone
• Four large bedrooms, each freshly carpeted and fitted with built-in robes that make life feel effortlessly organised
• A main bedroom retreat with spa ensuite, double vanity and soft light from garden-facing windows
• Family bathroom with full bath and separate shower, keeping daily routines simple and functional
• Vinyl plank flooring throughout the living areas for easy care and a relaxed country aesthetic
• Full-length verandah where the morning sun finds your coffee and the evenings end in golden light over the lawn
Outdoors:
• A generous 2221 sqm allotment offering the best of lifestyle living - vast lawns for kids and pets, mature trees for shade, and garden beds ready for planting
• 9.9 kW solar system reducing your footprint and your bills
• 54,000 L rainwater capacity plumbed to the home for sustainable everyday living
• American-style barn workshop with power, storage, and a double carport - ideal for projects, vehicles or conversion to a creative studio
• Established orchard with apple, white mulberry, cherry, pear, apricot, plum and lemon trees alongside raised vegetable beds and a large chicken run for home-grown abundance
• Multiple sheds, wood storage and ample off-street parking for caravans, trailers or visiting friends
Services:
• Mains power supported by 9.9 kW solar array
• Combustion heating, split a/c and ceiling fans
• NBN connected
• Rain water tanks
Location:
• 1 minute to Ashbourne Primary School
• 5 minutes to Ashbourne Oval, tennis courts and town hall
• 10 minutes to Strathalbyn for shops, schools, cafés and local markets
• 15 minutes to Mount Compass for essentials and community facilities
• 25 minutes to Goolwa or Port Elliot for beaches and coastal escapes
• 35 minutes to McLaren Vale for cellar doors, dining and produce trails
• 40 minutes to Mount Barker and the South Eastern Freeway
• 60 minutes to Adelaide CBD
Big on space, rich in lifestyle, it's everything country living should be.
Come check it out. You're going to love it.
CT Reference - 6148/184
Council - Alexandrina
Council Rates – $2,251.45 per year
Emergency Services Levy – $88.40 per year
Land Size - 2221m² approx.
Year Built - 2007
Zoning – Rural Settlement
All information or material provided has been obtained from third party sources and, as such, we cannot guarantee that the information or material is accurate. Ouwens Casserly Real Estate Pty Ltd accepts no liability for any errors or omissions (including, but not limited to, a property's floor plans and land size, building condition or age). Interested potential purchasers should make their own enquiries and obtain their own professional advice.
OUWENS CASSERLY – MAKE IT HAPPEN™
RLA 275403

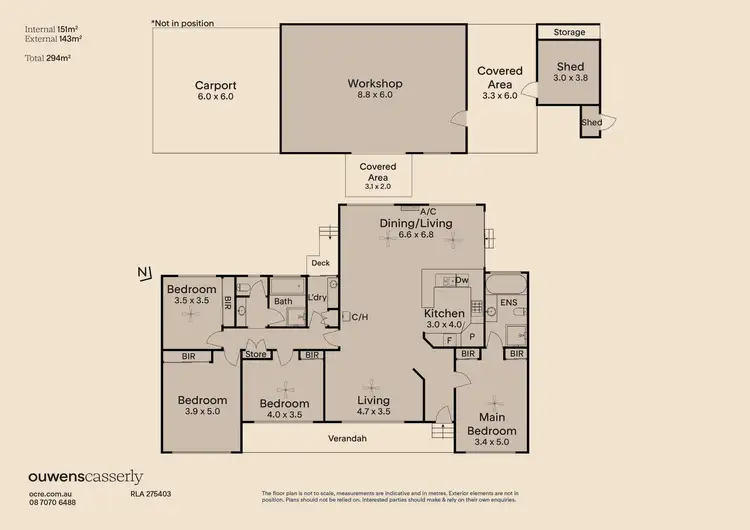
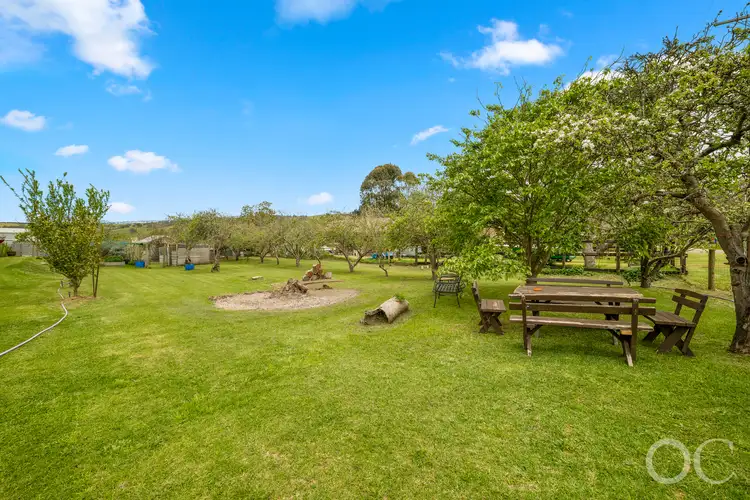
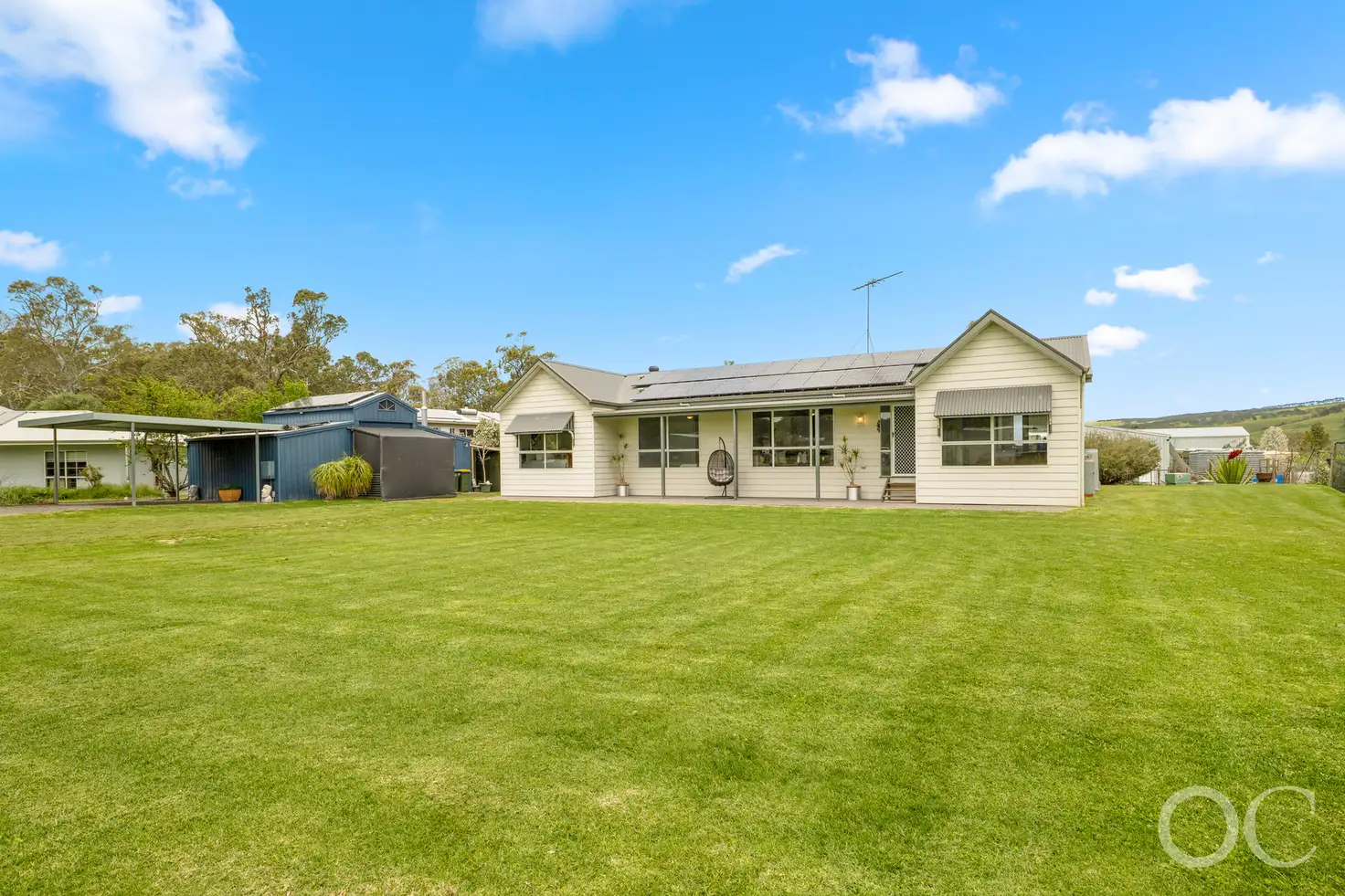


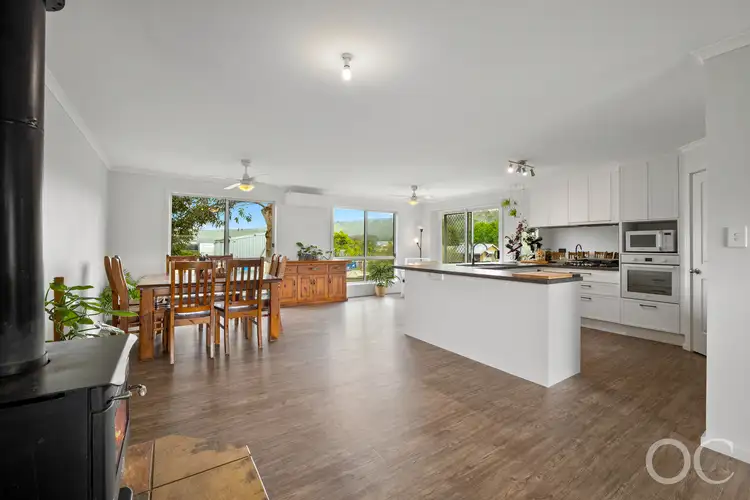
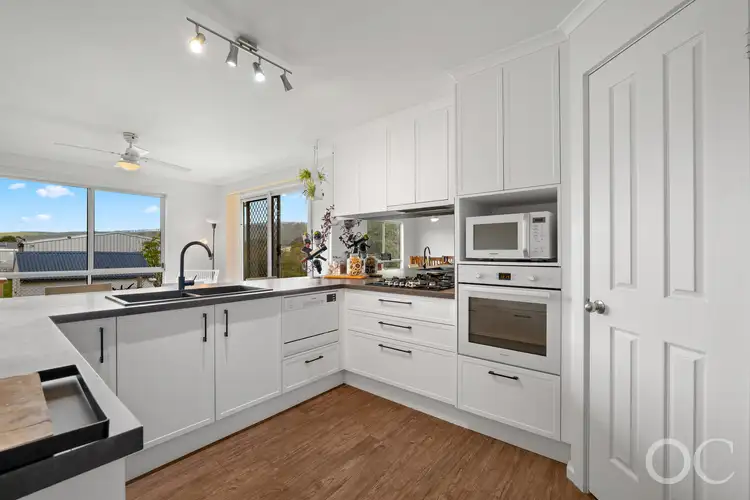
 View more
View more View more
View more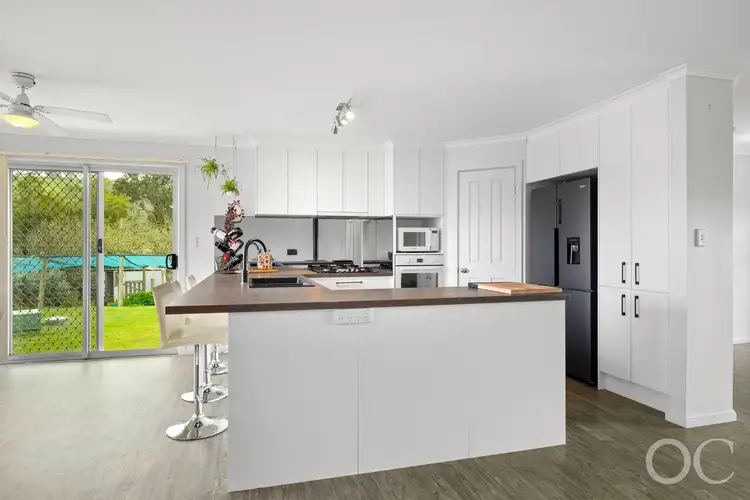 View more
View more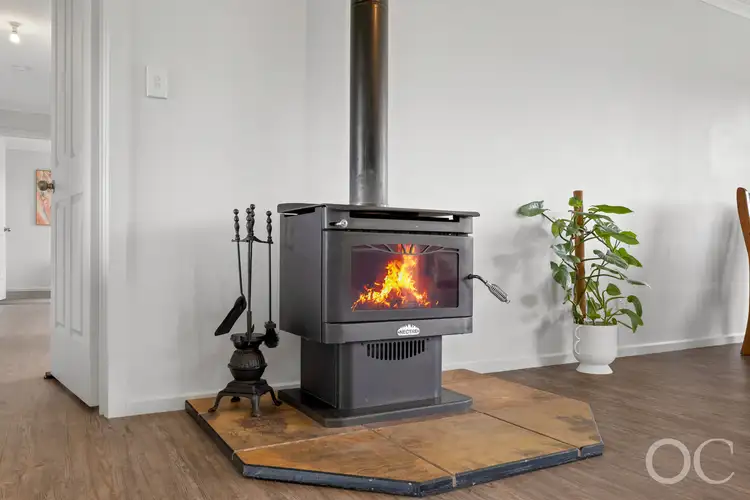 View more
View more
