Combining a sky-high location in Burnside's leafy upper reaches with a huge 1,188 sqm (approx.) block, a stunning 2-storey residence, art-filled gardens, and a swimming pool, 7 Kurralta Drive is a one-of-a-kind property that will have you the envy of all!
Built in the mid-70s, the house has been masterfully renovated to introduce exquisite décor along with every creature comfort across its indoor and outdoor living areas and 4 bedrooms - all while retaining original features like solid timber flooring and exterior stonework. Not surprisingly, there are plenty of 'talking point' elements, including a bespoke marble staircase, a fully enclosed timber-decked alfresco entertaining hub with sliding stacker doors & windows, a state-of-the-art cooking station, and a wine-ready cellar.
Timber is a focal point, popping up in the form of wall panelling in the timber-floored combined lounge/dining area, and as a more modern 'finish' across joinery in a luxe kitchen equipped with European appliances, including a dishwasher and an induction cooker in the 6-person island dining bar. It's also a feature of the tranquil master retreat which opens onto a private balcony and boasts a WIR and lavish marble-tiled ensuite with a freestanding tub, twin shower and vanity.
Extending off the kitchen and overlooking the pool, the alfresco room is a major drawcard. Air-conditioned and pre-wired for a wall-mounted TV, it'll be the spot for most family meals, along with lively gatherings with friends on 'game-day'. Front and back, the terraced gardens have been lovingly curated and tended, a sundeck set up beside the pool, a pergola constructed along the back fence to capture the city-to-sea views, and the firepit area levelled up with custom timber benches.
From this blissful haven, it's only a 15-minute walk to the intersection of Glynburn and Greenhill Roads for a café meet-up, a cheeky pint at the Feathers Hotel, or to catch a bus to Burnside Village or on into town. Combine that with zoning for popular Glenunga International and proximity to an array of private schools, and this property is unrivalled for class, convenience and comfort.
FEATURES WE LOVE
• Stylishly renovated 2-storey family home on a massive 1,188 sqm (approx.) block
• Grand entry foyer with ceiling detail, chandelier, & marble staircase with custom handrails
• Timber floorboards through a combined lounge/dining (or games) room & adjacent kitchen
• Lounge has sliders to the front porch, a floating entertainment unit, timber wall panels
• Designer kitchen with timber-look cabinetry finishes, stone-topped benches & splashbacks, dishwasher, 2 ovens (Smeg out front, Siemens in Butler's Pantry)
• Fully enclosed timber-decked alfresco entertaining room with integrated outdoor cooking station (BBQ & rangehood, sink, dishwasher, storage, bar fridge, seating)
• Frameless glass-fenced pool + a firepit encircled by timber benches
• Wine-ready cellar under the garage with built-in storage & shelving
• Master retreat with balcony, timber wall detail, bedside pendants, WIR, & a deluxe ensuite with twin vanity & shower + a freestanding tub & floor-mounted tapware
• 2 more carpeted beds upstairs, both with WIRs & sharing a second marble-tiled bathroom
• Bonus 4th bed downstairs + a powder room & laundry
• Ducted AC inside + split system & fans on alfresco room
• Timber-lined double garage with a rear storeroom & house entry
• Established gardens with hedges, floral beds & lush lawn
• Sandstone-paved retaining walls streetside to match the front porch cladding
LOCATION
• Elevated position on the prize high side of a blue-chip thoroughfare
• A breezy 6-minute drive to the newly expanded Burnside Village
• Picnic or play down the road at Langman Recreation Reserve
• Zoned for Burnside Primary, Linden Park Primary & Glenunga International or go private at nearby St Peter's Girls School & Seymour College
• A tad over 6km to town
Disclaimer: As much as we aimed to have all details represented within this advertisement be true and correct, it is the buyer/ purchaser's responsibility to complete the correct due diligence while viewing and purchasing the property throughout the active campaign.
Burnside RLA 334844
Property Details:
Council | BURNSIDE
Zone | HN - Hills Neighbourhood
Land | 1,188sqm(Approx.)
House | 320sqm(Approx.)
Built | 1974
Council Rates | $2,627.15 pa
Water | $303.55 pq
ESL | $252.20 pa
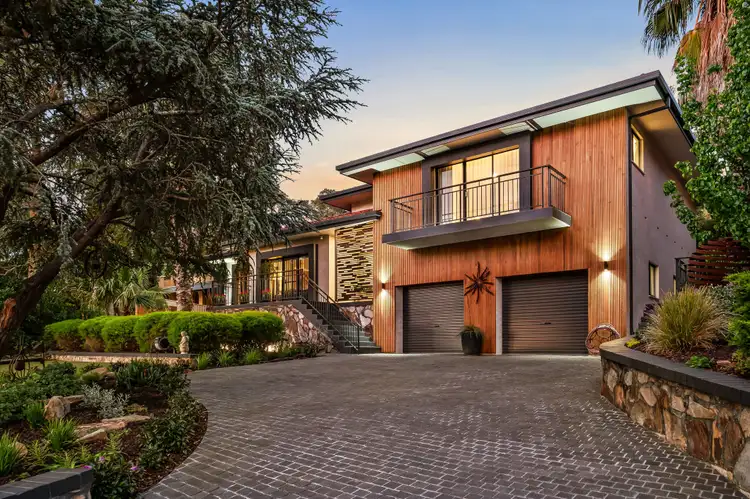
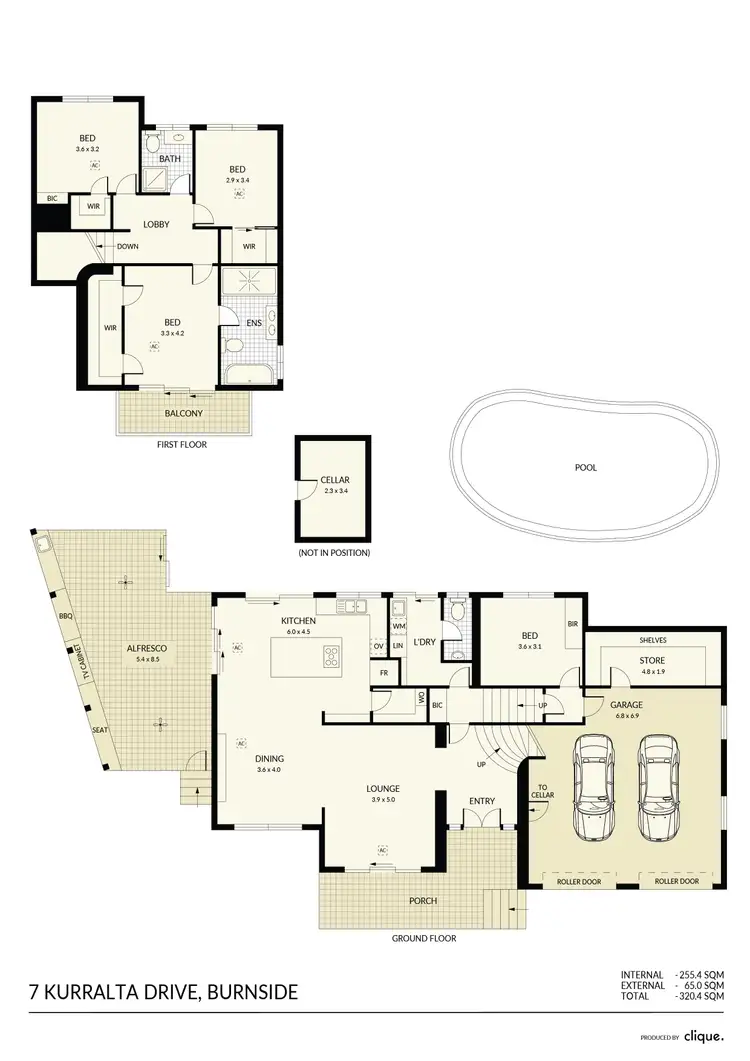
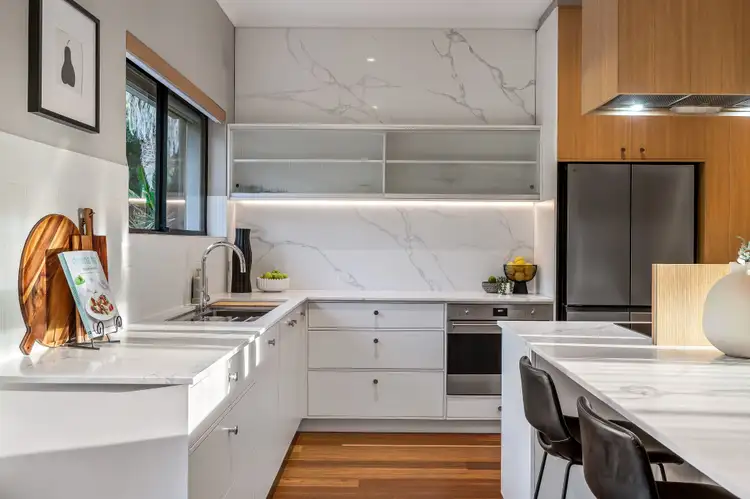
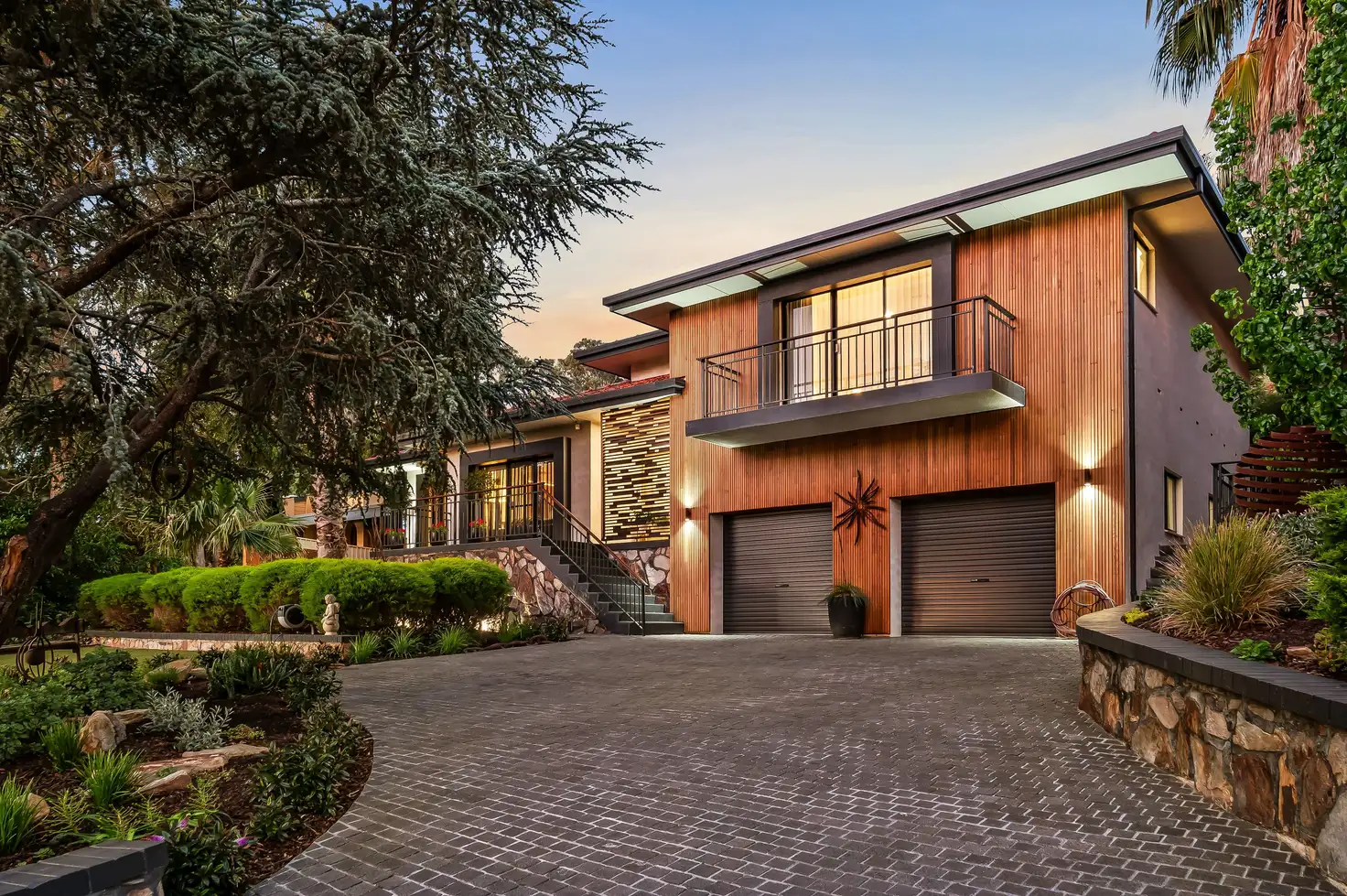


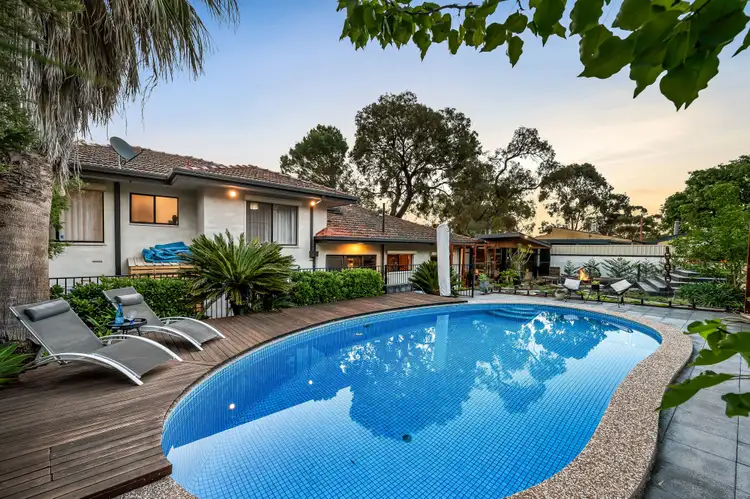
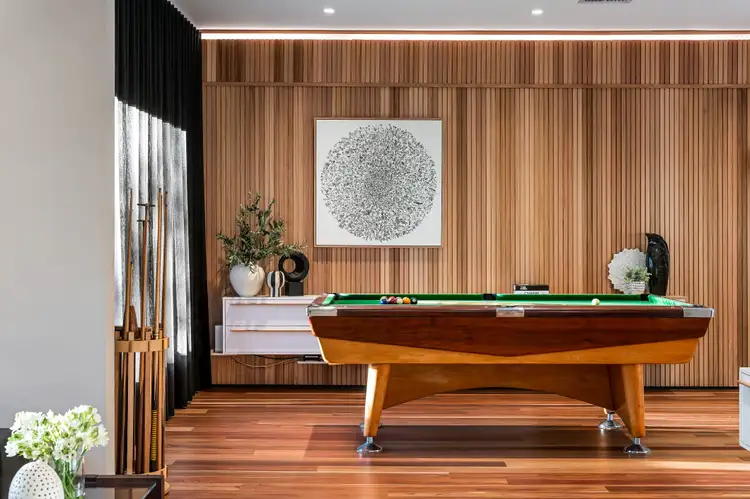
 View more
View more View more
View more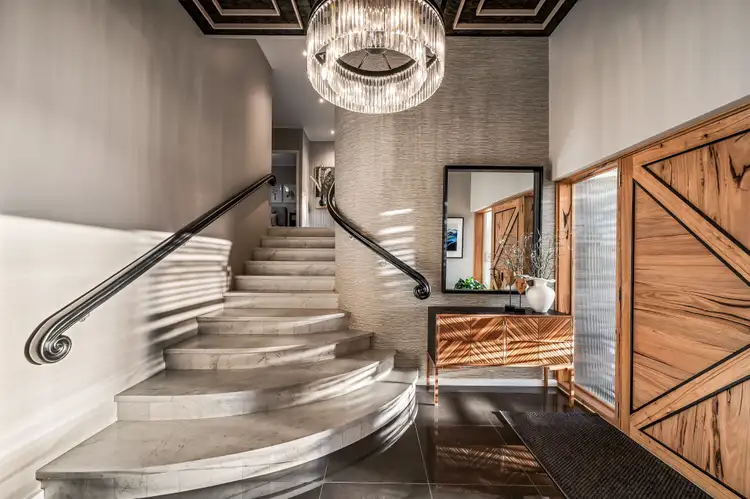 View more
View more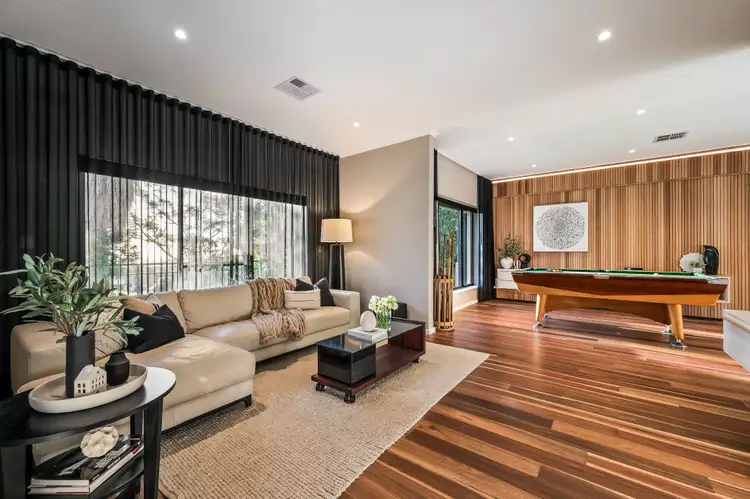 View more
View more
