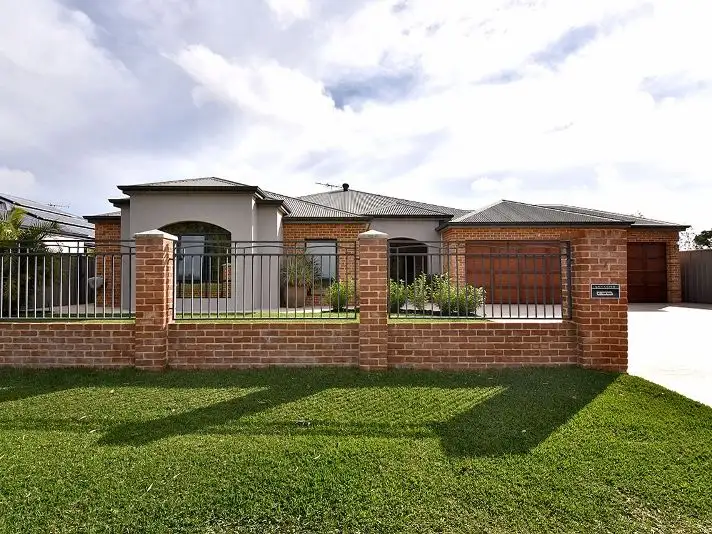1ST CLASS IN EVERYWAY
Andrew and Liselle from Team Thompson have the pleasure in presenting 7 KYBY PLACE CARRAMAR
A true statement in architecture this custom designed, quality built home needs to be seen to be appreciated. Absolutely no expense has been spared on every part of this exquisite family home (Over 290m2 of internal living with an overall 383m2 on an extra large 746m2 block)
Boasting a resort styled master suite, 3 large secondary bedrooms. a multipurpose room with inbuilt shelving and feature fireplace, study/home office, 2 quality bathrooms, 2 powder rooms, enclosed home cinema and magnificent granite kitchen
Nothing but the finest of finishings through-out including Blackbutt timber flooring, quality wool carpets, designer lighting, skirting-boards, window sills, ducted reverse cycle dual zone air-conditioning and 3kw quality solar system
To add to all this amazing home has to offer it also includes an extra length triple car garage as well as room for a workshop or extra storage area
It doesnt get any better than this sensational family home with so much thought and detail put in
If you wish to view this property please contact us anytime via text, email or phone to arrange a suitable time
Stunning street appeal with feature front wall leading to grand portico entrance and overlooking local park (Provision for power for an electronic gate)
Solid double door entry into grand foyer area with extra high feature ceiling
Sensational resort styled master suite with double feature French doors, parents retreat, feature recess ceiling and ceiling fan
Superb ensuite with stylish full height tiling, extra-large shower (with glass screen), extra deep bath, twin vanities and separate powder room, all with plenty of room to move
Bedroom 2, 3 and 4 are double in size with double door robes and ceiling fans
Stunning 2nd bathroom with full height tiling throughout, vanity, shower with glass screen and extra deep bath
Home office / study or activity room with 2-way entrance
Separate lounge / media room with inbuilt feature display cupboards and decorative fireplace
Extra-large laundry area with ample bench and cupboard space
Walk in utility / storage room with inbuilt cupboards and shelving as well as secure power box
Separate powder room for guests
Enclosed home cinema with quality professionally installed entertainment system, projector and extra-large screen (NB Complete system negotiable)
First class kitchen with granite benchtops, extensive cabinetry, stylish splashbacks, quality stainless steel appliances including 900ml freestanding oven, gas cooktop, rangehood, Miele full sensor dishwasher, plumbed in fridge / freezer recess, massive walk in pantry and shoppers entrance from garage
Separate meals / dining with sliding door access to outdoor alfresco
Spacious separate living area
Nothing but the finest of fixtures and fittings throughout with no expense spared on Blackbutt timber flooring, quality wool carpets, window treatments, window sills, feature doors, skirting-boards, lighting and finishings
Ducted reverse cycle dual zoned air-conditioning
High ceilings throughout
Double insulation to roof space
3KW solar system
Extra-large alfresco area with cedar lined roof, LED lighting and caf blinds , all overlooking an easy care backyard with ample lawn area for kids to play
Triple lockup garage with internal access to kitchen as well lock up rear access for the trailer etc, tonnes of storage / workshop space with inbuilt bench and sink as well as fitted shelving
Quality aggregate to driveway, pathways and alfresco
Built approx 2006
Block size extra large 746m2
NB .all household contents and furniture are available for sale by negotiation
Property Code: 15044








 View more
View more View more
View more View more
View more View more
View more
