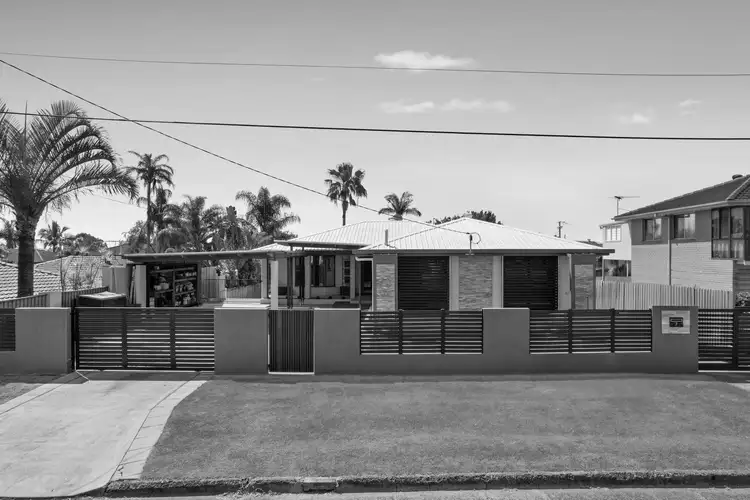• SPACIOUS 5 BEDROOM HOME
• LUXURIOUS MASTER SUITE
• STUNNING SHOWSTOPPING ENSUITE
• STYLISH KITCHEN WITH DISHWASHER
• LARGE DECK OVERLOOKING POOL
• FULLY FENCED 708M2 BLOCK
• DOUBLE CARPORT PLUS EXTRA CAR SPACES
• HUGE UNDER HOUSE CONCRETE STORAGE
Why wait years to build when you can move straight into this stunning, ready-made showstopper in Flinders View?
Set on a spacious 708m² block, this five-bedroom residence has been completely reimagined with a perfect blend of style, comfort and a hint of sophistication.
From the moment you arrive, you'll see it's not your average home - the street presence alone is exceptional, featuring striking stacker stone accents, timber screening and a sleek ply-lined carport ceiling with downlights that set the tone for what's to come.
Step through the front door and it's instantly clear how much thought and care has gone into every inch of this home. Warm timber finishes add character and charm throughout, while the master suite is nothing short of a private retreat - complete with a spacious walk-in robe and a designer ensuite highlighted by a showstopping timber-tile feature that wouldn't look out of place in an interior design magazine.
The main bathroom and laundry continue the same refined style, combining practicality with polished modern design.
You'll love how generous the living zones are - from the oversized lounge room to the expansive family area with a custom TV nook, stylish timber shelving and classic French doors that open straight onto the entertainer's deck.
This deck is a true extension of the home, fitted with a ceiling fan, feature ply ceiling and downlights - the perfect backdrop for weekend barbecues, evening drinks or lazy Sunday afternoons.
From here, your view stretches right across the sparkling above-ground pool - creating a relaxed, resort-style atmosphere that's ideal for families. Whether it's the kids splashing about while you unwind with a drink, or a full-blown summer gathering with friends, this outdoor space is designed for memories to be made.
The kitchen ties everything together beautifully, featuring polished granite benchtops, ample storage, dishwasher, ceramic cooktop and a double fridge space - all the essentials for easy everyday living and effortless entertaining.
Outside, a second driveway and a concreted pad offer plenty of room for the caravan, trailer or boat - a big plus for families who love adventure.
Fresh finishes inside - including new carpet, paint, porcelain tiles, timber blinds, ceiling fans and light fittings - make this home feel brand new. And underneath, a huge 8m x 6m concrete storage space provides that extra room every family dreams of having.
Perfectly positioned near Winston Glades Shopping Centre, local transport and easy highway access, this address delivers the ideal balance of lifestyle and convenience. Creative, contemporary and completely move-in ready, this is the kind of home that stands out for all the right reasons - but you'll need to be quick, because homes like this don't stay on the market for long.
DISCLAIMER: First National Action Realty has taken all reasonable steps to ensure that the information contained in this advertisement is true and correct but accept no responsibility and disclaim all liability in respect to any errors, omissions, inaccuracies or misstatements contained. All distances, measurements and timeframes contained within this advertisement are approximate only. Prospective purchasers should make their own enquiries to verify the information contained in this advertisement.








 View more
View more View more
View more View more
View more View more
View more
