$1,502,000
4 Bed • 3 Bath • 4 Car • 748m²
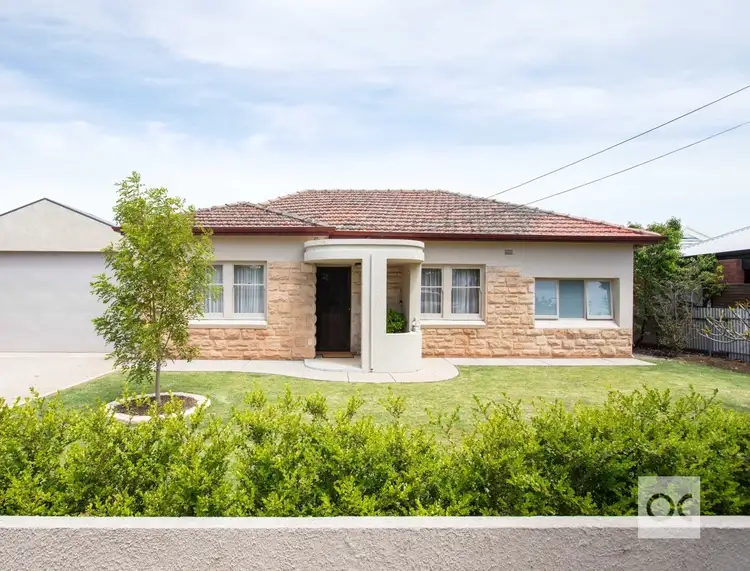
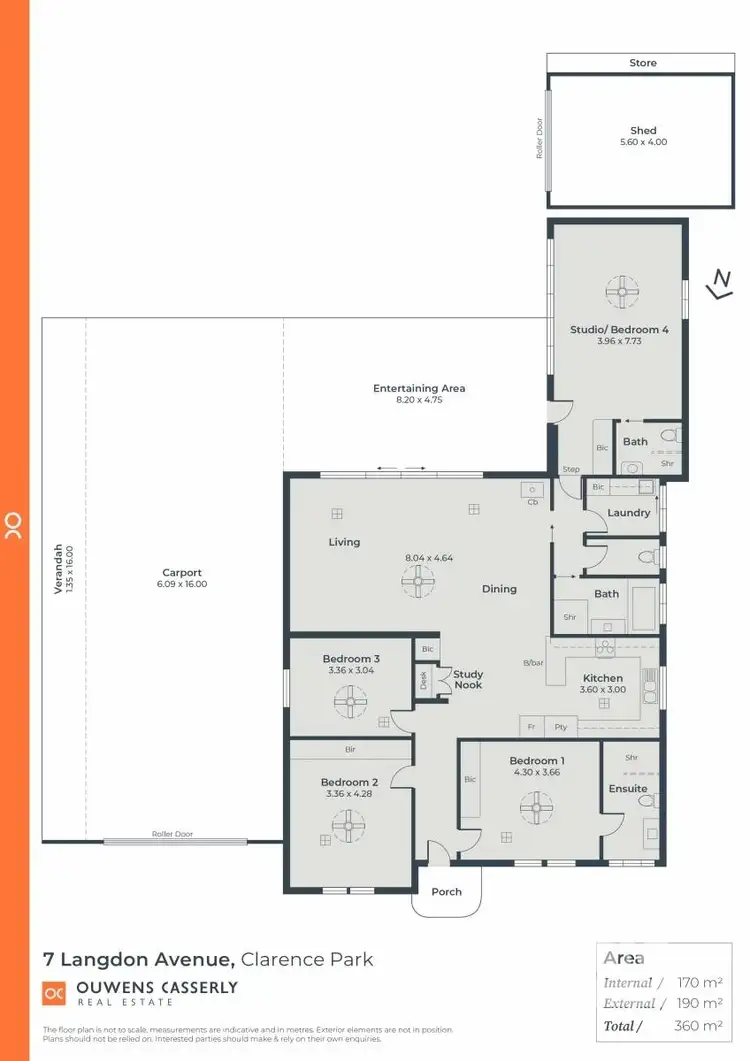
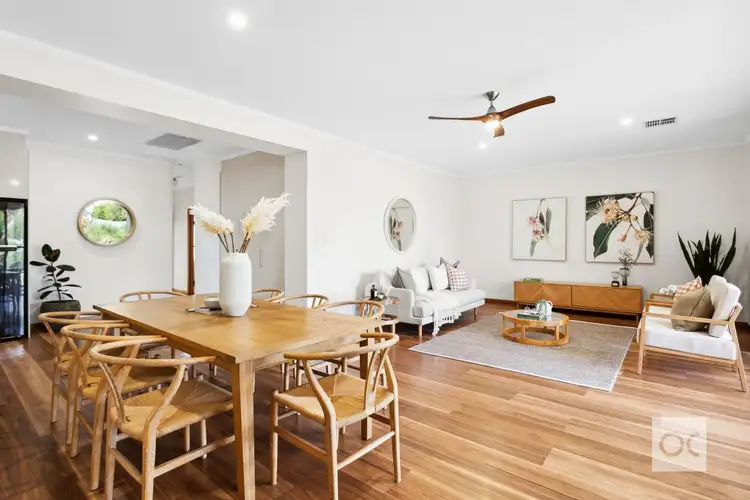
+16
Sold
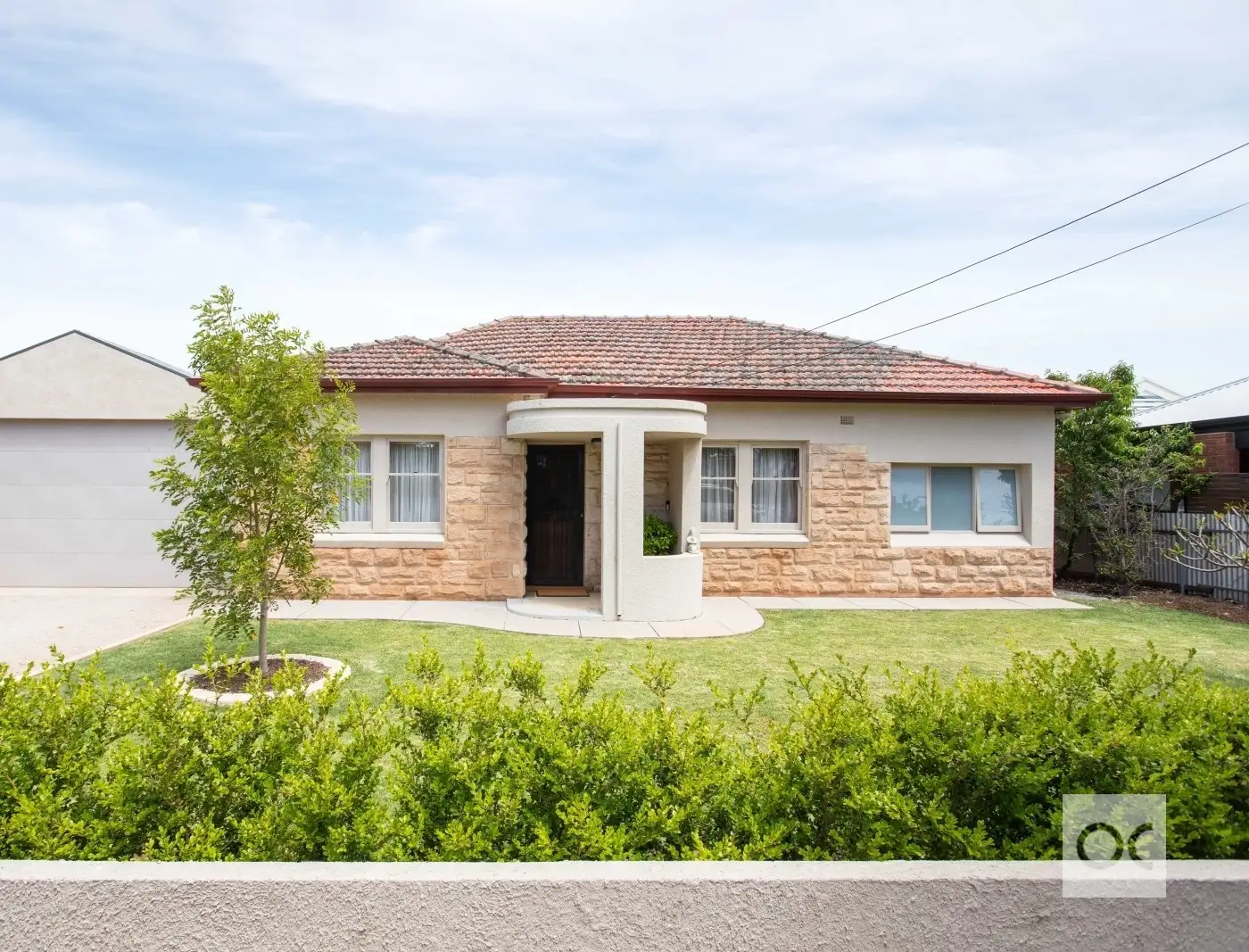


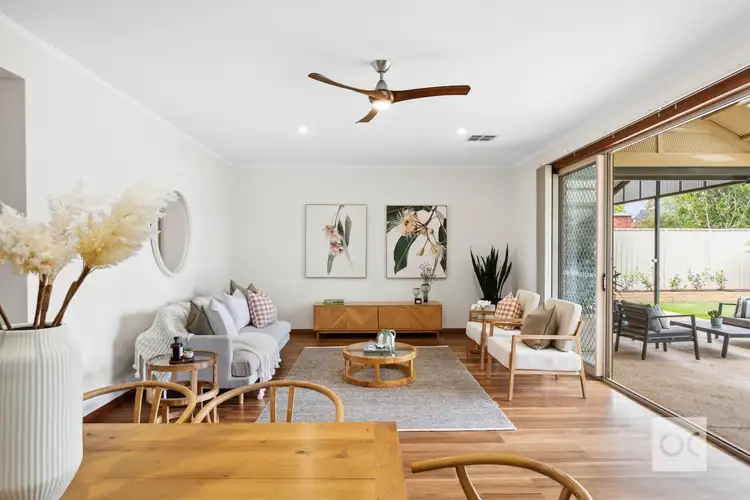
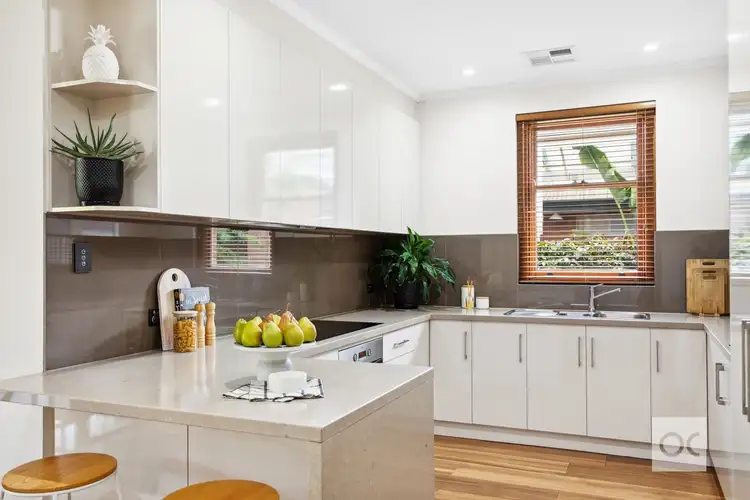
+14
Sold
7 Langdon Avenue, Clarence Park SA 5034
Copy address
$1,502,000
- 4Bed
- 3Bath
- 4 Car
- 748m²
House Sold on Sat 18 Nov, 2023
What's around Langdon Avenue
House description
“A 1940s classic, recast to entertain and embrace your big toys”
Council rates
$1878.08 YearlyBuilding details
Area: 360m²
Land details
Area: 748m²
Property video
Can't inspect the property in person? See what's inside in the video tour.
Interactive media & resources
What's around Langdon Avenue
 View more
View more View more
View more View more
View more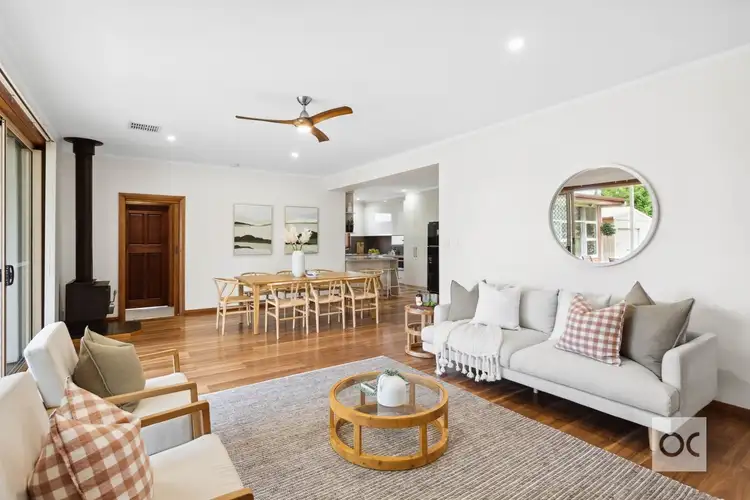 View more
View moreContact the real estate agent

Alistair Loudon
OC
0Not yet rated
Send an enquiry
This property has been sold
But you can still contact the agent7 Langdon Avenue, Clarence Park SA 5034
Nearby schools in and around Clarence Park, SA
Top reviews by locals of Clarence Park, SA 5034
Discover what it's like to live in Clarence Park before you inspect or move.
Discussions in Clarence Park, SA
Wondering what the latest hot topics are in Clarence Park, South Australia?
Similar Houses for sale in Clarence Park, SA 5034
Properties for sale in nearby suburbs
Report Listing
