This contemporary masterpiece, designed and built by Melanie & Oscar Pfohl, skilfully combines modernist principles with cutting edge technology, chic decor and the highest quality finishes to offer a prestigious energy efficient residence, unique in its uncluttered sophistication. The home flows over three levels and totals 660m2 under the roof line.
Ensuring comfort and entertainment, the luxurious accommodation consists of five generous bedrooms plus a study, four bathrooms, home theatre room, games room, formal and informal living areas, sitting room and wine cellar.
At the heart of the home is the stunning designer kitchen with 3m island bench, induction cooktop, pyrolytic oven, dishwasher, microwave and the huge butlers pantry.
On the lower level there is room for up to 10 cars plus storage and a bathroom/clean-up area.
Be greeted at the front foyer with grey polished concrete floors with under-floor heating, and the Spotted Gum timber lining the wall and ceiling. As you look beyond the foyer, the light and space draws you in to the main living room, which opens onto the private courtyard-style garden and outdoor entertaining area.
The top floor offers sensational views, a sumptuous master suite with dressing area, full ensuite and a terrace with fire pit, light-filled sitting area, two other bedrooms and the main bathroom.
Also featuring double-glazing throughout, under-tile heating in all bathrooms, ducted reverse-cycle air conditioning, reverse-cycle split systems to the bedrooms, CAT6 cabling, CCTV surveillance and back-to-base security system.
This is a must to inspect.
Features:
- As-new contemporary residence
- Solar passive design
- Stunning views from many vantage points in the home
- Approx. 660m2 under the roof line, over three levels
- Entry foyer with feature Spotted Gum ceiling and walk-in cloak room
- Five double bedrooms, all with built-in wardrobes and reverse-cycle split systems
- Master suite with dressing room, gorgeous ensuite and terrace
- Formal living room
- Family room and dining area
- Games room or study with billiards table included
- Theatre room with built-in projector and 150" motorised screen included
- Upstairs sitting area
- Gourmet kitchen with Tasmanian Oak benchtops, pyrolytic oven, induction cooktop, dishwasher and butlers pantry
- Wine cellar
- Zoned ducted reverse-cycle air conditioning
- Polished concrete flooring with underfloor heating
- Back-to-base security system with CCTV surveillance
- Ducted vacuum system
- Double-glazing throughout and fully insulated
- In-tile heating to all four bathrooms
- Alfresco entertaining area with built-in gas barbeque, fridge and sink, Spotted Gum decking and a custom-built 14 seater outdoor dining table
- Low maintenance manicured gardens
- 5,000L rainwater tank
- Huge downstairs garage area that has room for up to 10 cars, with a bathroom and clean-up area
Rates: $1,953 per annum (approx.)
Block Size: 660m2 (approx.)
Land Value: $316,000
Living Area: 660m2 under the roofline (approx.)
EER: 4
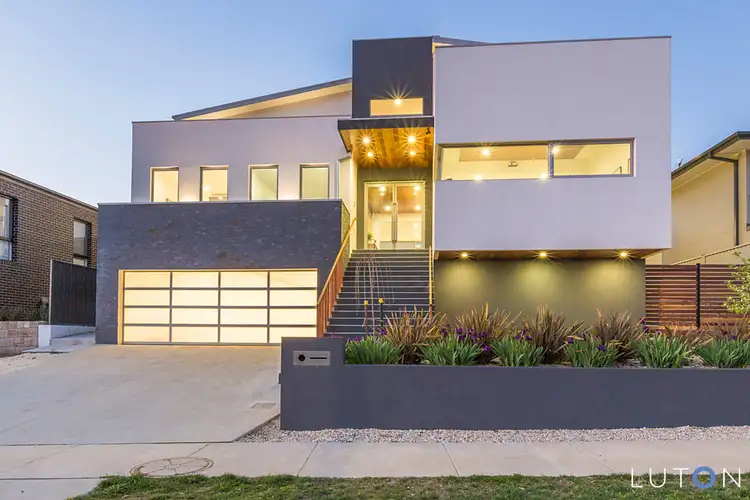
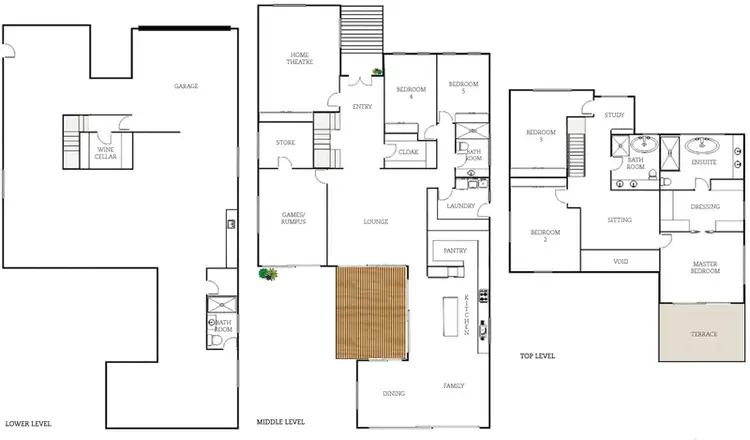
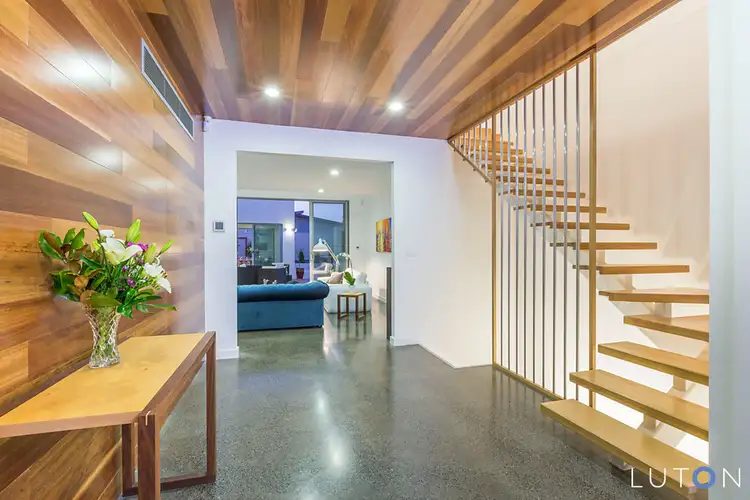
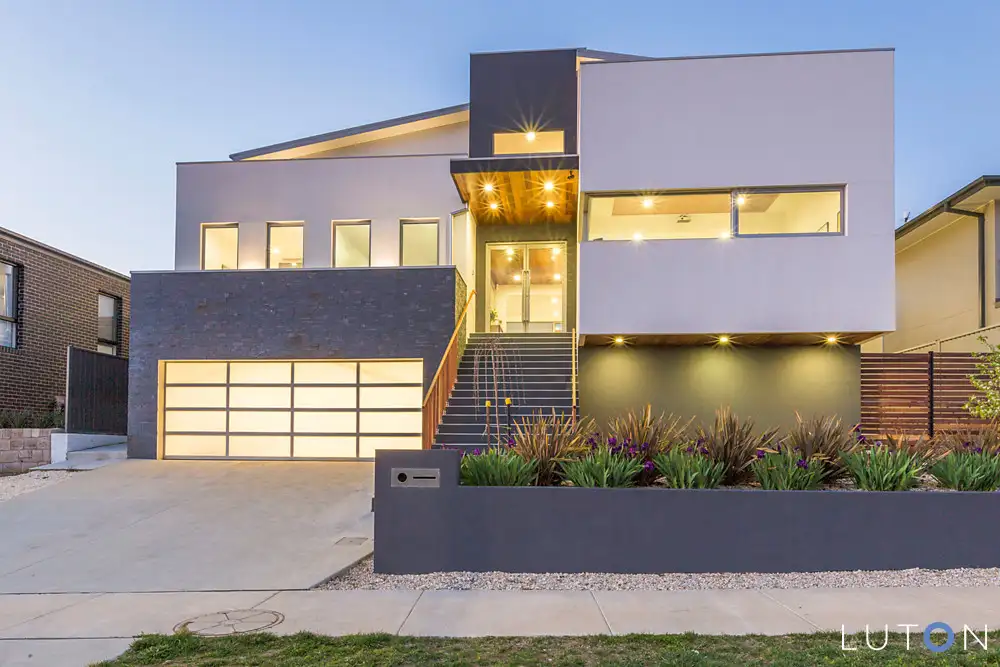


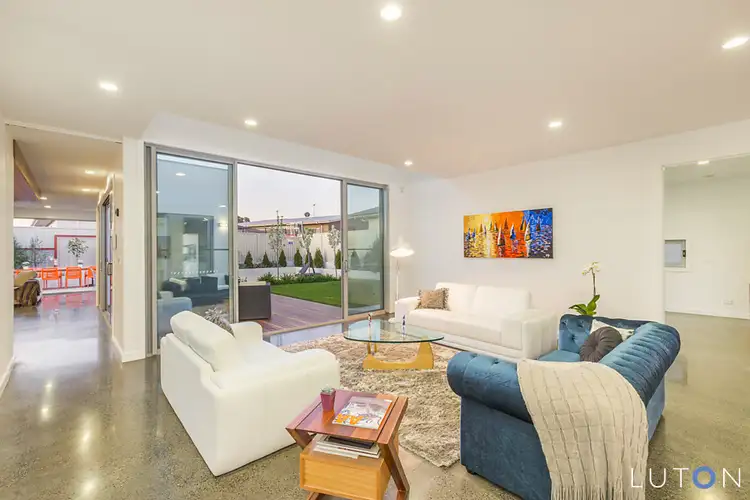
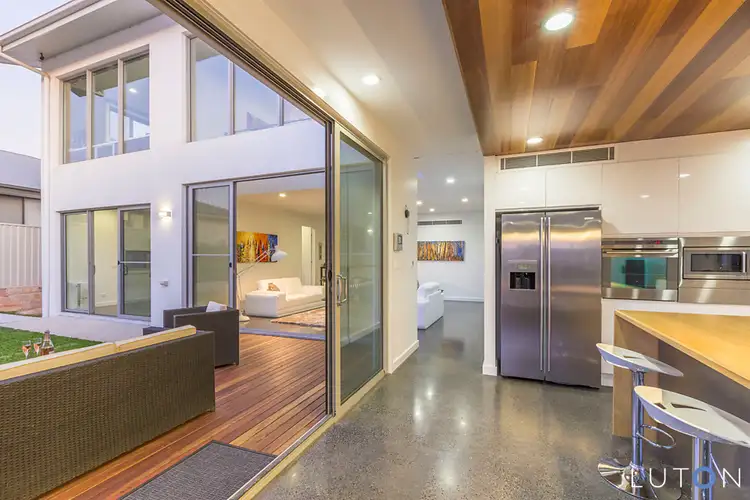
 View more
View more View more
View more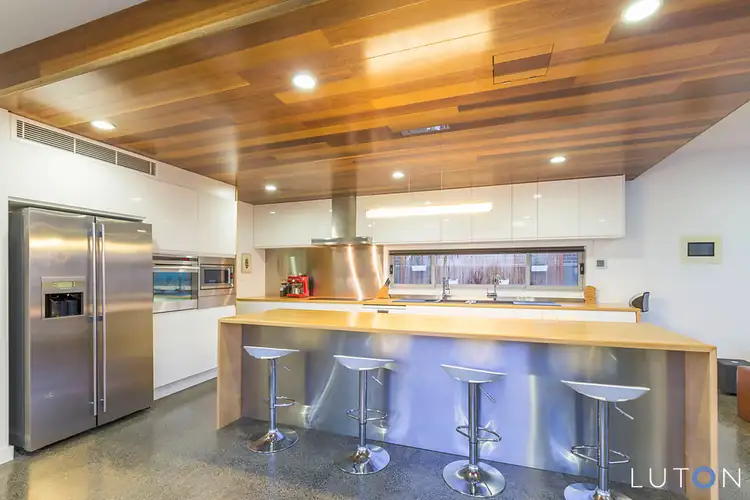 View more
View more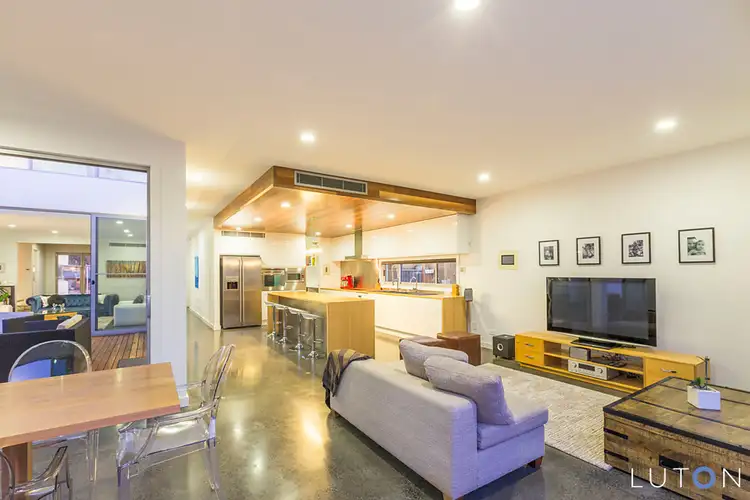 View more
View more
