$820,000
4 Bed • 2 Bath • 2 Car • 373m²
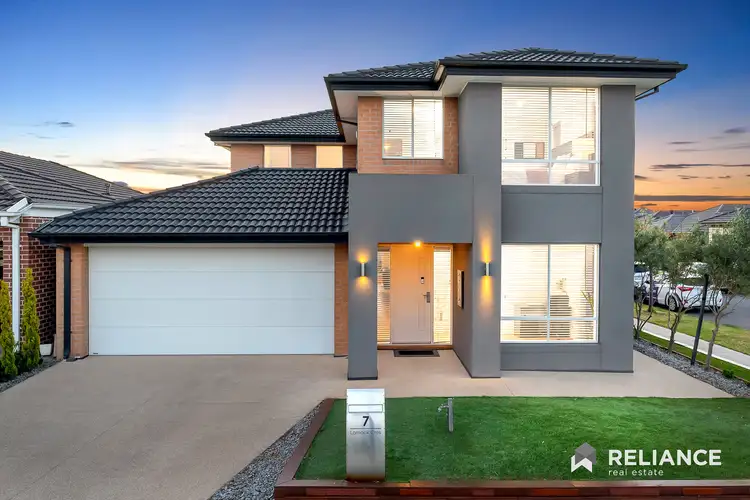
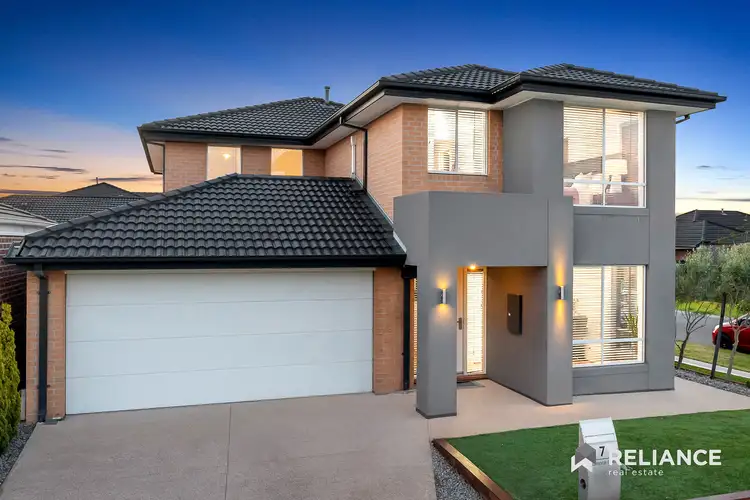
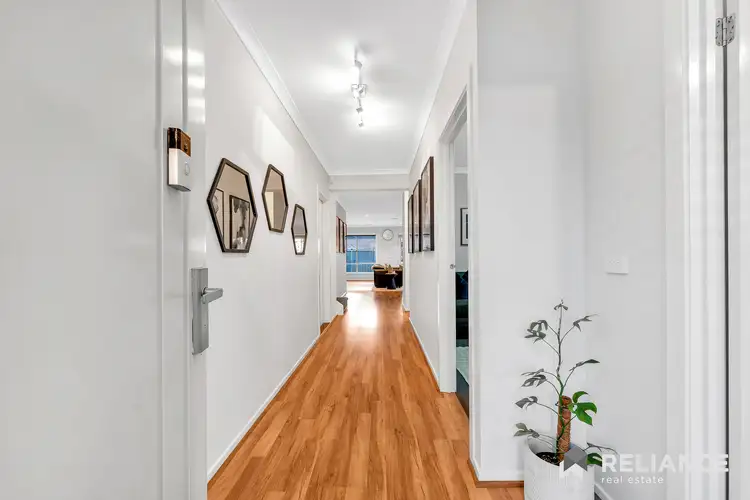
+21
Sold
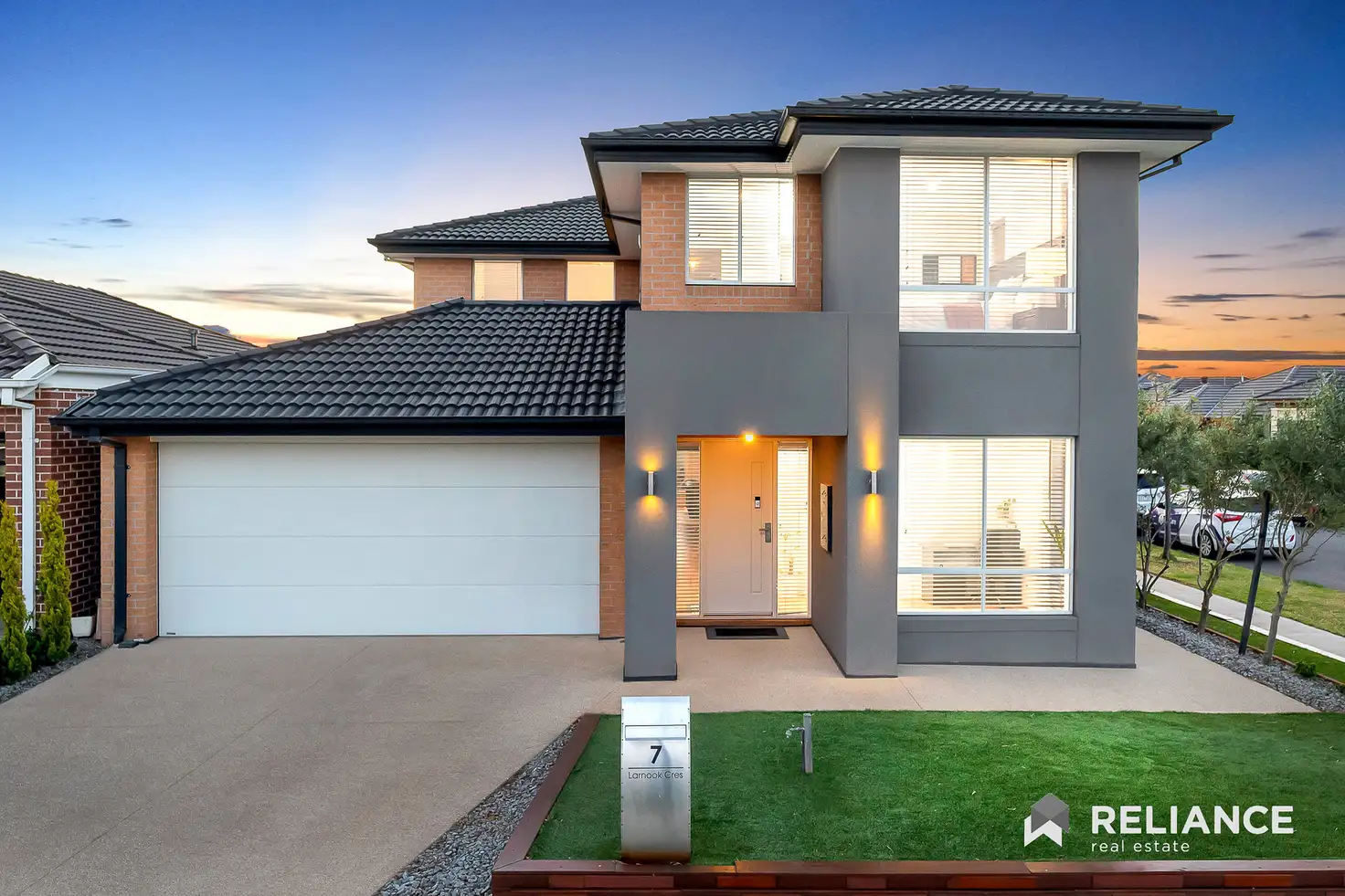


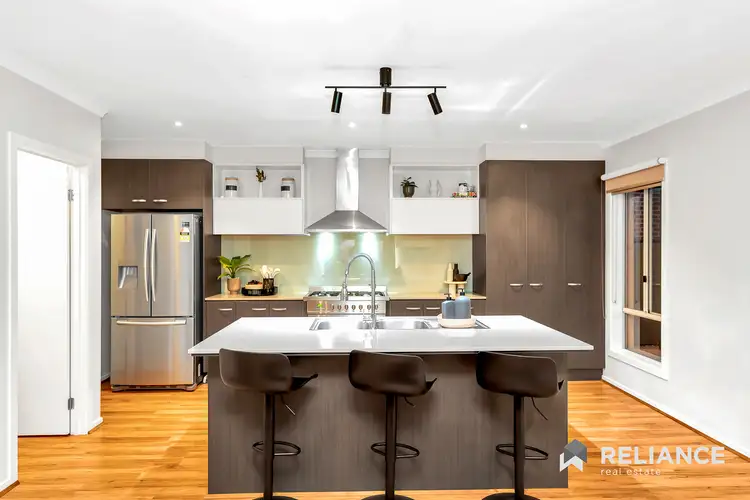
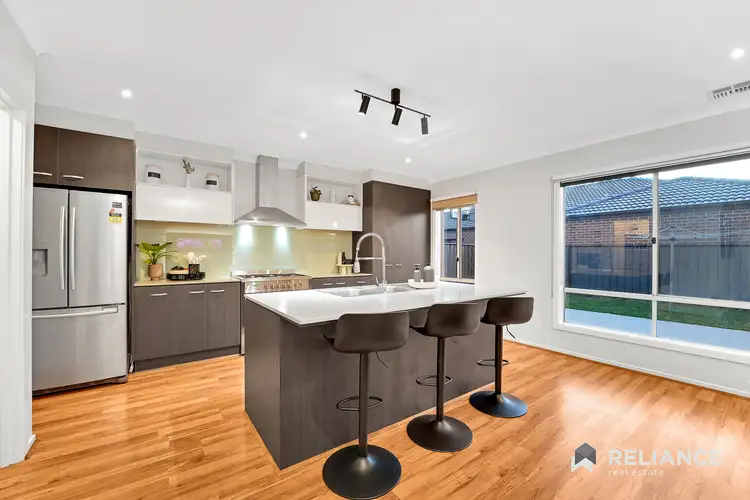
+19
Sold
7 Larnook Crescent, Truganina VIC 3029
Copy address
$820,000
What's around Larnook Crescent
House description
“Immaculate Porter Davis home in Allura estate only Walkable distance to Dohertys Creek P-9 College..!!”
Land details
Area: 373m²
Documents
Statement of Information: View
Property video
Can't inspect the property in person? See what's inside in the video tour.
What's around Larnook Crescent
 View more
View more View more
View more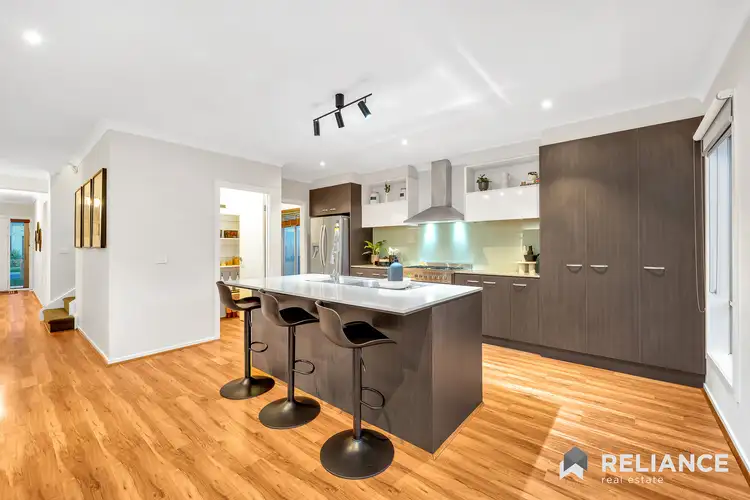 View more
View more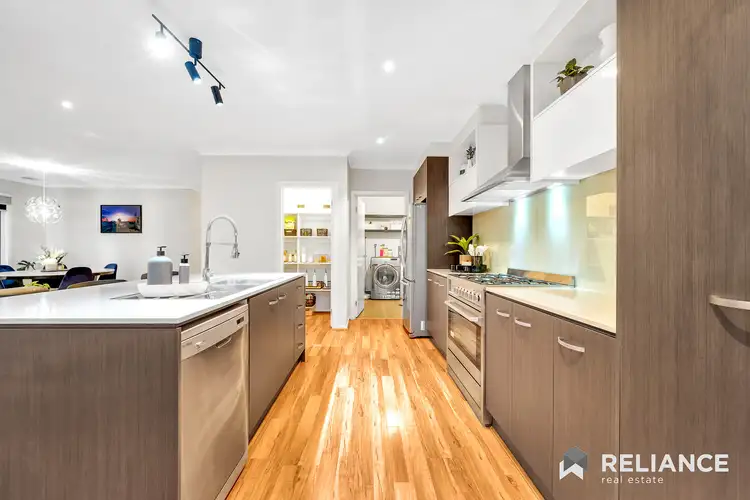 View more
View moreContact the real estate agent

Milan Neotane
Reliance Real Estate - Tarneit
0Not yet rated
Send an enquiry
This property has been sold
But you can still contact the agent7 Larnook Crescent, Truganina VIC 3029
Nearby schools in and around Truganina, VIC
Top reviews by locals of Truganina, VIC 3029
Discover what it's like to live in Truganina before you inspect or move.
Discussions in Truganina, VIC
Wondering what the latest hot topics are in Truganina, Victoria?
Similar Houses for sale in Truganina, VIC 3029
Properties for sale in nearby suburbs
Report Listing
