Architecturally designed and nestled in a quiet cul de sac, this family sized home is bordered by nature offering peaceful views in a private setting with an appealing floorplan spread over three inviting levels.
The main living spaces of this welcoming home all host reverse cycle air conditioning and are located on the top floor taking full advantage of the tranquil, leafy outlook through numerous windows and sliding doors. Entertainers will love the well located kitchen complete with cathedral ceiling, as it services not only the family dining and spacious lounge rooms, but also has access to the stunning outdoor deck featuring breathtaking views and perched amongst a canopy of trees, providing you with an ideal location for your morning coffee, daily lunch or family get-togethers. An enviable parents retreat is also found on the upper level and boasts a liberally sized bedroom, private bathroom and lounge area, creating an idyllic oasis.
Entry is to the home is via the middle floor which boasts two bedrooms, both featuring built in robes and a spotless three way bathroom. A double car garage also enjoys entry to this floor making it convenient to unload the weekly groceries. Moving through to the lower level you will be impressed by yet another spacious living area, fifth bedroom, third bathroom and fully enclosed sunroom with kitchenette and bushland views that flaunts an abundance of large windows providing an airy indoor/outdoor feel. This area would be an ideal environment for multi-generational use, teenage retreat or guest accommodation.
Completing this superb family home is a sparkling 11metre inground pool, private rear yard with a bounty of space for the children to enjoy, internal laundry with outdoor access, fifth bedroom/study located on the top floor, loads of off street parking and plenty of storage options, all located moments away from Eleebana Public School and the shores of Lake Macquarie.
ï?¼ Architecturally designed, nestled in a quiet cul de sac and bordered by nature offering peaceful views in a private setting
ï?¼ Appealing floorplan spread over three inviting levels
ï?¼ Main living spaces all host reverse cycle air conditioning and are located on the top floor
ï?¼ Entertainers will love the well located kitchen complete with cathedral ceiling, plenty of storage and gas cooking
ï?¼ Family dining room also enjoys cathedral ceilings and direct access to the rear yard
ï?¼ Spacious lounge room flows out to stunning outdoor deck featuring breathtaking views and perched amongst a canopy of trees
ï?¼ Enviable parents retreat boasts liberally sized bedroom, private bathroom and lounge area, creating an idyllic oasis
ï?¼ Two bedrooms located on the middle floor featuring built in robes and sit next to a spotless three way bathroom
ï?¼ Another bedroom is located on the upper level, also boasting built in robes
ï?¼ The lower level reveals yet another spacious living area, fifth bedroom and third bathroom, an ideal environment for multi-generational use, teenage retreat or guest accommodation.
ï?¼ Fully enclosed sunroom with kitchenette and bushland views that flaunts an abundance of large windows providing an airy indoor/outdoor feel
ï?¼ Sparkling 11meter inground pool
ï?¼ Double car garage with direct entry to the middle floor making it convenient to unload the weekly groceries
ï?¼ Convenient vehicle access to the rear yard; room to park your boat or trailer
ï?¼ Private rear yard with a bounty of space for the children to enjoy
ï?¼ Internal laundry with outdoor access
ï?¼ Loads of off street parking
ï?¼ Plenty of storage options available
ï?¼ Located moments away from Eleebana Public School and the shores of Lake Macquarie.
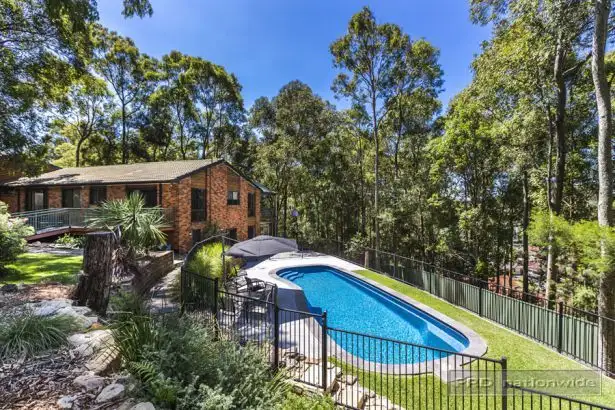
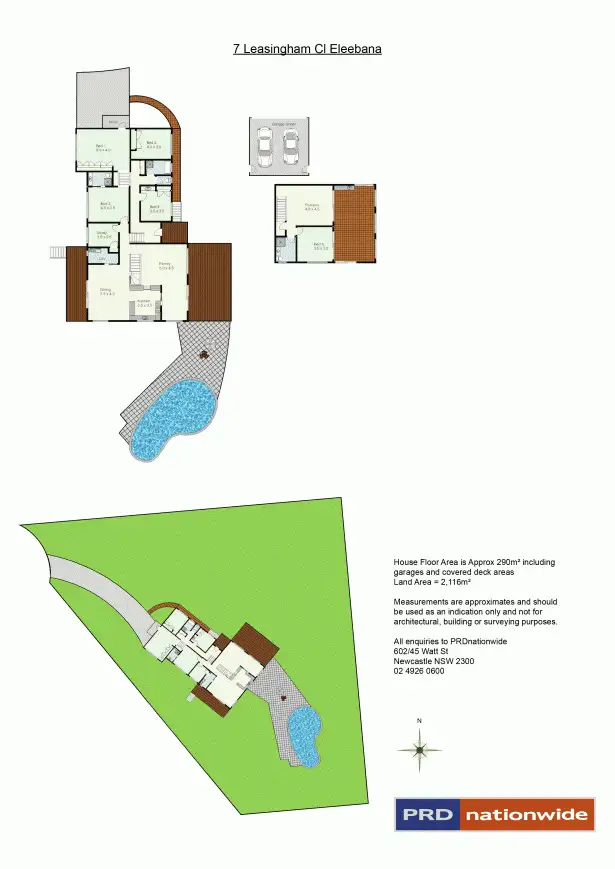
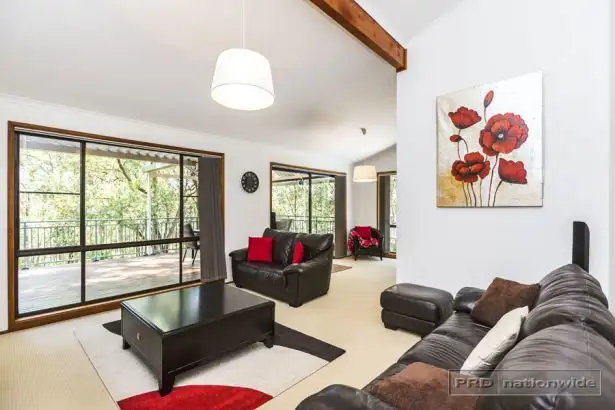
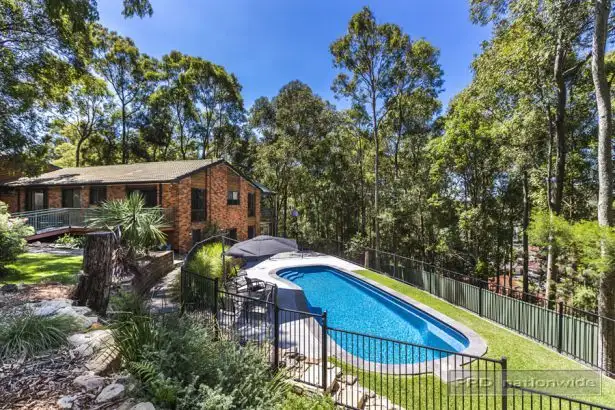


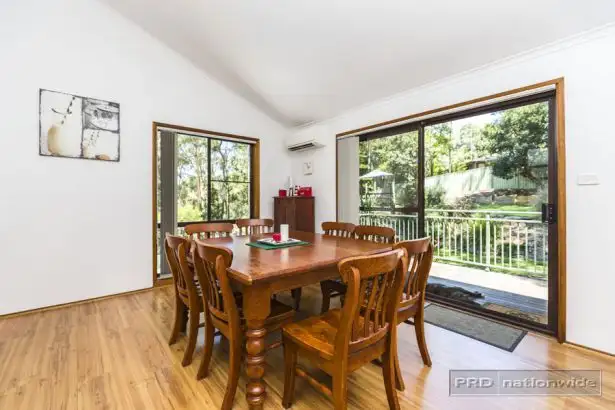
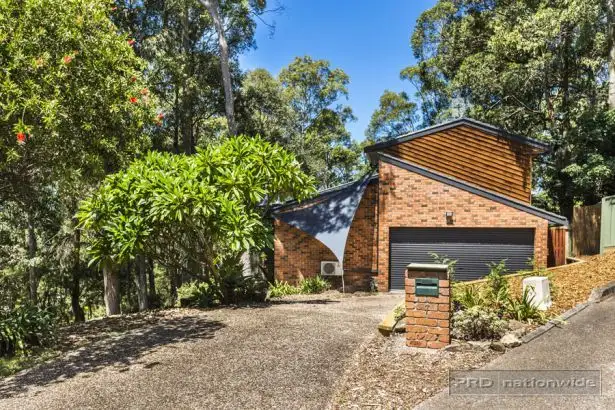
 View more
View more View more
View more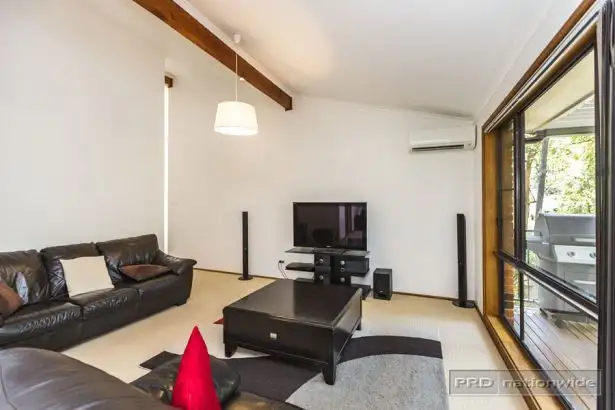 View more
View more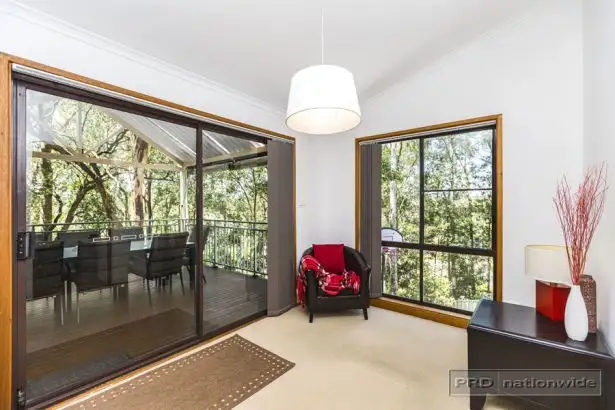 View more
View more
