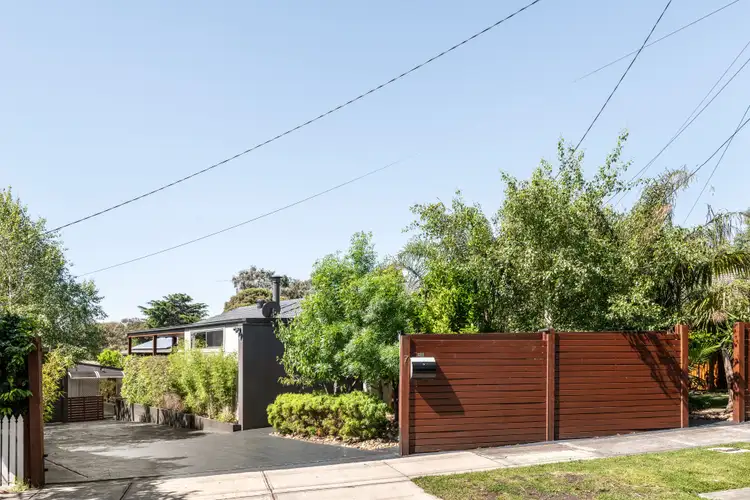Impressively set within a serene 670sqm (approx.) of lush, resort-style gardens filled with layers of textural delight, this sensational family home delivers captivating dimensions large in scale, breathtaking design and a truly considered layout. Exclusively positioned within the Marylands Estate, the family-friendly pocket delivers peerless convenience, moments to Leawarra Station, Monash University (Peninsula Campus), and Frankston Hospital.
Set behind a private frontage, the majestic garden delivers an escape from the outside world, where golden fish swim beneath your feet, and the sounds of tranquil birdsong carry you inside to reveal a series of monochromatic spaces designed for luxury entertaining and casual family fun.
Beyond a designated entrance, cascading living spills from front to back, encompassing a formal lounge with WFH, monochromatic kitchen inclusive of stone-topped benches, skylight and ample storage, spacious dining zone, designated study nook, and elevated rear rumpus room with double door access to landscaped gardens. United by a crisp, neutral palette and a richness invited by polished timber floorboards, the home welcomes a bold statement of warmth and contemporary ambience. Effortlessly spilling from the central hub, a north-facing undercover alfresco reveals itself through bi-fold doors, extending upon an already sensational family environment. Welcoming year-round entertaining through the use of heat strip and private surrounds, this outdoor haven will quickly become a favourite.
Finalising the design, four generous bedrooms (BIRs) inclusive of master bedroom with access to private 'parent's retreat' (pergola), spacious double-vanity ensuite and WIR, centralised main bathroom and generous laundry with rear access and additional WC, sit balancing the firm focus on entertaining.
A tandem garage invites exciting surprise, as it unveils an adjoining bungalow complete with open plan living, kitchenette, main bathroom with external access, and rear bedroom (BIRs). Presenting an array of opportunities, this sensational addition invites effortless intergenerational living space, fantastic home office, or potential for a secondary income through short stay holiday rentals.
Additional features: Split system air conditioning, ceiling fans, aluminium window frames, floor-to-ceiling porcelain tiles in both bathrooms, solar system with 5kw inverter, an array of fruit trees including pear, apple and nectarine, freshly painted, private frontage with secure gate, and ample off-street parking.
All enveloped within easy-care low maintenance gardens, this enviable family home has been tastefully remodelled only ten years ago, yet presents as new. Positioned within the McClelland Secondary College zone, this gorgeous home will invite interest from families, professional couples yearning for further space, first-home buyers or those seeking comfortable and intentional intergenerational living possibilities.
Should you require any further information, please do not hesitate to contact Ashley Weston on 0439 101 677 or Jessica Page on 0400 799 396 anytime.
Please note Photo ID is required for all inspections.








 View more
View more View more
View more View more
View more View more
View more
